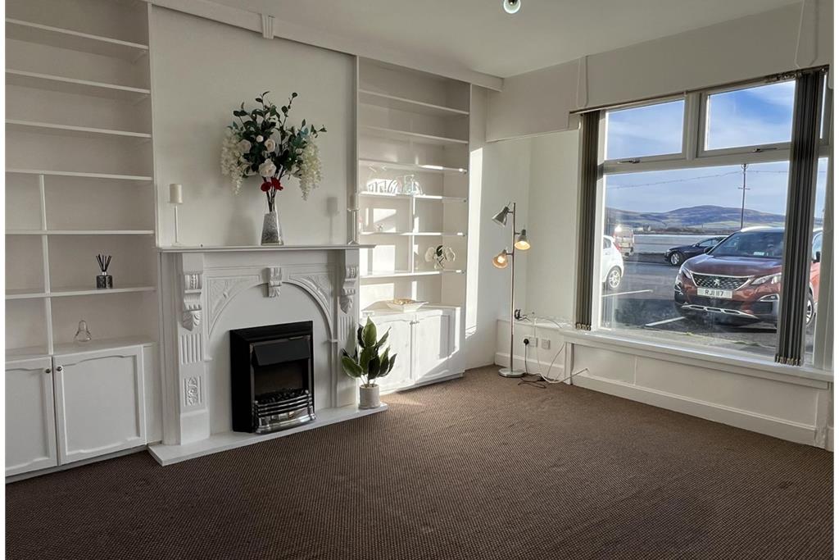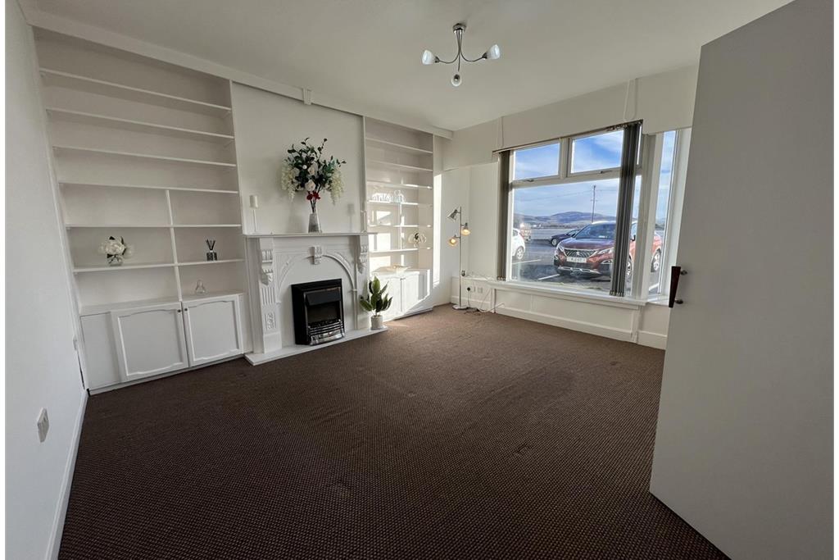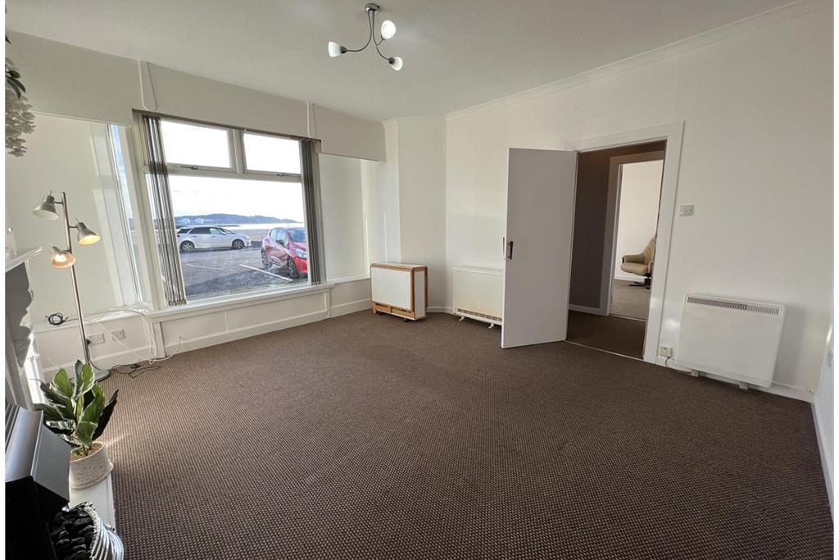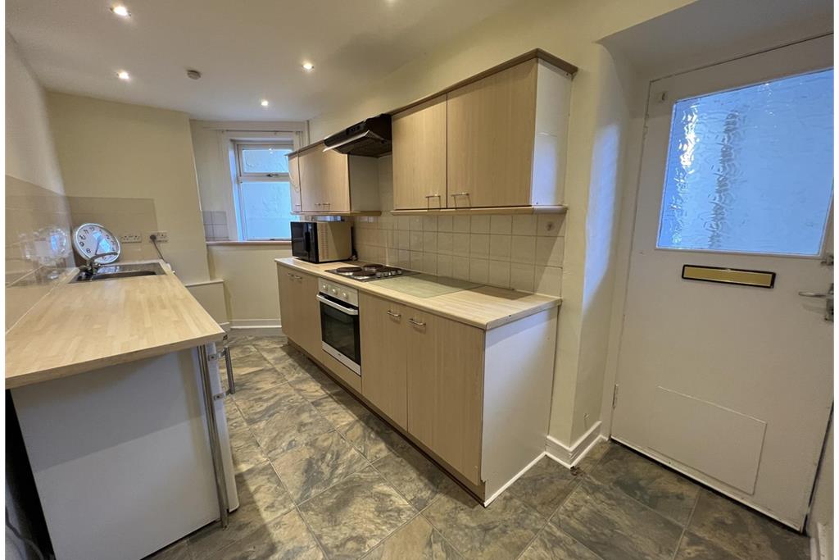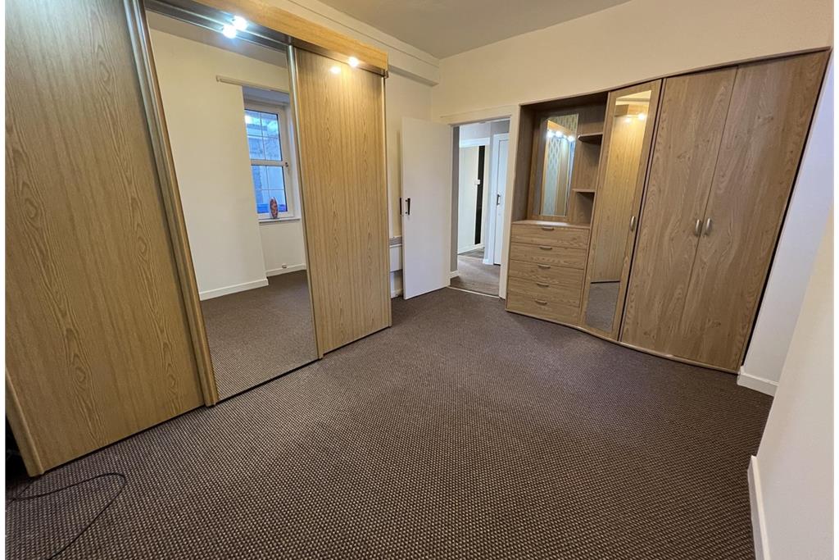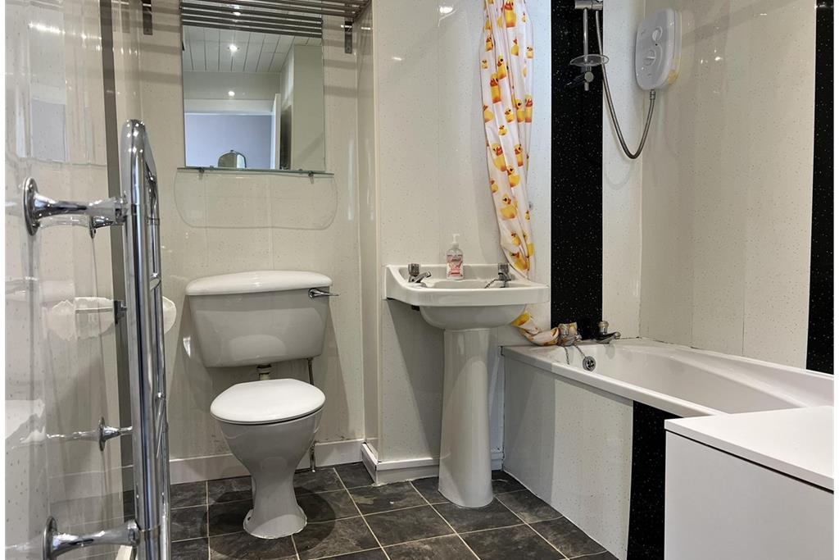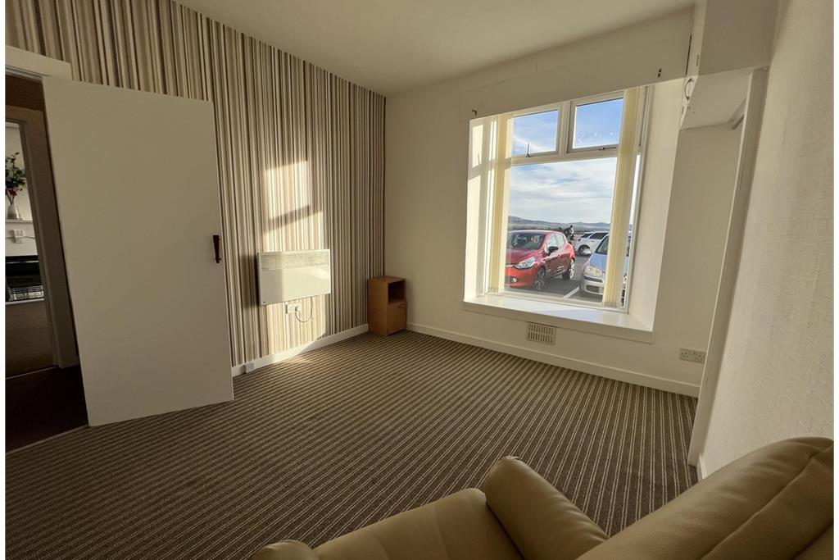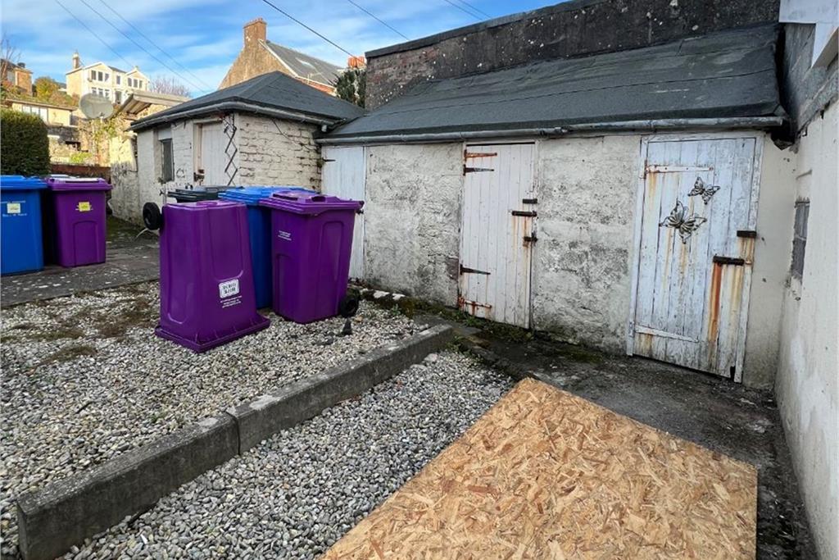2 bed maindoor flat for sale in Millport
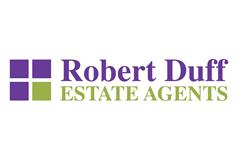
- Sea Front Town Centre Location
- Sea Views
- Ground floor Main front and back.
- Spacious, Well Presented.
- Small area of private ground
- Private Cellar
- Communal Drying Green
Property highlight: Seafront Town Centre Location; Sea Views; Main door ground floor; Spacious; Well presented;
Main Door Flat, 44 Stuart Street, Millport, KA28 0AG, Isle of Cumbrae Price: FIXED PRICE : £120,000 Seldom available main door flat on the seafront in Millport Town Centre on the Isle of Cumbrae. The spacious flat, with own front and rear door, offers entrance vestibule, hall, large lounge with picture window affording sea views, 2 bedrooms, kitchen and bathroom with overhead shower. The well-maintained property benefits from double glazing, fresh decor and flooring, modern light fittings, storage heating, small private garden area to the rear with shed, communal drying green. Extensive sea views. EE Rating: Band E. Council Tax: Band A. Viewing recommended.
-
Entrance Vestibule
1.35 m X 1.65 m / 4'5" X 5'5"
Accessed via UPVC front door, the vestibule offers wall storage space. Tiled Flooring with access via partial glazed inner door to:
-
Entrance Hall
4.65 m X 1.17 m / 15'3" X 3'10"
Access to all apartments. Storage heater. Large, shelved storage cupboard. Carpet.
-
Lounge
4.17 m X 6.02 m / 13'8" X 19'9"
Bright spacious lounge with large, double-glazed picture window to front offering sea views. Attractive fireplace with electric fire with expansive shelving and storage at either side. TV point. Coving. 2 storage heaters. Carpet.
-
Kitchen
4.75 m X 2.31 m / 15'7" X 7'7"
Generous sized kitchen with window to the side. Door giving access to rear garden. Floor and wall mounted blond wood effect kitchen units incorporating breakfast bar, hob, oven and cooker hood. Freezer, fridge and washing machine. Single bowl stainless steel sink. Partially tiled walls. Downlighters Laminate tiled effect flooring.
-
Bedroom 1
2.97 m X 3.51 m / 9'9" X 11'6"
Bright double bedroom with large, double-glazed window to the front with sea views. Recessed hanging space. Upper cupboard housing electrics. Storage heater. Carpet.
-
Bedroom 2
3.78 m X 3.48 m / 12'5" X 11'5"
Spacious double bedroom with double-glazed window to rear. Wardrobes. Storage heater. Carpet.
-
Bathroom
2.97 m X 1.98 m / 9'9" X 6'6"
Three-piece white suite wash hand basin, w.c. and bath with overhead electric shower. Entire bathroom has wet wall panelling. Fan heater. Heated towel rail. Wall mirror and shelving. Downlighters. Laminate flooring.
-
Gardens & Outbuildings
Communal well-maintained gardens to the rear. Small private area to the rear with shed located at the end on the right.
Marketed by
-
Robert F Duff & Co - Millport
-
01475 531177
-
38 Stuart Street, Millport, Isle of Cumbrae, KA28 0AJ
-
Property reference: E470526
-

