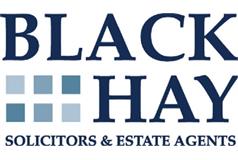3 bed detached house for sale in Cumnock

An ideal opportunity to acquire a desirable Detached Family Home which offers excellent value/accommodation with the competitive price allowing scope for the successful purchaser to modernise to their own style/budget. The property occupies favoured corner site with the added benefit of a larger size detached garage which has been built to match the exterior finish of the main house. The well proportioned accommodation comprises 5 Main Apartments over 2 levels together with a large conservatory offering flexibility of use. In particular on the ground floor, entrance vestibule onto the reception hall (with useful small "downstairs" wc off), spacious lounge with "French style" doors to the side onto a separate dining room (both to the front), whilst to the rear a separate kitchen, bedroom No 1 and the aforementioned conservatory which offers much valued additional living/family room space. On the upper level, bedroom Nos 2 & 3 - both of double size with bedroom No 3 being the "master" bedroom with a useful en-suite shower room/wc off. Attic storage is available. The specification includes both gas central heating and double glazing. EPC - D. Private gardens are situated to the front, side & rear, whilst a private driveway to the right hand side provides off-street parking, also leading to a larger detached garage with a useful floored/lined attic area for additional storage. On-street parking is also available (noting the property is situated uphill). Cumnock is situated approx. 15 miles from Ayr, travelling on the A70. This particular property is set within favoured residential development of mixed style modern homes. Convenient for access to local amenities whilst the notable Dumfries House is situated just outside Cumnock. Local schools include both Secondary & Primary. Public transport is via bus or a train service is available from New Cumnock (approx. 6 miles away). The main arterial roads are the A70 & A76, both of which link onto the A77. Of broad appeal, this desirable Detached Villa will be of particular appeal to those clients seeking a home with which they can do a degree of re-styling to create their own Special Home, noting the property is offered For Sale on a "Sold as Seen" basis. Internal viewing is highly recommended. To discuss your interest in this particular property please contact Graeme Lumsden, our Director/Valuer, who is handling this particular sale - 01292 283606. To secure a Viewing Appointment please contact BLACK HAY ESTATE AGENTS on 01292 283606. The Home Report is available to view exclusively on our blackhay.co.uk website. Reception Hall 6' 6" x 11' 10" (sizes to L-shape) Lounge 15' 9" x 11' 10" Dining 12' 2" x 11' 9" Kitchen 8' 9" x 11' 9" Conservatory 8' 7" x 18' 11" (former size widens to 13' 6" into bay window) Bedroom 1 8' 9" x 11' 10" Bedroom 2 9' 11" x 13' 11" (note - partially coombed ceiling) Bedroom 3 12' 2" x 12' 10" (sizes at widest points) En Suite 6' 1" x 5' 10" (sizes to L-shape) Bathroom 7' 6" x 6' 6" (sizes incl' shower) wc 2' 11" x 8' 4"
Marketed by
-
Black Hay - (Property Shop)
-
01292 283606
-
16c Beresford Terrace, Ayr, KA7 2EG
-
Property reference: E474192
-







































