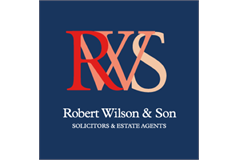2 bed terraced house for sale in Thornhill

Well presented, deceptively spacious 2 bedroom 2 storey terraced dwellinghouse. Convenient location in the heart of Thornhill village centre. Beautifully laid out rear garden.
-
Entrance Vestibule
4.93 m X 1.97 m / 16'2" X 6'6"
Carpeted. Ceiling light. Single CHR. Under the stairs storage cupboard is the electricity meter.
-
Sittingroom
5 m X 3.2 m / 16'5" X 10'6"
Shelved alcove. Carpeted. Dimplex electric fire with wooden mantlepiece. CHR. Front facing UPVC double glazed window. Fitted blinds and curtains. Ceiling light. Smoke alarm.
-
Kitchen Dining Room
2.85 m X 2.69 m / 9'4" X 8'10"
Kitchen is:- 2.85 x 2.69m Dining space is:- 3.17m x 2.85m Porch/Utility Room:- 2.2m x 2.05m Dining room area is carpeted. Large UPVC rear facing double gazed window, with fitted blinds and curtains. CHR. Ceiling light. Sliding wooden door with glass panel from the hallway into the dining room. Kitchen area has linoleum flooring. Floor and eye level cupboard units. Blomberg double oven with hob. Stainless steel sink a washer unit. Dishwasher. Fitted fridge and separate fitted freezer (side by side). A wooden door with a glass panel from the kitchen leads into the rear porch/utility room. Linoleum flooring. Rear facing windows. Wooden back door with another glass panel, which leads out into the garden.
-
Outside
Most of the outside area is paved and there is a gravelled area. Ornate flower beds and shrubbery. Garden shed and garden seat. The property is enclosed by a wooden fence and there is access from the front of the property to the rear, without going through the house.
-
Bedroom 1
2.26 m X 3.65 m / 7'5" X 12'0"
Carpeted. Wooden door with a frosted glass panel. Single CHR. Ceiling light. Rear facing UPVC double glazed window with fitted blinds and curtains.
-
Bedroom 2
2.94 m X 5.53 m / 9'8" X 18'2"
Carpeted. Ceiling light, 2 x UPVC double glazed, rear facing windows with fitted blinds and curtains. Single CHR.
-
Shower Room
3.52 m X 1.53 m / 11'7" X 5'0"
Linoleum flooring. Electric Mira Sport shower with shower screen. Built-in floor level cupboard units with a porcelain sink/basin. WC. Fitted mirror. Single CHR. Rear facing UPVC double glazed window with curtains.
-
Walk in Storage Cupboard
4.29 m X 1.07 m / 14'1" X 3'6"
Walk in storage cupboard
Marketed by
-
Robert Wilson & Son - Thornhill
-
01848 760014
-
109 Drumlanrig Street, Thornhill, DG3 5LX
-
Property reference: E480538
-











