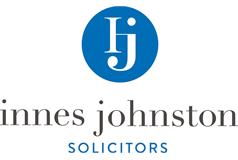3 bed detached house for sale in Markinch

This three bedroom detached family home is situated within the village of Markinch which has a railway station, primary school and ample local amenities. The accommodation comprises hallway, W.C., lounge, dining room, fitted kitchen, two double bedrooms with fitted wardrobes with the master bedroom boasting an en-suite shower room, single bedroom, family bathroom, gardens to front and rear and off street parking.
-
Access & Hall
Access is gained via a timber door which leads into the hall which in turn gives access to the lounge, kitchen, W.C., and stairs to the upper level. There is an understair cupboard providing storage. Carpet floor covering, ceiling light points and wall mounted radiator.
-
WC
The W.C. comprises low flush W.C. and wash hand basin. There is an opaque window overlooking the front of the property which allows ample natural light. Tiled floor covering, ceiling light point and wall mounted radiator.
-
Kitchen
2.53 m X 3.32 m / 8'4" X 10'11"
The kitchen has a double glazed window overlooking the rear of the property and gives access to the rear garden from the side door. There are units to both base and wall with work surfaces over, stainless steel sink with mixer tap, gas hob with electric oven and extractor fan. There is space for ample appliances. Tiled floor covering, ceiling light point and wall mounted radiator.
-
Lounge & Dining Room
3.38 m X 14.79 m / 11'1" X 48'6"
Lounge - 3.38m x 14.79 Dining Room - 3.60m x 2.76m Bright spacious lounge with double glazed window overlooking the front garden. The lounge opens into the dining room which boasts patio doors which in turn leads out into the rear garden. Carpet floor covering, ceiling light point and wall mounted radiator.
-
Stairs & Upper Hallway
The stairs lead to the first floor hall which gives access to the three bedrooms and bathroom. There is a cupboard housing the storage tank and an attic hatch. Carpet floor covering, ceiling light point and wall mounted radiator.
-
Bathroom
There is a double glazed opaque window overlooking the rear of the property which allow ample natural light. The bathroom comprises low flush W.C., wash hand basin with vanity unit and bath. Tiled floor covering, ceiling light point and wall mounted radiator.
-
Bedroom 2
3.07 m X 3.05 m / 10'1" X 10'0"
Good sized double bedroom with double glazed window overlooking the rear of the property. Built-in mirrored wardrobes, carpet floor covering, ceiling light point and wall mounted radiator.
-
Bedroom 3
2.31 m X 2.32 m / 7'7" X 7'7"
Good sized single bedroom with a double glazed window overlooking the front of the property. Carpet floor covering, ceiling light point and wall mounted radiator.
-
Master Bedroom
4.93 m X 3.01 m / 16'2" X 9'11"
Another good sized double bedroom with double glazed window overlooking the front of the property. Built-in mirrored wardrobes, carpet floor covering, ceiling light point and wall mounted radiator.
-
En-Suite Shower Room
Good sized shower room with opaque glazed window overlooking the front of the property comprising low flush W.C., wash hand basin and built-in shower cubicle with shower over. Laminate floor covering, ceiling light point and wall mounted radiator.
-
Gardens
The front garden is laid to lawn with shrubs and a paved pathway which leads to the front door. There is also a chipped driveway which would fit 2/3 cars and access to the rear garden. The rear garden is laid to lawn, chips, with paved pathways and patio. There is also a large summer house, shed and decking area.
Marketed by
-
Innes Johnston LLP - Glenrothes
-
01592 332912
-
14 North Street, Glenrothes, KY7 5NA
-
Property reference: E481840
-
School Catchments For Property*
East Fife at a glance*
-
Average selling price
£299,492
-
Median time to sell
34 days
-
Average % of Home Report achieved
103.2%
-
Most popular property type
3 bedroom house



















