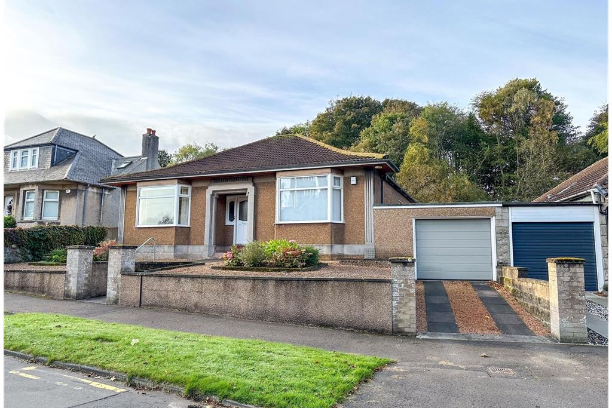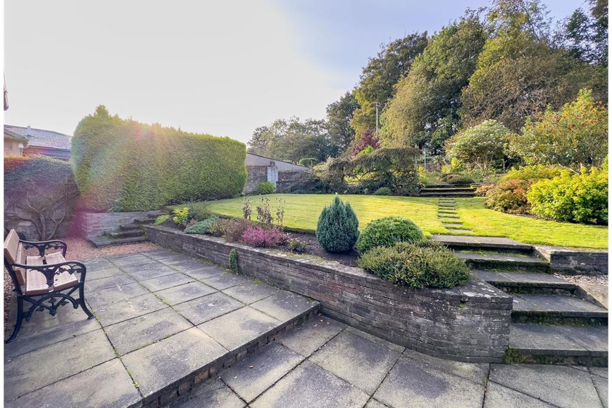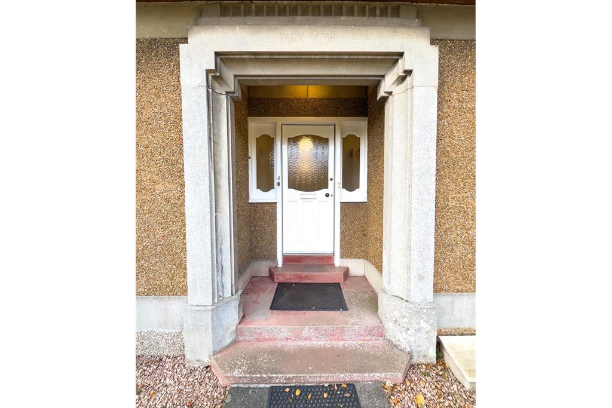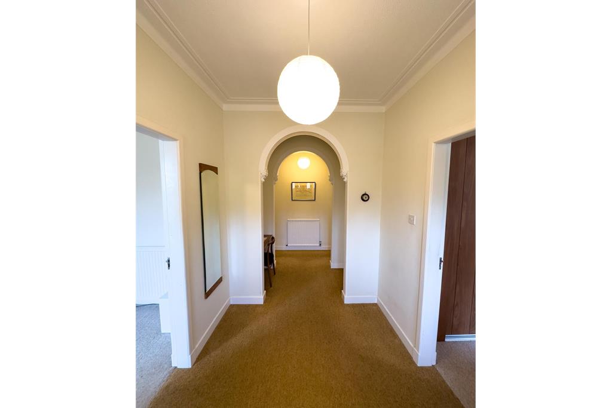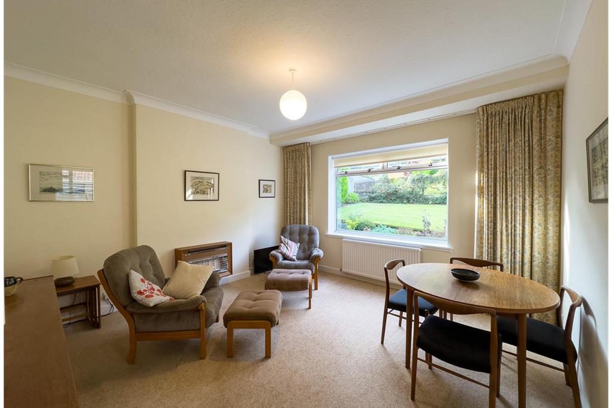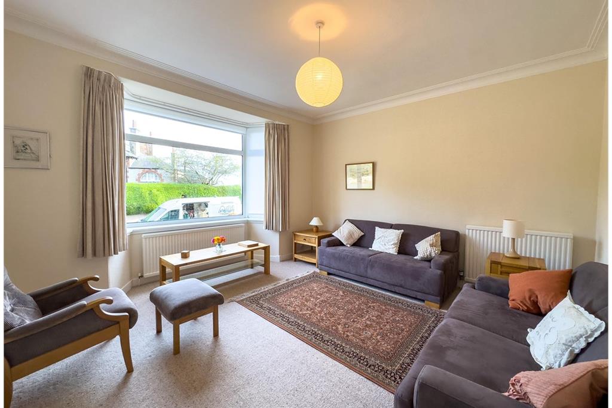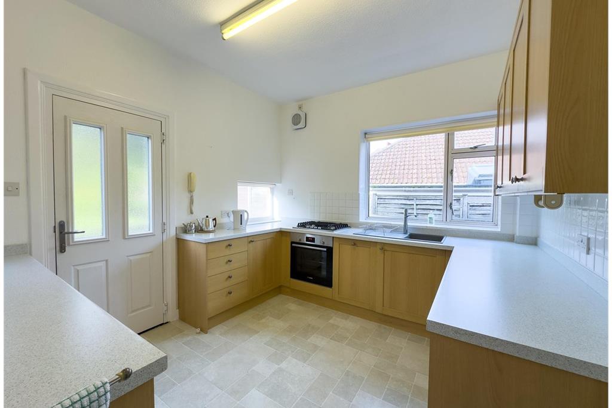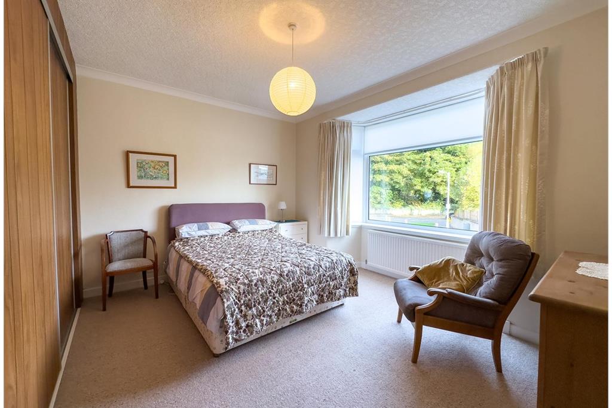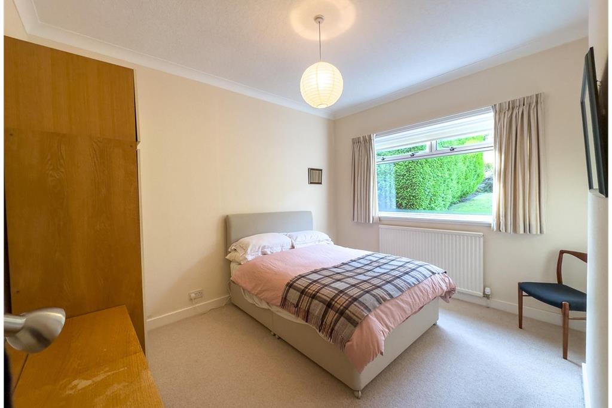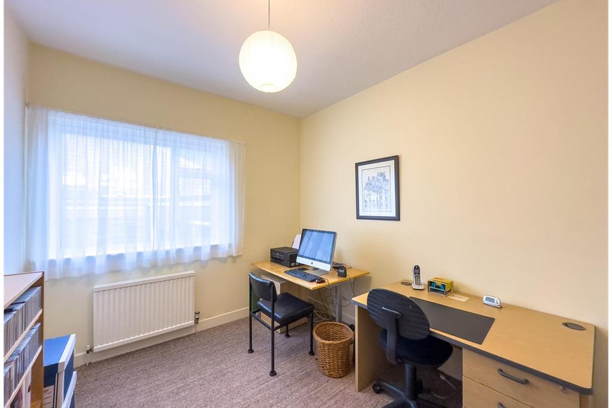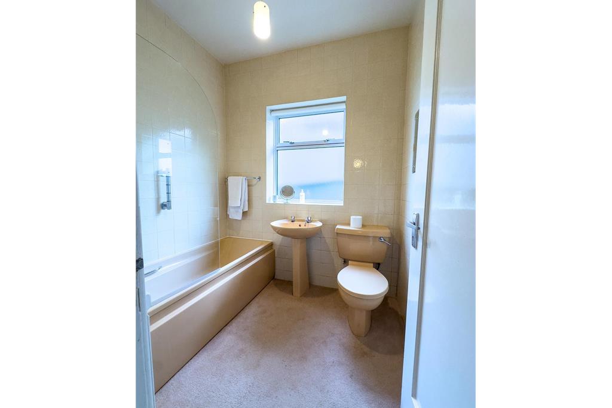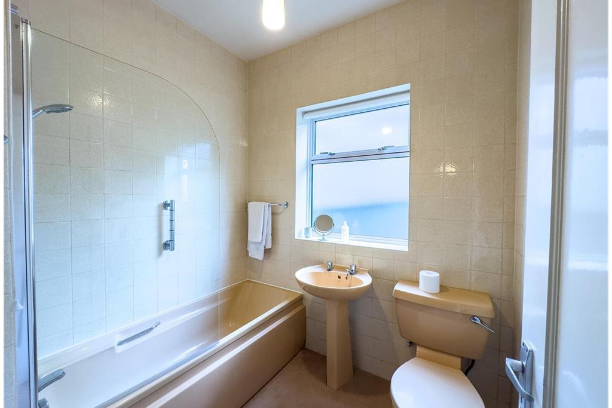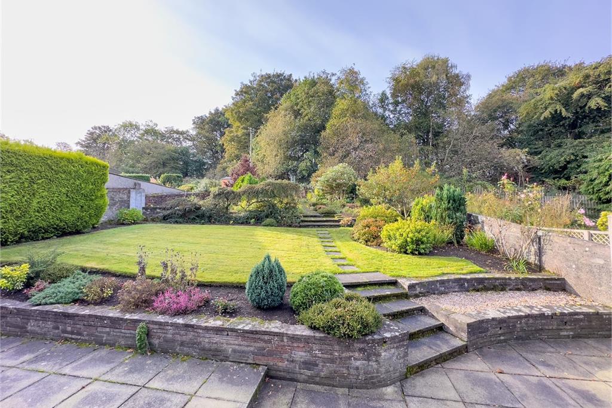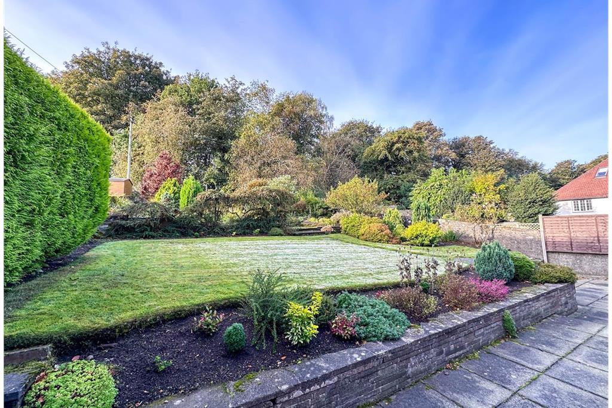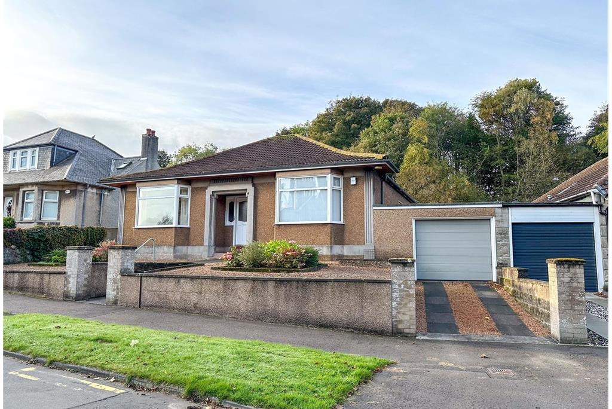3 bed detached bungalow for sale in Kirkcaldy
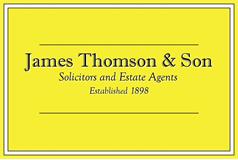
This desirable, spacious, 3 x Bedroom Bungalow is located in a quiet, popular and sought after area of Kirkcaldy, a stones-throw from the Beveridge Park, Schools, woodland walks, Balwearie Golf Club, shops, bus routes and all amenities. The property itself features uPVC double glazing, gas fired central heating and is offered for sale complete with all fitted carpets, floorcoverings, blinds, curtains, fixtures & fittings. All dimensions are at widest points. HALLWAY: 18'2" x 3'3" ROOM: 14'1" x 12'7" (NE Corner) KITCHEN: 10'10" x 9'9" (SW Corner) ROOM: 13'8" x 13'7" ( SW Side) ONE: 14'1" x 10'3" (NW Corner) TWO: 12' x 10'7" (SE Corner) THREE: 10'11" x 9'3" (W Side) BATHROOM: 7' x 5'11" (E Side) The Attic is accessed by way of the Hallway cupboard via a permanent stepladder. The attic is fully floored, has adequate headroom and ample storage. There is potential for a dormer/extension. The low maintenance front Garden features Stone Chips, flower beds, & shrubs. The well maintained rear garden is fenced and features a patio area, grass, shrubs, flowerbeds and clothes drying poles. The 1 -2 x car driveway is paved & has stone chips. There is a single car garage with up-and-over door. Band F Up to 67Mb/s Gas fired central heating. Early entry can be given. Apply to Selling Agents. In excess of £290,000 are invited.
-
Hall / Landing
5.54 m X 0.99 m / 18'2" X 3'3"
-
Living Room
4.29 m X 3.84 m / 14'1" X 12'7"
-
Dining Room
4.17 m X 4.14 m / 13'8" X 13'7"
-
Kitchen
3.3 m X 2.97 m / 10'10" X 9'9"
-
Bedroom 1
4.29 m X 3.12 m / 14'1" X 10'3"
-
Bedroom 2
3.66 m X 3.84 m / 12'0" X 12'7"
-
Bedroom 3
3.33 m X 2.82 m / 10'11" X 9'3"
-
Bathroom
2.13 m X 1.8 m / 7'0" X 5'11"
Marketed by
-
James Thomson & Son - KIRKCALDY
-
01592 268575
-
51a High Street, Kirkcaldy, KY1 1LJ
-
Property reference: E471042
-
School Catchments For Property*
Kirkcaldy, East Fife at a glance*
-
Average selling price
£201,849
-
Median time to sell
82 days
-
Average % of Home Report achieved
97.0%
-
Most popular property type
3 bedroom house
