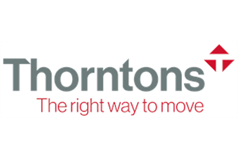3 bed garden flat for sale in Grange


Forming part of a sought-after development in the city's exclusive Grange district, this main-door garden flat, accessed by steps, offers two reception rooms, a kitchen, three bedrooms, and two shower rooms, plus a beautifully maintained private garden and a garage. This three-bedroom, two-bathroom garden flat in The Grange and is sure to appeal to a wealth of buyers and is presented with attractive interiors and a palette of neutral decor. The home lies just a short stroll from the Hermitage of Braid and Blackford Hill Local Nature Reserve, as well as being ideally positioned for easy access to amenities such as shops and other everyday essentials, schools (the catchment primary and secondary schools are within walking distance), and transport links connecting across the city. Entrance - Welcome to 39 Mortonhall Road The flat's private, conveniently sheltered front door opens into a practical entrance vestibule with built-in storage, flowing through to an inviting hallway with additional storage. The hall is presented with attractive two-tone decor and a fitted carpet, giving the first glimpse of the interiors to follow. Reception rooms - Two elegant and well-proportioned living areas The living room occupies a generous footprint which allows for various configurations of furniture, all arranged around a homely fireplace with a Nu-Flame Vitesse gas fire. The neutrally decorated, comfortably carpeted reception room affords access through wide south-facing patio doors to a patio in the rear garden - perfect for alfresco dining and entertaining during the warmer months! The dining room is adjoined to the living room and enjoys a convenient open-plan layout with the kitchen. It also benefits from south-facing windows overlooking the rear garden and can comfortably accommodate a six-seater table alongside additional furniture. Kitchen - Attractive, well-appointed cooking zone The kitchen comes well-appointed with attractive, wood-styled wall and base cabinets, spacious worktops, and splashback tiling. Integrated appliances comprise a Neff double oven, a Neff microwave, a gas hob, and an extractor fan, whilst a freestanding fridge, freezer, and dishwasher are included in the sale. The kitchen is supplemented by a utility cupboard housing a washing machine and tumble dryer. Bedrooms - Tranquil sleeping areas for a peaceful night's rest The flat accommodates two well-proportioned double bedrooms and one single, all neutrally decorated and fitted with carpets for optimum comfort underfoot. Two of the sleeping areas are accompanied by built-in wardrobes with mirrored sliding doors, whilst the third has useful cupboard storage and is currently being utilised as a home office - highlighting the home's versatility and ideal for those requiring a quiet space to work or study from home. The principal bedroom has the additional luxury of an en-suite shower room. Bathrooms - Two modern washrooms The principal bedroom's en-suite comprises a corner shower enclosure and a WC-suite set into storage. Finally, a separate shower room completes the accommodation on offer, stylishly presented with chic wall and floor tiling, featuring a deluxe walk-in enclosure with a rainfall showerhead, a WC-suite set into storage, and a chrome towel radiator. The home is kept warm by a gas central heating system and benefits from double-glazed windows. Gardens & parking - Beautifully maintained, private outdoor space and private parking Externally, the flat boasts its own private garden, enviably south-facing and enjoying fabulous sunshine throughout the day. The garden features a sheltered patio for alfresco dining furniture and barbecues, a spacious, well-maintained lawn, a wealth of leafy shrubbery and colourful planting, and a charming summerhouse. A garage offers private parking, supplemented by an allocated space and additional residents' parking. Extras: All fitted floor coverings, window coverings, light fittings, integrated and freestanding kitchen appliances, patio dining table and chairs, gazebo table and chairs will be included in the sale. The barbeque can also be included if desired.
Marketed by
-
Thorntons- Bonnyrigg
-
0131 253 2236
-
3-7 High Street, Bonnyrigg EH19 2DA
-
Property reference: E481266
-
School Catchments For Property*
Grange, Edinburgh South at a glance*
-
Average selling price
£424,252
-
Median time to sell
31 days
-
Average % of Home Report achieved
102.7%
-
Most popular property type
3 bedroom flat


































