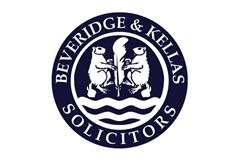5 bed terraced house for sale in Trinity


- Great flexible family accommodation
- 5 bedrooms
- Traditional features
- Private rear garden
- Double glazing
- On street parking
- Utilityroom
- Bathroom & shower room
Viewing is highly recommended of this five bedroomed terraced house providing excellent and flexible family accommodation. The Trinity/Ferry Road area lies to the North of the City Centre and has a range of local amenities and excellent public transport links to the City Centre and further afield. Nearby the Royal Botanic Gardens, Victoria and Inverleith Park offer beautiful scenery and North Edinburgh Cycle Route is also closeby. The route offers easy access to the surrounding areas including, Newhaven, Stockbridge, and Leith. The property opens to an entrance vestibule with ornate tiles and leads into the hallway which gives access to the stairs, has two handy understairs cupboards and ornate cornice. Accessed from the hallway, the bright front facing living room has several traditional features including a large bay window, beautiful ornate cornice with centre rose, an Edinburgh press and a fire within a wooden surround. To the rear of the property is a well-proportioned dining kitchen/diningroom featuring base and wall units, a sink unit, an integrated oven and hob, fridge freezer, Edinburgh press, tiled floors, and ample space for dining furniture. Off the kitchen is the utility room with sink unit, washing machine, tumble dryer, additional base and wall units and gives direct access to the rear garden. Off the utility room is a handy shower room which is fully tiled and contains a shower unit, WC, and a wash hand basin. Also, downstairs is a diningroom to the rear which could also be used as a further bedroom The stairs with cast iron balustrade takes you to the upper landing with large cupola surrounded by ornate cornice allowing in natural light. There are four upstairs bedrooms and family bathroom. The first of the bedrooms is to the front and features bay window, ornate cornice, and an Edinburgh press. The other front facing bedroom has a large walk-in cupboard with a skylight. To the rear are two further bedrooms the biggest of which features an Edinburgh press, plain cornice and fitted wooden wardrobes. The fourth rear bedroom has a fireplace within a surround and plain cornice. Completing the accommodation is a fully tiled family bathroom which features, a bath, WC, and a wash hand basin. The property benefits from a well maintained enclosed rear garden with a lawn area and small patio area. Additionally, the property has unrestricted on-street parking, gas central heating, double-glazing and private vennel storage with access from the front and rear garden running the full length
Contact agent

-
Angela Connery
-
-
School Catchments For Property*
Trinity, Edinburgh North at a glance*
-
Average selling price
£312,848
-
Median time to sell
24 days
-
Average % of Home Report achieved
101.8%
-
Most popular property type
2 bedroom flat




































