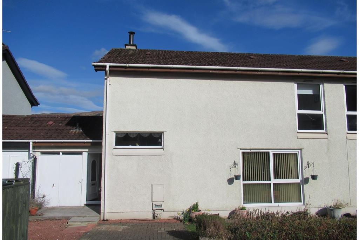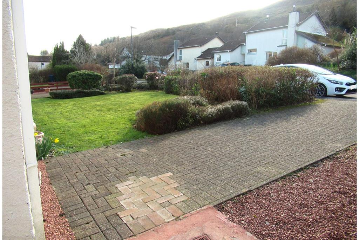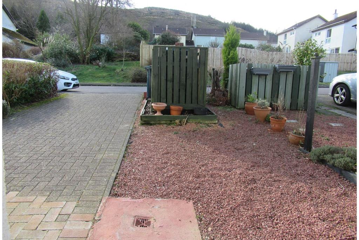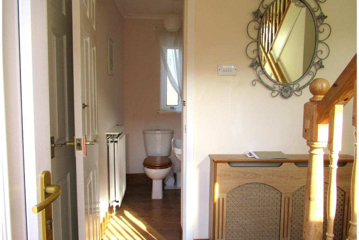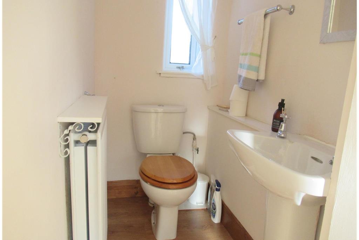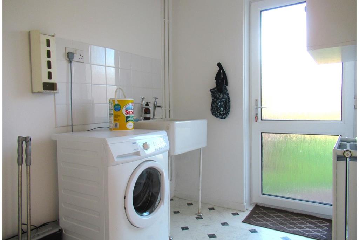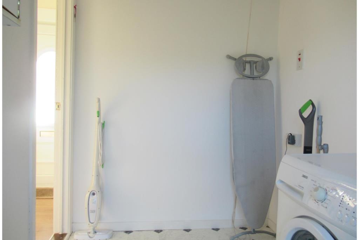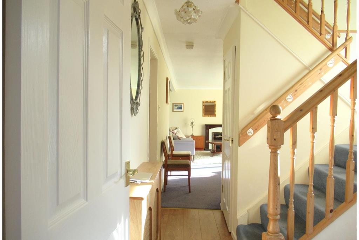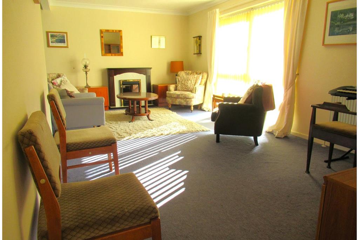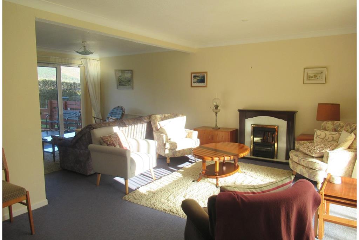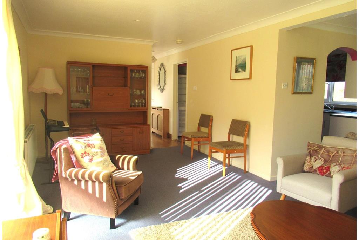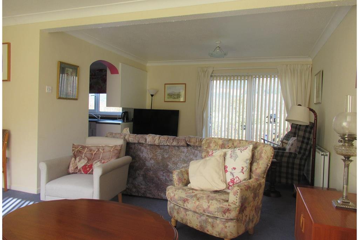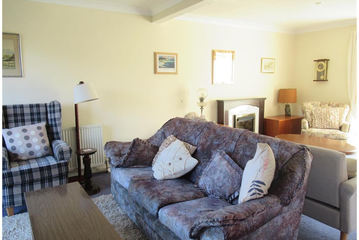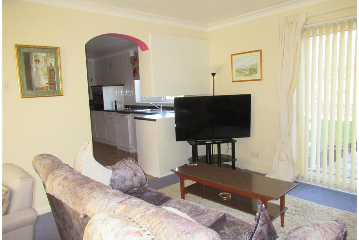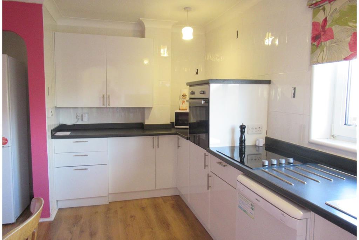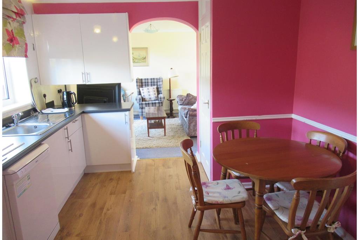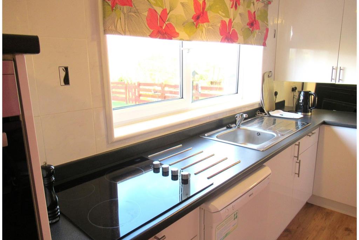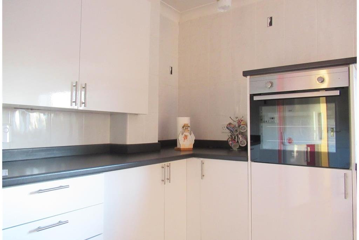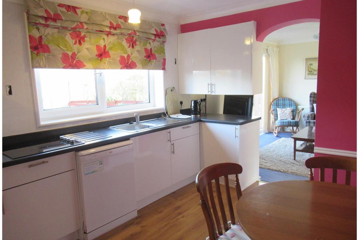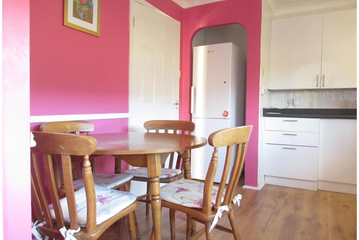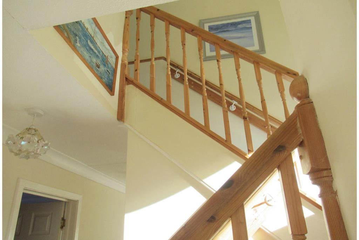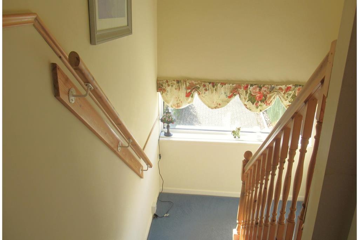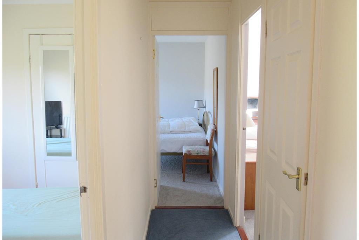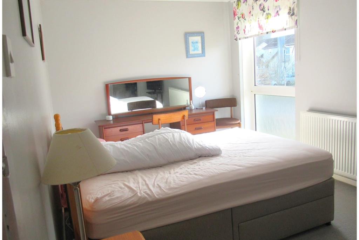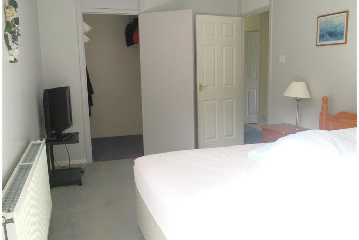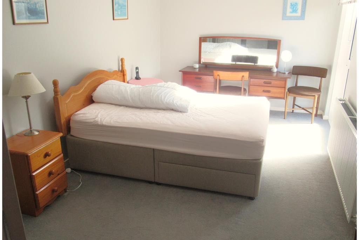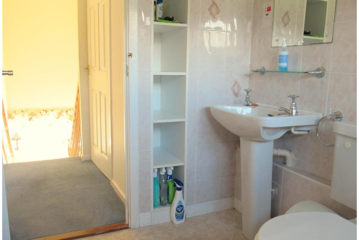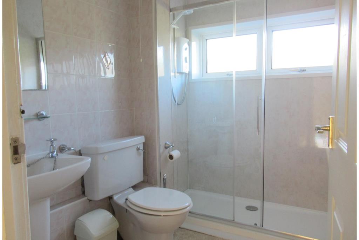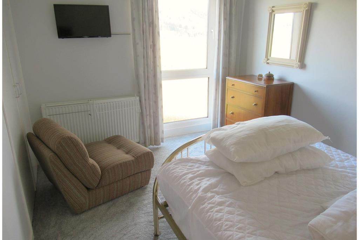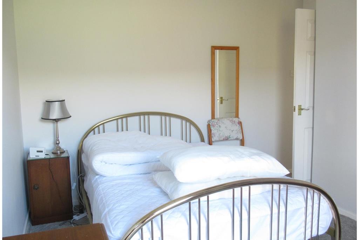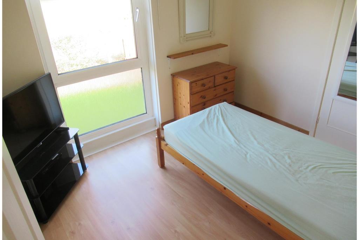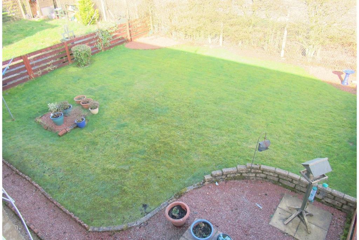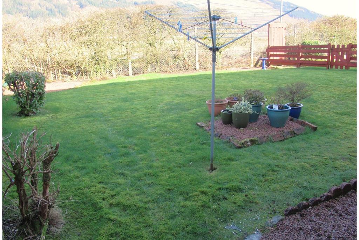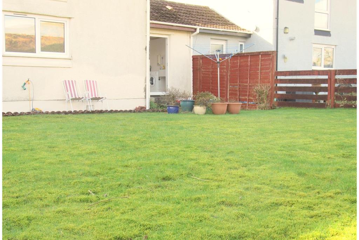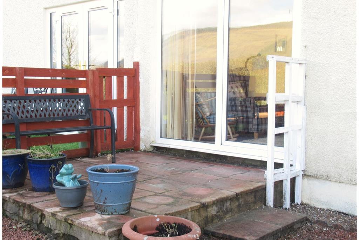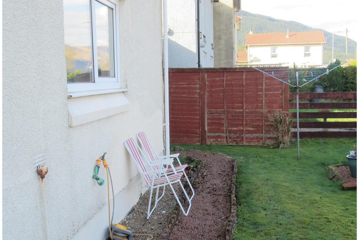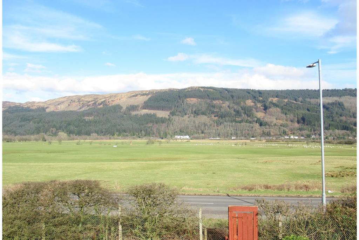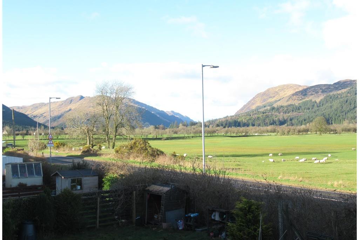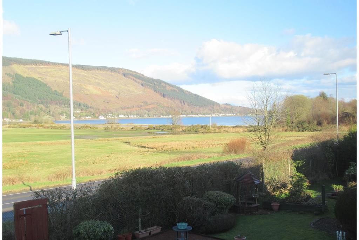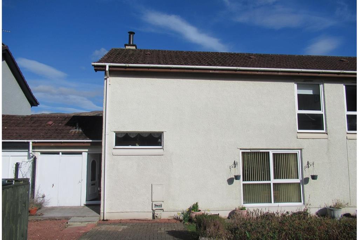3 bed terraced house for sale in Dunoon
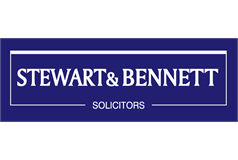
Three-bedroom house located in popular Sandhaven development on the outskirts of Dunoon. Accommodation comprises open-plan sitting room/dining area and kitchen, W.C., utility room, three bedrooms and shower room. Property offers generous storage. Double glazed. Oil central heating. EPC: tbc Council Tax: tbc. Driveway to front offers off road parking for one car. Grass area with mature shrubs. Good size garden to rear is laid to lawn with some mature shrubs. Patio area offering hill views. Dunoon is the gateway to the Loch Lomond and Trossachs National Park and can easily be described as having some of the most dramatic and picturesque scenery in the west of Scotland: indeed it is an outdoor enthusiast's playground. The area is renowned for its near-endless walks, hill climbs and quiet country roads offering wonderful rambling and cycling country. Fantastic family home. Early viewing recommended.
-
Entrance / Hallway
Door opens into hallway. Hallway gives access to sitting room, kitchen, utility room, storage cupboard which houses electrics, and W.C. Wood effect floor covering, overhead light and radiator.
-
Sittingroom
6 m X 6 m / 19'8" X 19'8"
Window to front and patio doors to rear. Generous space offering open-plan living. Views of Kilmun hills. Carpet, overhead light and two radiators. Patio doors give access to rear garden.
-
Kitchen
4.5 m X 3 m / 14'9" X 9'10"
Window to rear offering views of Kilmun hills. White wall and floor units. Complementary work surface. Tiling under wall units. Stainless steel sink and drainer. Electric hob. Built-in oven. Space for dish washer and fridge freezer. Storage cupboard. Wood effect floor covering. Overhead light. Work surface makes a dive to dining area.
-
WC
1.5 m X 1 m / 4'11" X 3'3"
Opaque window to rear. White suite comprises W.C., and wash hand basin. Wood effect floor covering, overhead light and radiator.
-
Utility Room
2.5 m X 1.5 m / 8'2" X 4'11"
Door to rear giving access to rear garden. Belfast sink. Clothes pulley. Vinyl floor covering, overhead light and radiator.
-
Bedroom 1
4.8 m X 2.5 m / 15'9" X 8'2"
Good size Double room with window to front. Double room. Walk-in wardrobe. Carpet, overhead light and radiator.
-
Bedroom 2
3.5 m X 3 m / 11'6" X 9'10"
Double room with window to rear offering views of Kilmun hills. Built-in wardrobe. Wood effect floor covering, overhead light and radiator.
-
Bedroom 3
Window to rear offering Kilmun hill views. Built-in wardrobe. Carpet, overhead light and radiator.
-
Shower Room
2 m X 1.5 m / 6'7" X 4'11"
Opaque window to rear. Modern white suite comprises double shower, W.C. and wash hand basin. Tiled walls, wet wall within shower cubicle. Vinyl floor covering, overhead light and towel rail.
-
Outside
Ground to front offers off road parking. Grass area with mature shrubs. Two outside storage cupboards. Enclosed ground to rear is laid to lawn with some mature shrubs. Patio area offers views of Kilmun hills.
Marketed by
-
Stewart & Bennett - Dunoon
-
01369 704954
-
82 Argyll Street, Dunoon, PA23 7NJ
-
Property reference: E472337
-
