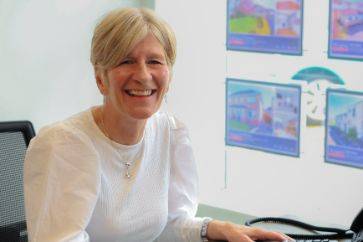4 bed detached house for sale in Crossgates


- Lounge with bay window
- Open plan dining kitchen area
- Sun room with french doors onto the rear garden
- Four double bedrooms
- Two with En-suites and family bathroom
- Excellent storage and attic
- Driveway gives access for several vehicles
- Solar panels making this an economical house to run
- Gas central heating and is double glazed
- Essential viewing
Property highlight: Exceptional Four bedroom detached individually designed bungalow
We are delighted to bring to the market this truly exceptional detached individually designed bungalow enviably positioned on an elevated location within the sought after West Fife village of Crossgates which was built in 2014 . Crossgates is located to east of Dunfermline and is ideally placed for the M90/A90 motorway network with Halbeath Park and Ride on its doorstep, an ideal commuter base with all major centres within easy travelling distance. Rarely available to the market the property and grounds boast stunning countryside views from every aspect making this a truly idyllic setting. This deceptively spacious home is beautifully presented and a credit to the present owners with quality fixtures and fittings throughout. The subjects briefly comprise entrance vestibule, reception hall, lounge with bay window, open plan dining kitchen area with appliances and separate pantry, leading to sun room with french doors onto the rear garden. Four double bedrooms two with en-suite and family bathroom. Excellent storage and attic. The gardens and grounds are beautifully maintained and well stocked with patio and seating areas, there is also a ramp to the rear giving disabled access if required. The driveway gives access for several vehicles and leads to double garage with electric door and utility area inside. The property benefits from solar panels making this an economical house to run, has underfloor gas central heating throughout and is double glazed. Essential viewing.
-
Porch
1.4 m X 1.4 m / 4'7" X 4'7"
-
Hall
9.8 m X 4.9 m / 32'2" X 16'1"
-
Lounge
6.91 m X 4.57 m / 22'8" X 15'0"
-
Kitchen/Dining Room
10.31 m X 6.88 m / 33'10" X 22'7"
-
Bedroom 1
4.29 m X 3.3 m / 14'1" X 10'10"
-
Ensuite
2.59 m X 1.7 m / 8'6" X 5'7"
-
Bedroom 2
4.29 m X 3.68 m / 14'1" X 12'1"
-
Bedroom 3
4.27 m X 3.2 m / 14'0" X 10'6"
-
Ensuite
3 m X 1.8 m / 9'10" X 5'11"
-
Bedroom 4
2.49 m X 2.31 m / 8'2" X 7'7"
-
Bathroom
2.9 m X 1.8 m / 9'6" X 5'11"
-
Garage
3.15 m X 4.6 m / 10'4" X 15'1"
Contact agent

-
Mairi Dawson
-
-
School Catchments For Property*
Kinross & West Fife at a glance*
-
Average selling price
£226,563
-
Median time to sell
16 days
-
Average % of Home Report achieved
102.4%
-
Most popular property type
3 bedroom house



























