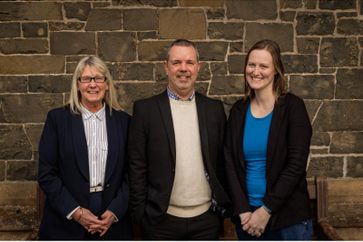3 bed semi-detached house for sale in Innerleithen


- Semi-detached house in move-in condition
- Neutral decoration throughout
- Southwest-facing living room
- Three spacious double bedrooms
- Utility room with garden access
- Fully-enclosed garden to the rear and side
Welcome to a spacious three-bedroom semi-detached house in Innerleithen, which is brought to market in move-in condition, enjoying neutrally decorated interiors finished to quality standards. The home further boasts two reception areas, a well-appointed kitchen and four-piece bathroom, and private residents' parking. It also has a fully-enclosed garden with a suntrap aspect. FeaturesSemi-detached house in move-in conditionDesirable location in Innerleithen Neutral decoration throughout Naturally-lit entrance porchHall with storage and a WC Southwest-facing living room Charming, suntrap conservatory Well-appointed dining kitchen Utility room with garden accessThree spacious double bedroomsModern four-piece bathroom Fully-enclosed garden to the rear and sidePrivate residents' parking Gas central heating and double glazing A naturally-lit entrance porch welcomes you into the home, flowing through to a hall with two storage cupboards and a convenient WC. The hall's neutral décor and varnished wooden floorboards continue into the living room, providing new buyers with a beautiful aesthetic that is easy to style. The space is well-proportioned for comfy lounge furniture and it is brightly illuminated by a southwest-facing window, ensuring a cascade of light throughout the day. Furthermore, French doors extend from here into a charming conservatory for soaking up the sun and garden ambience. Meanwhile, the dual-aspect dining kitchen offers plenty of room for a table and chairs. In addition, it is generously appointed with white cabinets topped with wood-style worktops and complementary splashback panels. It is an attractive design that adds to the light and airy environment. An electric range cooker and a dishwasher are included, along with a washing machine stored in a neighbouring utility room with garden access. On the first floor, the three bedrooms are all bright and spacious doubles which are enhanced by neutral decoration. The principal bedroom has the added benefit of dual-aspect windows and a fitted mirrored wardrobe providing generous clothes storage. The second bedroom also enjoys a dual aspect, as well as inspiring leafy views. The third bedroom, currently organised as an office, benefits from an open store space. Finishing the accommodation is a modern four-piece bathroom, equipped with a storage-set washbasin, a hidden-cistern toilet, a bath with a handheld shower, and a separate shower cubicle. Gas central heating and double glazing ensure year-round comfort. Outside, the home has a fully-enclosed garden that extends from the rear to the southerly-facing side. It features a lawn and a decked area for relaxing in the sun. There is also private residents' parking to the front, with the property having the benefit of two spaces. Extras: all fitted floor and window coverings, light fittings, an electric range cooker, a dishwasher, a fridge, a washing machine, the garden sheds, and the hall's mirror to be included in the sale. Area - Innerleithen, Scottish BordersLying close to the banks of the River Tweed and nestled amongst rolling hills, the former mill and spa town of Innerleithen enjoys an idyllic Scottish Borders setting. The town is served by a local supermarket, a library contact centre, a health centre, a pharmacy, a post office and several independent shops, including bakeries and a butcher. A selection of eateries is also on offer, whilst further amenities can be found a short drive away in the charming market town of Peebles. The town's scenic surroundings provide endless opportunities for outdoor pursuits such as fishing, walking and cycling, while nearby Glentress Forest Park boasts a treetop adventure course. Innerleithen also hosts its own park and a local history museum at St Ronan's Wells. Primary and nursery schooling is provided locally at St Ronan's Primary School, followed by secondary education at Peebles High School. Commuting to the capital takes approximately an hour by road, whilst Galashiels – located 20 minutes' drive from Innerleithen – provides fast and frequent rail connections as part of the Borders Railway.
-
Living Room
3.92 m X 4.28 m / 12'10" X 14'1"
-
Dining Kitchen
3.1 m X 5.06 m / 10'2" X 16'7"
-
Conservatory
2.23 m X 3.48 m / 7'4" X 11'5"
-
Utility Room
2.21 m X 3.09 m / 7'3" X 10'2"
-
WC
1.38 m X 2.25 m / 4'6" X 7'5"
-
Principal Bedroom
3.69 m X 3.7 m / 12'1" X 12'2"
-
Bedroom 2
3.68 m X 3.69 m / 12'1" X 12'1"
-
Bedroom 3
2.5 m X 4.07 m / 8'2" X 13'4"
-
Bathroom
2.32 m X 3.57 m / 7'7" X 11'9"
Contact agent

-
Blackwood & Smith Property Team
-
-
Innerleithen, Borders at a glance*
-
Average selling price
£204,792
-
Median time to sell
29 days
-
Average % of Home Report achieved
99.3%
-
Most popular property type
3 bedroom flat






















