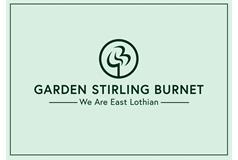5 bed semi-detached house for sale in Trinity


- Victorian semi-detached house in desirable Trinity
- Situated in the Trinity conservation area
- Excellent potential for modernisation and upgrades
- Entrance vestibule and reception hall with storage
- Living room overlooking rear garden
- Principal bedroom with a wealth of fitted storage
- Attic space with excellent potential
- Gas central heating system
- Traditional sash-and-case windows
- Detached outbuilding with potential development (STPP)
Situated in desirable Trinity, within the Trinity conservation area, this Victorian semi-detached house would be perfect for families and offers four bedrooms, multiple reception rooms, a kitchen, and two bathrooms. The home is filled with a wealth of beautiful period features and has evidently been a much-loved home over the years, and it now offers an exciting opportunity for modernisation, giving the new owner a blank canvas to put their own stamp on. An entrance vestibule with lovely original floor tiles welcomes you into the home and leads through to an airy reception hall with two useful built-in storage cupboards. The impressive drawing room occupies a generous footprint, which allows for endless configurations of furniture, and is fronted by a large east-facing bay window with a traditional panelled surround, capturing morning light and leafy front garden views. The room is also filled with period charm, with beautifully detailed cornicing and a ceiling rose. The dining room neighbours the living room and has a west-facing window overlooking the rear garden. It is a wellproportioned, ideal space for sit-down family meals and entertaining with guests – perfect for those who enjoy hosting dinner parties! The final reception room, a family room, represents a flexible space that could lend itself to a variety of uses to suit the new owner. The kitchen is conveniently connected to the dining room and is fitted with a wide range of wall and base cabinets, ample workspace, and splashback tiling. A selection of integrated appliances comprises a double oven, a microwave, a gas hob, an extractor hood, a dishwasher, a fridge, a freezer, and a washing machine. The kitchen also has a large built-in storage cupboard and an external door to the garden. The house offers four well-proportioned bedrooms, all approached via a staircase and landing with a stunning cupola skylight with beautiful stained-glass windows. The large principal bedroom has a wealth of fitted storage and a similar east-facing bay window to the living room, whilst also featuring exquisitely detailed cornicing and a ceiling rose. The fourth bedroom could be utilised as a home office, ideal for those requiring a quiet space to work or study from home and highlighting the home’s versatility. The property also has an attic space, offering potential for future development, subject to the correct permissions. There is a washroom on each floor of the house – a three-piece bathroom on the ground floor and a four-piece bathroom on the first floor. The groundfloor bathroom comprises a bath with a shower attachment, a basin set into vanity storage, and a WC. The firstfloor bathroom comes complete with a bathtub, a separate shower enclosure, and a WC-suite. The home is kept warm by a gas central heating system. The home is flanked by private gardens to the front and rear, with the former enjoying leafy trees and shrubs, and the latter predominantly paved for easy upkeep, whilst also enjoying a wealth of mature trees, shrubbery, and planting. The rear garden also has a generous outbuilding with excellent potential for development into liveable space (subject to the correct permissions), offering various options for the new owner. The immediate area is home to good everyday essentials and a wealth of green space, with the regenerated waterfront also nearby. The catchment primary and secondary schools are both within easy walking distance of the home, with the city’s varied independent options also easily accessible, with the house also benefiting from easy access to excellent transport links, and it lies just two miles from the very heart of the capital. Extras: All fitted floor coverings, window coverings, light fittings, and integrated kitchen appliances, and a freestanding fridge/freezer and double freezer will be included in the sale. Please note, no warranties or guarantees shall be provided for the appliances
Marketed by
-
GSB - PROPERTIES, HADDINGTON
-
01620 532825
-
Property Department, 22 Hardgate, Haddington, EH41 3JR
-
Property reference: E482471
-
School Catchments For Property*
Trinity, Edinburgh North at a glance*
-
Average selling price
£356,304
-
Median time to sell
34 days
-
Average % of Home Report achieved
103.8%
-
Most popular property type
3 bedroom flat






































