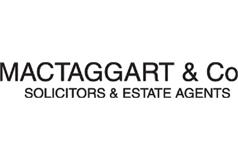3 bed end terraced house for sale in Largs

Located in this quiet cul de sac yet within half a mile of Largs town centre with its wide range of amenities, shops, restaurants, train and bus terminals, 3 Blackdales Avenue is a fabulous traditional red sandstone fronted end terrace villa that has been meticulously cared for by the current owner to make an excellent home for a broad sector of the market. The accommodation on offer comprises a reception hallway, lounge, living/dining room, kitchen, three bedrooms and bathroom. There is extensive driveway parking to the side of the property and landscaped south facing rear gardens. In more detail the accommodation comprises a reception hallway with doorway access to a front facing lounge with fireplace and bay window. A door to the rear of the hall opens to a living/dining room with a set of UPVC French doors opening to the rear gardens. The kitchen is accessed from the dining room and is fitted with a range of wall and base units with integrated electric hob, oven and extractor. The freestanding washing machine, drinks fridge and fridge freezer may be included in the sale. The kitchen has doorway access to the rear gardens. On the upper landing there are three bedrooms. The two main bedrooms have built in wardrobe storage. The third bedroom would make an ideal study or home office. The modern fully tiled bathroom is fitted with a three piece suite to include WC, wash hand basin and shower bath with thermostatic over bath shower with rainfall head. In addition to the above the property has double glazing, gas central heating, driveway parking, front and rear gardens. The rear gardens have a southerly aspect and include a timber deck, paved terrace, artificial lawn and a garden shed which is equipped with power and external flood-lighting.
-
Lounge
4.7 m X 3.68 m / 15'5" X 12'1"
-
Dining Room
3.68 m X 3.07 m / 12'1" X 10'1"
-
Kitchen
2.67 m X 2.29 m / 8'9" X 7'6"
-
Bedroom 1
3.68 m X 2.95 m / 12'1" X 9'8"
-
Bedroom 2
3.68 m X 3.07 m / 12'1" X 10'1"
-
Study
2.18 m X 2.01 m / 7'2" X 6'7"
-
Bathroom
2.67 m X 2.31 m / 8'9" X 7'7"
Marketed by
-
MacTaggart & Co - Property Dept
-
01475 674628
-
75 Main Street, Largs, KA30 8AJ
-
Property reference: E477476
-










