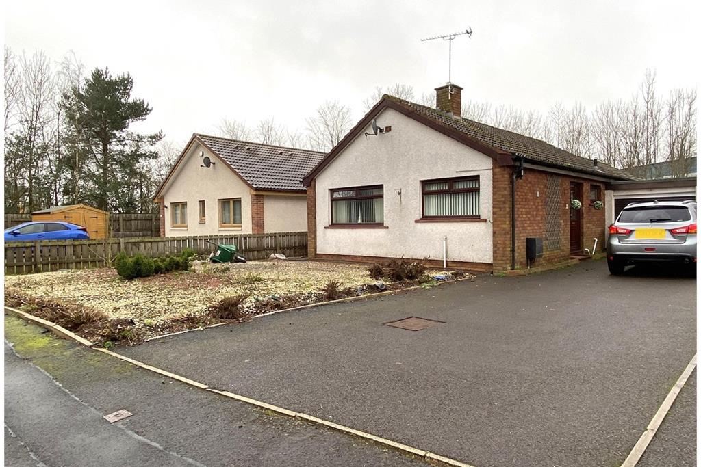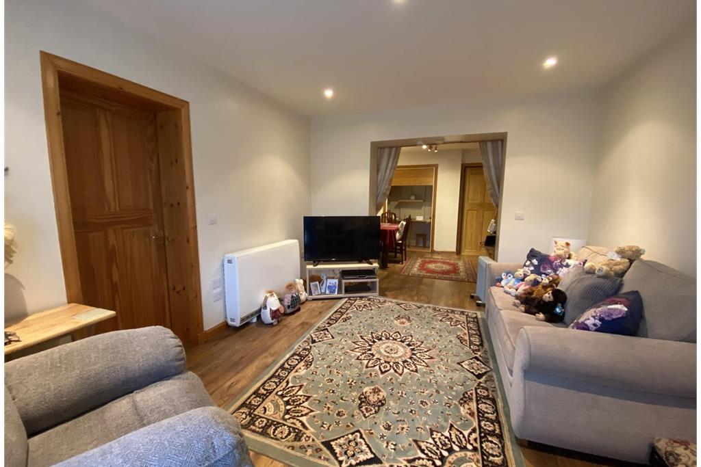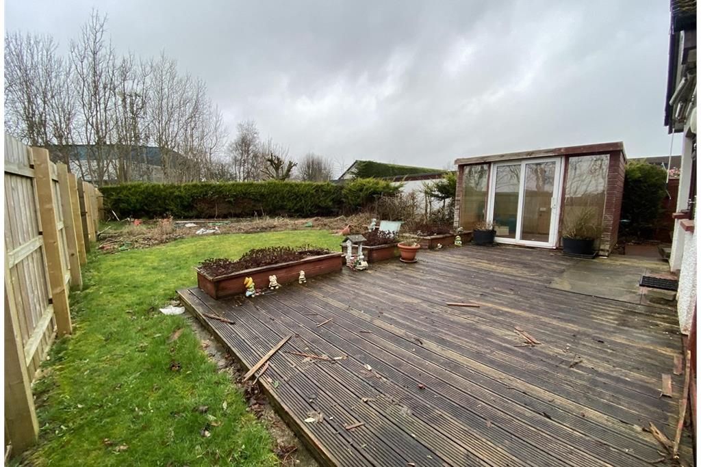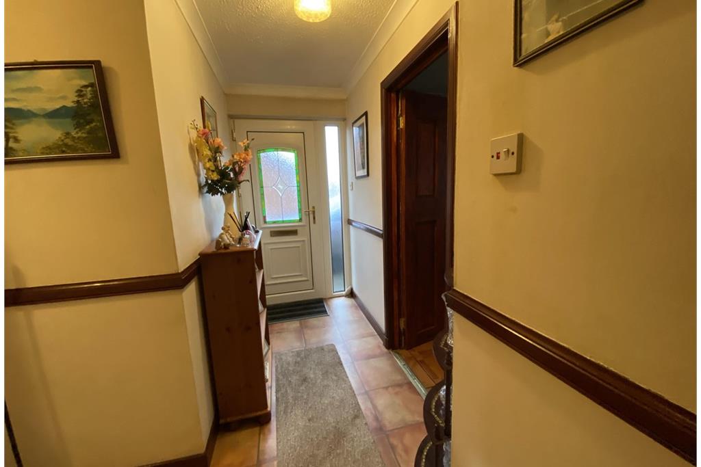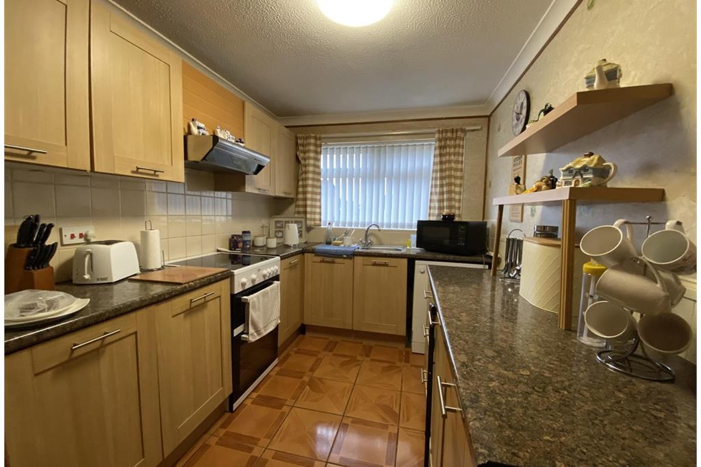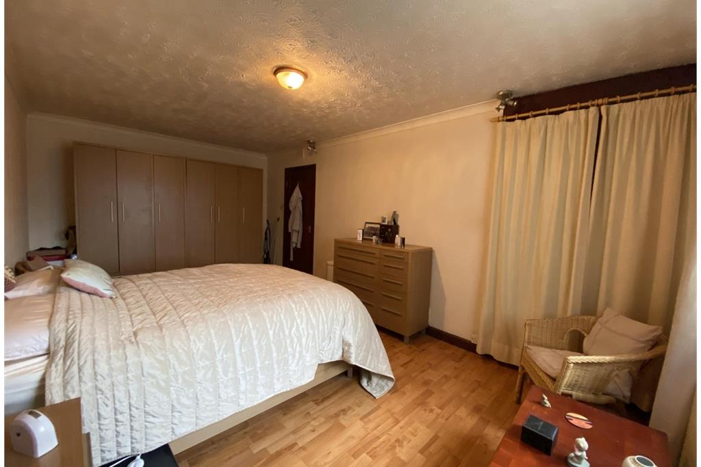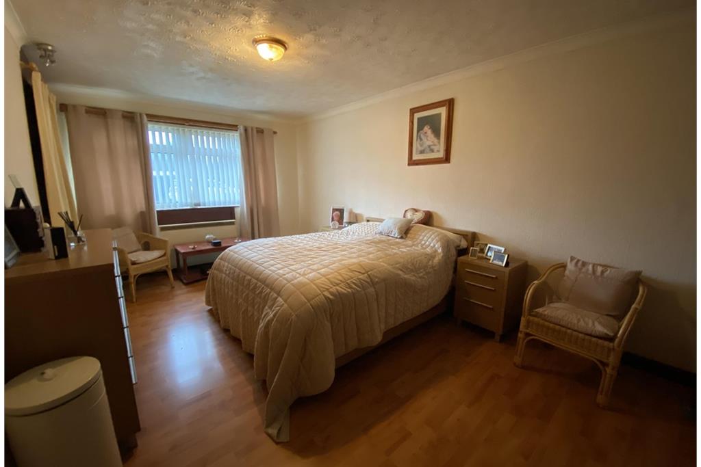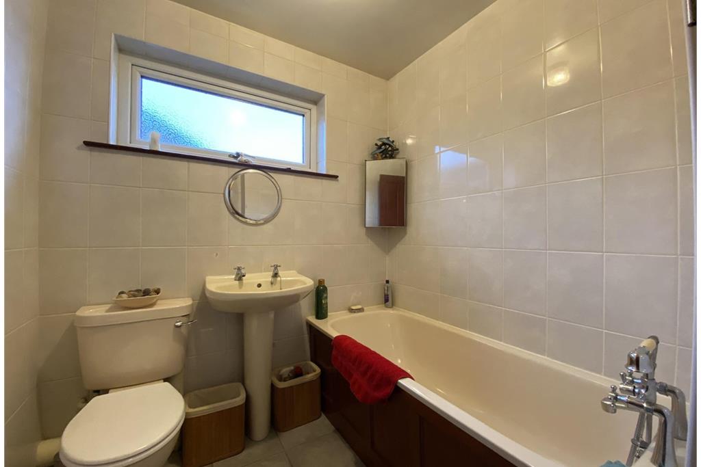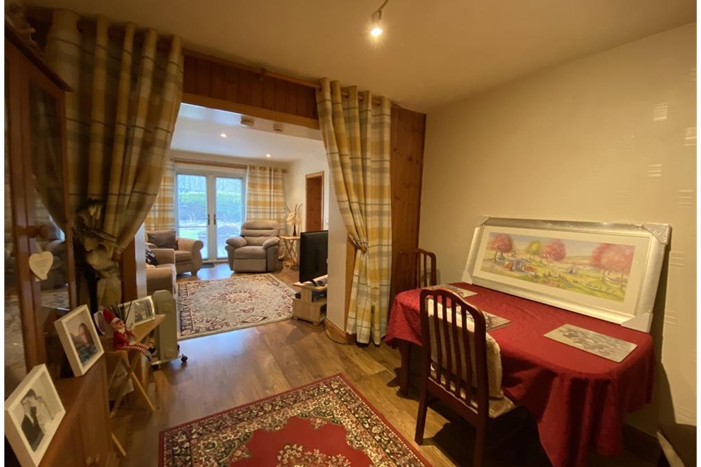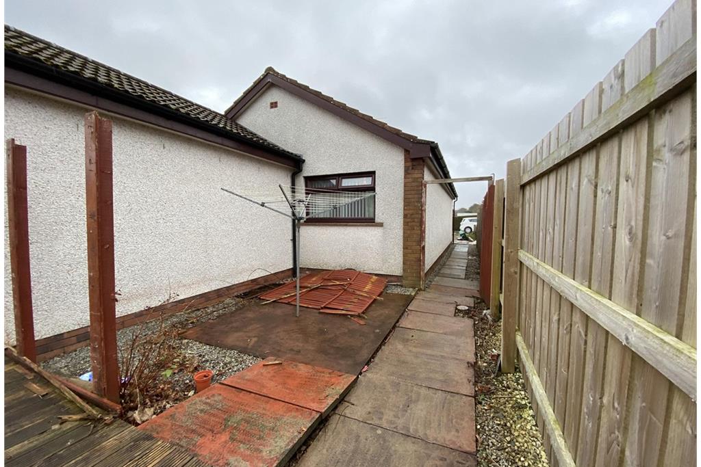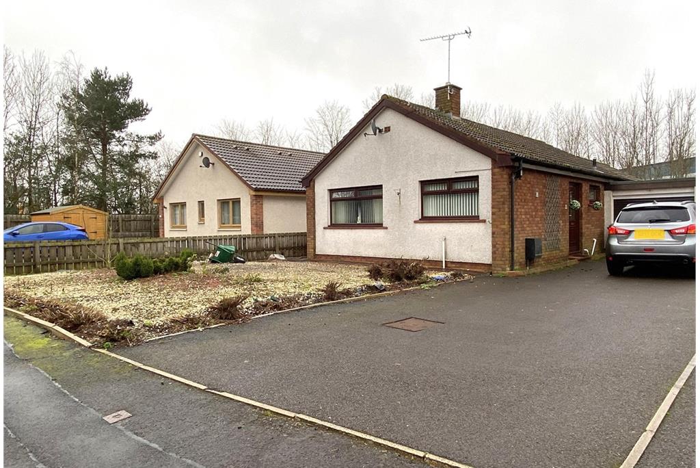2 bed detached bungalow for sale in Heathhall

Beautifully presented two bedroom detached bungalow with driveway and single garage, back garden with multipurpose garden room. The property offers spacious living accommodation and benefits from a private back garden. Situated in peaceful cul-de-sac in Heathhall within walking distance to local amenities, primary school and ideal for commuting. The property comprises of entrance hall, kitchen, master bedroom, bathroom, bedroom, dining room, living room, utility room, shower room and single garage. Drive way, front and back garden.
-
Entrance Vestibule
front door, vinyl flooring, decorative dado rail, light fitting, heater, attic hatch.
-
Living Room
3.3 m X 4.06 m / 10'10" X 13'4"
Wooden flooring, spot lights, heater, door leading to utility room, double patio doors leading out to decking.
-
Dining Room
2.97 m X 2.6 m / 9'9" X 8'6"
Wooden flooring, alcove with writing desk and shelving, light fitting, archway with curtains leading into the living area.
-
Kitchen
2.36 m X 3.6 m / 7'9" X 11'10"
Wood effect shaker style wall and base units with worktops, tiled flooring, tiled splash back, window looking out to the front of the property, light fitting, storage / pantry cupboard, plumbing for dishwasher, space for electric cooker.
-
Master Bedroom
3.16 m X 5.58 m / 10'4" X 18'4"
Wood effect vinyl flooring, window looking out the front of the property, heater, shelved alcove, twin light fitting.
-
Bedroom 2
4.07 m X 3.16 m / 13'4" X 10'4"
Wood effect vinyl flooring, window looking out to the back garden, light fitting, heater, double fitted wardrobe providing hanging and shelve space.
-
Bathroom
1.97 m X 1.93 m / 6'6" X 6'4"
White bathroom suite comprising of WC, wash hand basin, and bath, opaque window, tiled walls and flooring, heated towel rail.
-
Shower Room
1.08 m X 2.31 m / 3'7" X 7'7"
Tiled walls and flooring, WC, small wash hand basin, double cubicle with electric shower, heater towel rail.
-
Outside
Double driveway with gravelled front garden, pathway leading down the side of the property into a private garden laid with lawn, patio decking, drying green and garden room.
-
Utility Room
2.32 m X 1.49 m / 7'7" X 4'11"
Vinyl flooring, light fitting, plumbing for washing machine, work space, door leading into the garage.
Marketed by
-
Braidwoods - DUMFRIES
-
01387 940016
-
1 Charlotte Street, Dumfries, DG1 2AG
-
Property reference: E473996
-
