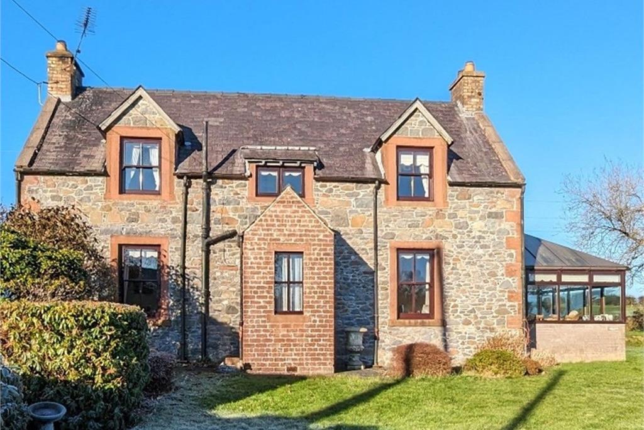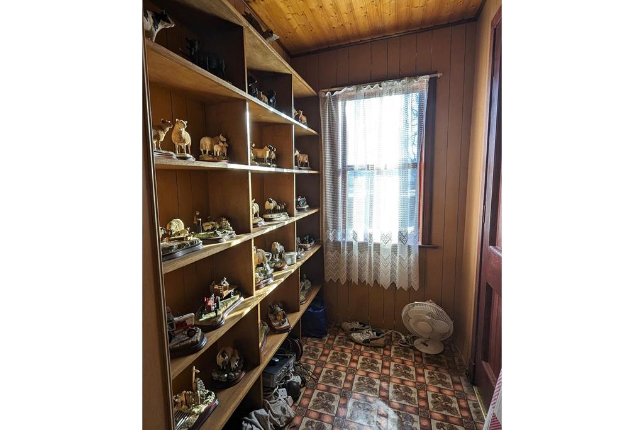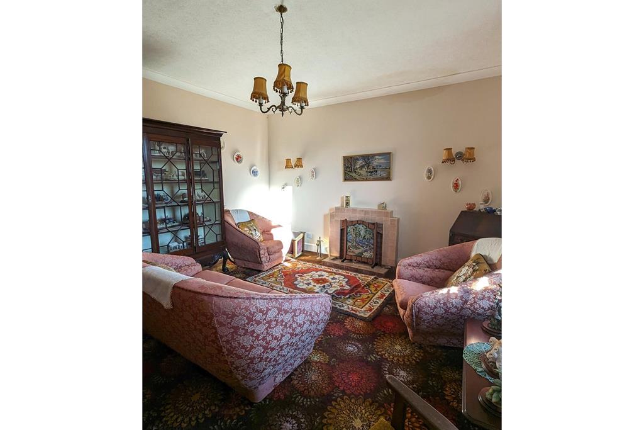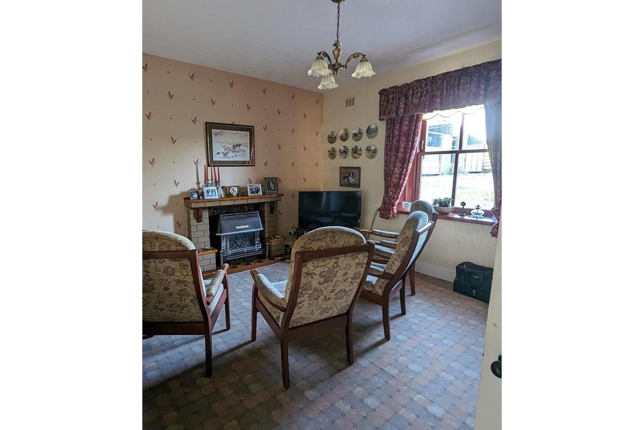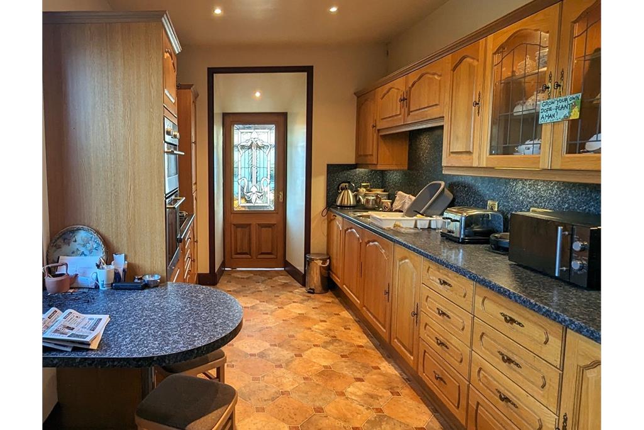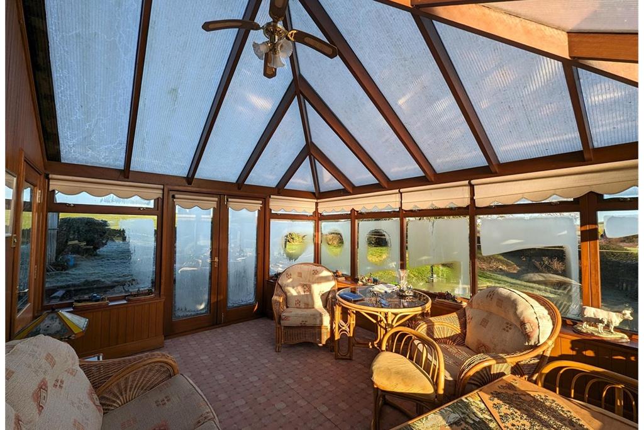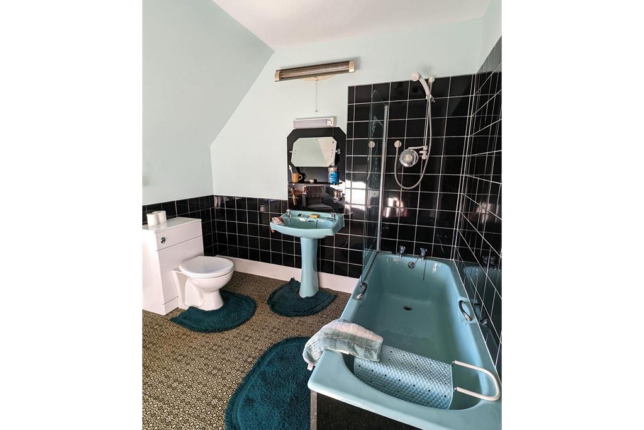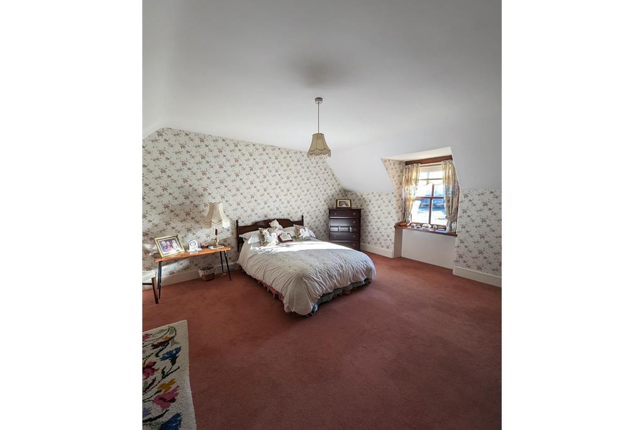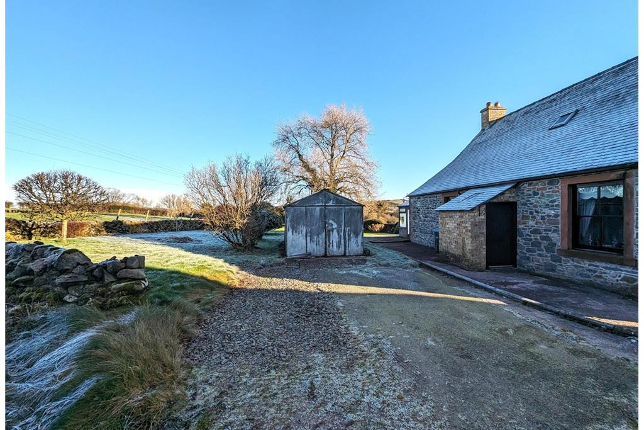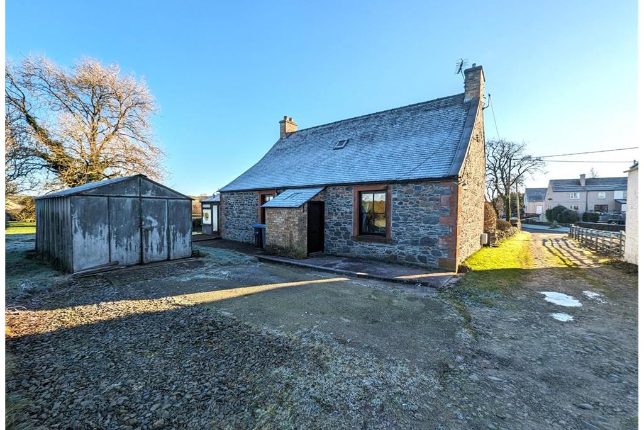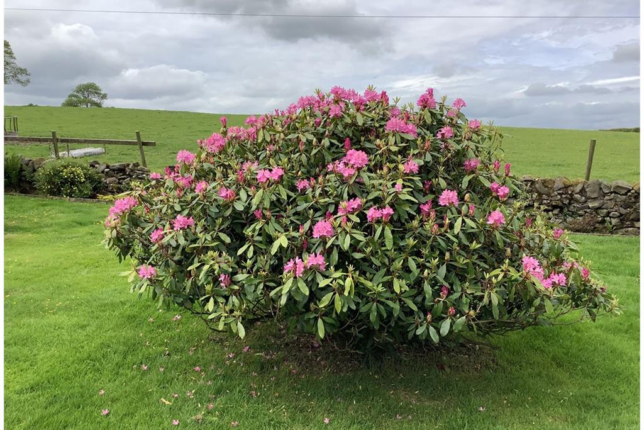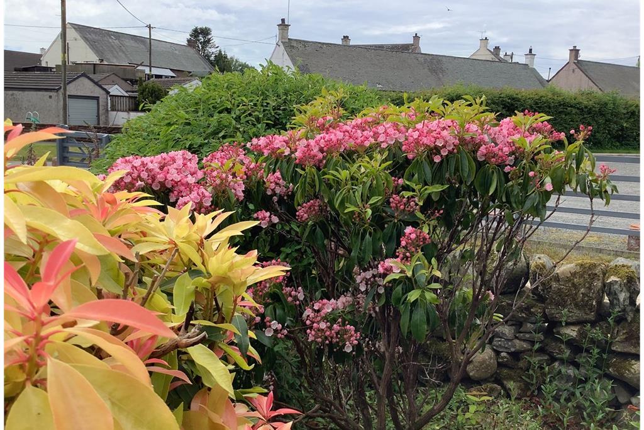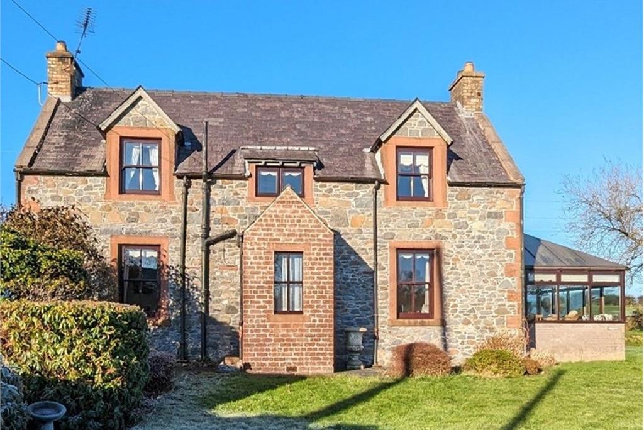2 bed detached house for sale in Lochfoot


Two bedroom detached farmhouse in the popular village of Lochfoot. This property contains lots of original features and benefits from spacious accommodation with the flexibility to turn the Sitting Room into a 3rd Bedroom. Lochfoot lies within approximately 5 miles of Dumfries, where a wide range of shops, schools and other amenities are available. Lochfoot is less than a 10 minute drive from DGRI and has regular local bus service which stops in the immediate vicinity.
-
Living Room
4.3 m X 2.9 m / 14'1" X 9'6"
Fitted carpet, TV point, Double glazed window onlooking the front. Coal fire with brickwork surround and tiled hearth. radiator, light fixture.
-
Lounge
4.3 m X 4.2 m / 14'1" X 13'9"
Radiator, fitted carpet, Double glazed window onlooking the front of the property. light fixture, coal fire with tiled fire surround and hearth.
-
Sittingroom
4.3 m X 3.9 m / 14'1" X 12'10"
Gas radiator, TV point, gas fire with brick surround and tiled hearth. Double glazed window onlooking the rear of the property. Carpeted flooring, Ornate light fixture, curtains.
-
Breakfasting Kitchen
4.3 m X 2.6 m / 14'1" X 8'6"
Radiator, breakfast bar, double glazed window to rear. Built in appliances such as a grill and oven, fridge/freezer, electric hob top, extractor fan, dish washer and washing machine. Fitted base and wall units, Stainless steel sink, drainer and vegetable section, spotlights. Wooden door with patterned glass leading into conservatory.
-
Bedroom 1
4.4 m X 4.9 m / 14'5" X 16'1"
Radiator, fitted carpet, double glazed overlooking the front of the property.
-
Bedroom 2
3.4 m X 5.3 m / 11'2" X 17'5"
Radiator, fitted carpet, double glazed window overlooking the front of the property.
-
Bathroom
2.8 m X 2.6 m / 9'2" X 8'6"
Radiator, sink, WC, bath, Mira excel overhead shower. Double glazed window to front, under window cupboards, fitted carpets, tiled splashback.
-
Conservatory
3.9 m X 4.9 m / 12'10" X 16'1"
Electric radiator, oak panels and window ledge custom made. Ceiling fan and light, sloped roofing formed of multi-skinned polycarbonate panels. Hardwood framed double glazed windows and French doors.
-
Front Porch
1.4 m X 1.8 m / 4'7" X 5'11"
Entry by wooden door into the Front Porch. Double glazed window onlooking the front garden, door to side leading onto the front of the property. Built in wall of shelves. Vinyl flooring, wooden door with window leading into the inner hallway.
-
Back Porch
1.5 m X 1.4 m / 4'11" X 4'7"
Vinyl flooring, Shelf, hooks, window on the sloped roof, wooden ceiling. Wooden door to rear garden, wooden door to small rear hallway.
Contact agent

-
Rachel White
-
-
