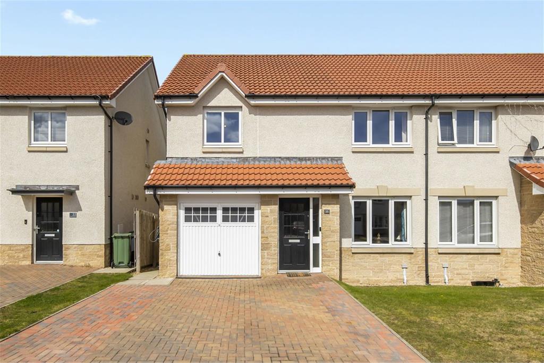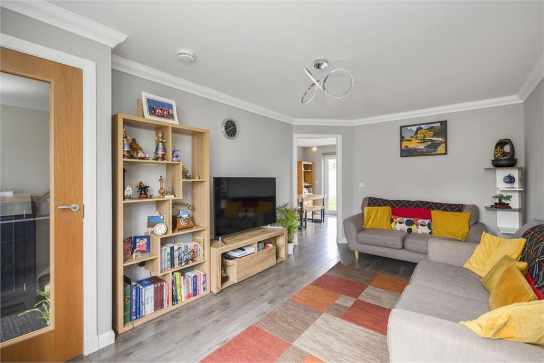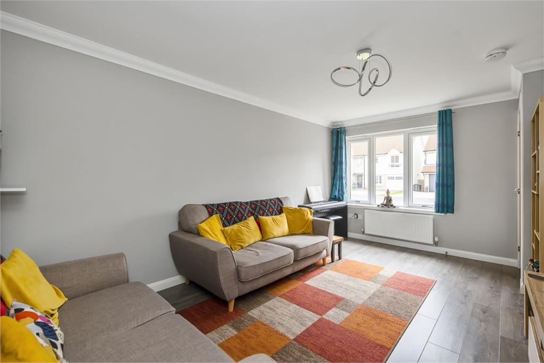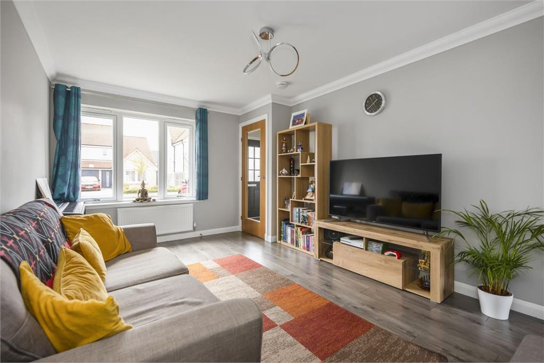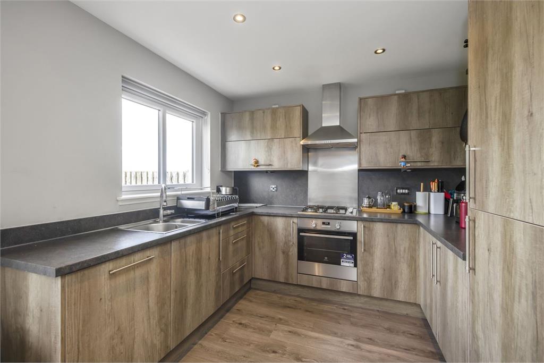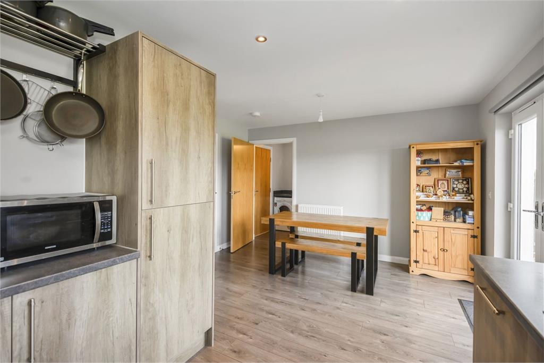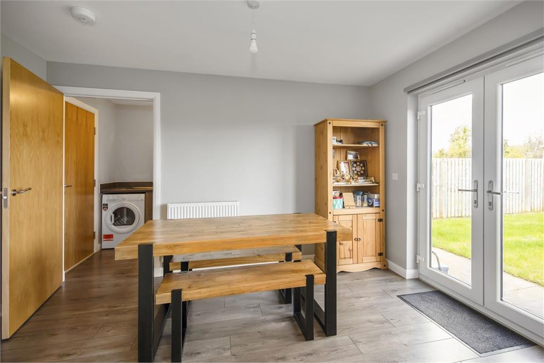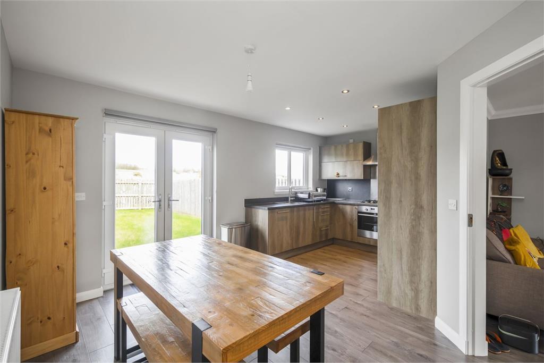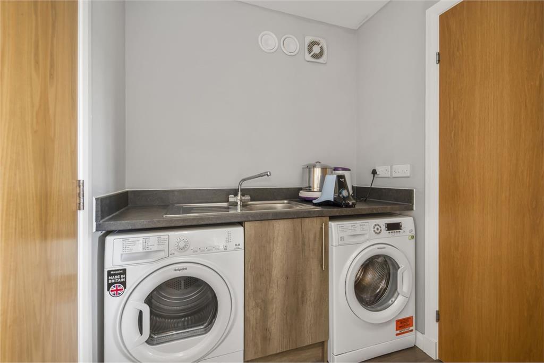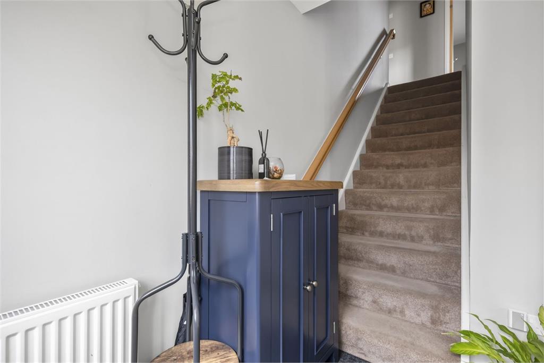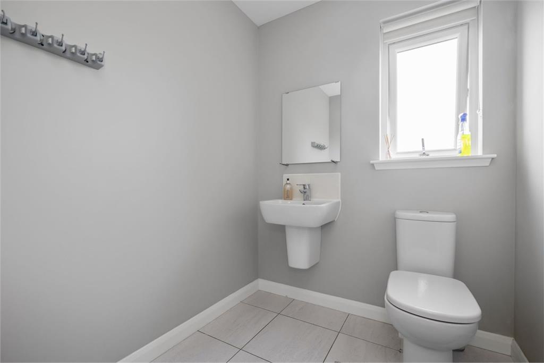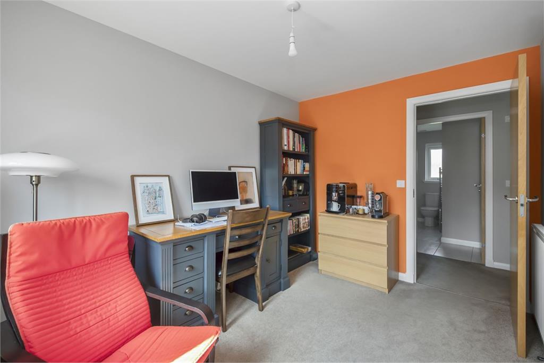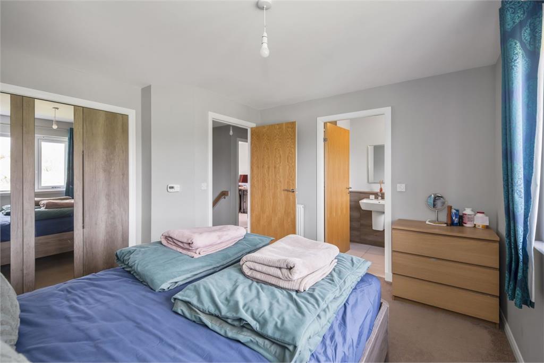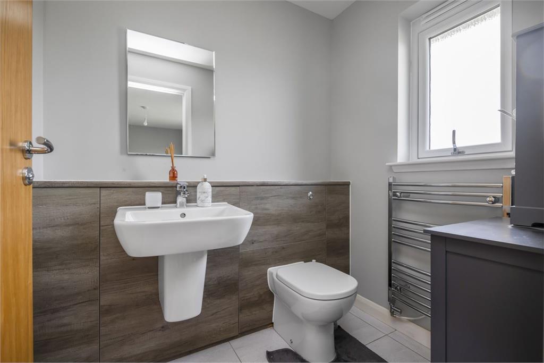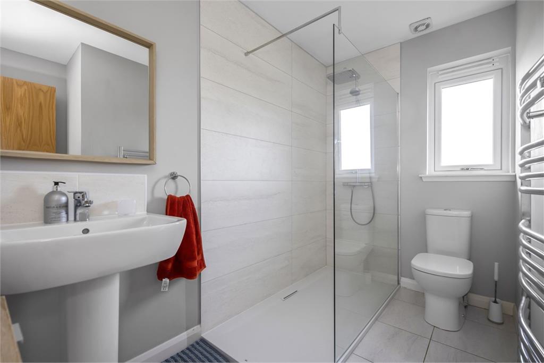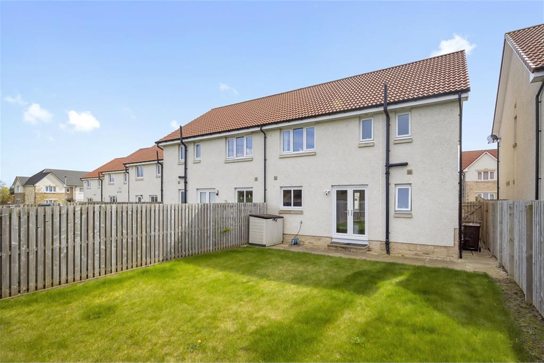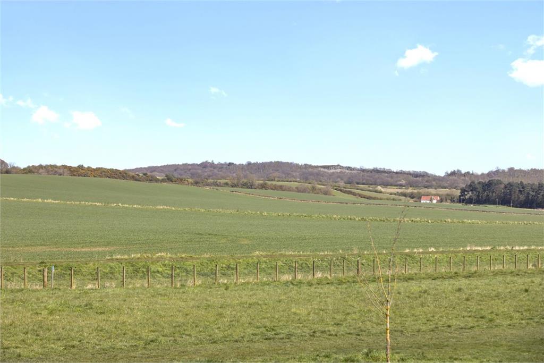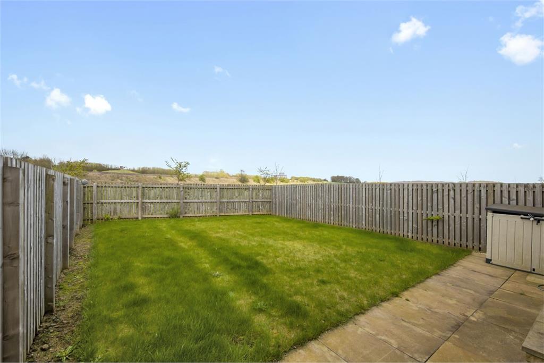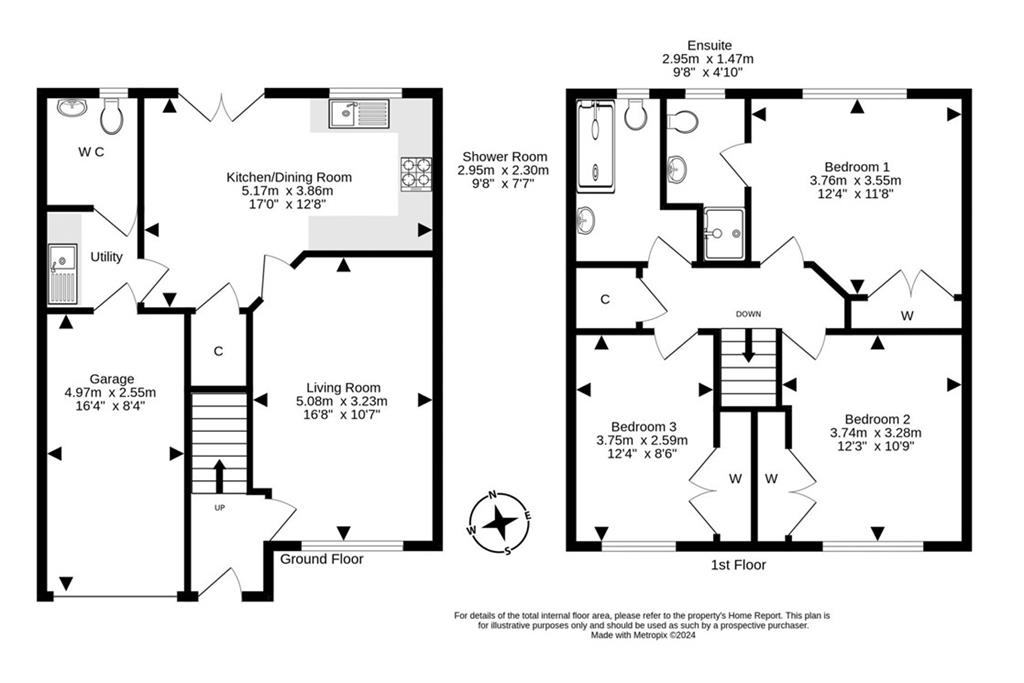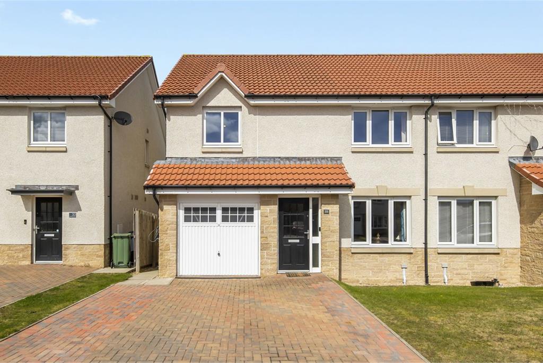3 bed semi-detached house for sale in Kirkliston


- Modern semi-detached villa with private driveway and garage
- Contemporary dining kitchen with integrated appliances, storage cupboard and French doors give direct access to rear garden
- & utility room
- Principal double bedroom with built in wardrobe and ensuite shower room
- Private gardens with attractive countryside outlook to the rear
- Private mono blocked driveway leading to an integral single garage
Warners are delighted to present to market this generously proportioned and charming three bedroom semi-detached villa with private driveway, garage and private gardens, forming part of a select modern development and located in a popular and convenient residential area. This appealing property boasts a stylish contemporary interior and many pleasing features, including an attractive open countryside outlook to the rear, making it the perfect family home. The accommodation comprises a welcoming entrance hallway, bright and spacious lounge lead to the contemporary dining kitchen with attractive modern units and garden access. Off the dining kitchen is a handy WC and utility room completing the downstairs accommodation. Following up a smart staircase the upper-level benefits from a spacious master bedroom with built-in double wardrobes and elegant ensuite shower room, two further well-proportioned bedrooms with built in storage and the property is completed by a contemporary shower room with waterfall style soaker. Externally the fully enclosed rear garden is laid to lawn with a patio area, making it ideal for al fresco entertaining. Early viewing is recommended! • Modern semi-detached villa with private driveway and garage • Private gardens with attractive countryside outlook to the rear • Welcoming entrance hallway • Bright and spacious lounge • Contemporary dining kitchen with integrated appliances, storage cupboard and French doors give direct access to rear garden • WC & utility room • Principal double bedroom with built in wardrobe and ensuite shower room • Two further double bedrooms with built in wardrobes • Modern and stylish Shower room with double sized walk in shower unit boasting waterfall style soaker • Private mono blocked driveway leading to an integral single garage
Contact agent

-
Fiona Jenkins
-
-
School Catchments For Property*
Kirkliston, Edinburgh North West at a glance*
-
Average selling price
£290,335
-
Median time to sell
45 days
-
Average % of Home Report achieved
101.3%
-
Most popular property type
3 bedroom house
