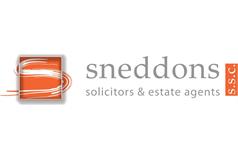5 bed detached house for sale in Bo'ness

Property highlight: Walk in Condition
Home Report Value £425000 New Reduced Fixed Price £385 000 If you are looking for a spacious and elegant home that can accommodate your family and guests in comfort and style, look no further than the Jura. This stunning five bedroom home offers a superb living experience, with a generous open plan kitchen, utility, dining and family area that spans the entire rear of the property. This bright and airy space features French doors that open onto the garden, creating a seamless indoor-outdoor connection. The kitchen is fitted with high quality appliances and cabinets, and the utility room provides extra storage and laundry facilities. The separate lounge is a cosy and inviting room, with a large bay window and internal doors that lead to the family area, allowing you to create a flexible and versatile space. A downstairs WC and a double integral garage complete the ground floor. Upstairs, you will find five well-proportioned bedrooms and a family bathroom with a separate shower. The master bedroom is a true sanctuary, with a built in wardrobe and an en-suite shower room. The second bedroom also has an en-suite shower room, making it ideal for guests or older children. The other three bedrooms are served by the family bathroom, which has a contemporary design and quality fittings. The landing is a beautiful feature of this home, with a 3/4 gallery that overlooks the entrance hallway. This beautiful family home is presented to the market in truly walk in condition and viewing is the only way to fully appreciate the standard and space that this property offers. It further benefits from gas central heating, double glazing, 5 years HNBC, excellent storage and fresh neutral decor.
-
Lounge
3.62 m X 4.66 m / 11'11" X 15'3"
-
Dining Room
3.68 m X 2.9 m / 12'1" X 9'6"
-
Kitchen Dining Room
6.6 m X 2.95 m / 21'8" X 9'8"
-
Master Bedroom
5 m X 3.85 m / 16'5" X 12'8"
-
Bedroom 2
3.07 m X 3.68 m / 10'1" X 12'1"
-
Bedroom 3
3.9 m X 2.26 m / 12'10" X 7'5"
-
Bedroom 4
3.73 m X 2.26 m / 12'3" X 7'5"
-
Bedroom 5
3.69 m X 2.59 m / 12'1" X 8'6"
-
Utility Room
1.5 m X 1.8 m / 4'11" X 5'11"
-
Ensuite
2 m X 1.82 m / 6'7" X 6'0"
-
WC
1.75 m X 1.88 m / 5'9" X 6'2"
Marketed by
-
Sneddons - Bo'ness
-
01506 802580
-
1/3 South Street, Bo'ness, EH51 0EA
-
Property reference: E471862
-
School Catchments For Property*
West Lothian at a glance*
-
Average selling price
£274,251
-
Median time to sell
22 days
-
Average % of Home Report achieved
101.7%
-
Most popular property type
3 bedroom house












































