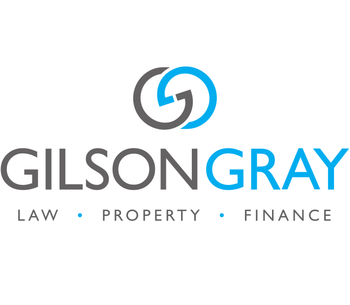4 bed detached house for sale in Blackhall


- Attractive interior design finished to high standards
- Expansive living room with French doors to garden
- Large games room with a walk-in store cupboard
- Impressive breakfasting kitchen/dining room
- Naturally-lit landing with access to eaves storage
- Four spacious and versatile double bedrooms
- Flexible box room/home office for creative use
- Luxurious family bathroom with four-piece suite
- Versatile sunroom with leafy garden views
- Low-maintenance front garden/multi-car driveway, and expansive rear garden that is enclosed and landscaped
Property highlight: Fully upgraded four-bedroom detached home in highly sought-after Blackhall.
This south-facing detached house is an exceptional family home that is finished to impeccable standards, offering a wealth of space both inside and out. It has attractive interior design and a high degree of versatility too, featuring three reception rooms, a stylish breakfasting kitchen, and four double bedrooms. It also has a box room and three bath/shower rooms, as well as a family-friendly garden with a sprawling lawn. Situated in the heart of Blackhall, this property further boasts a sought-after location that is very popular with families, thanks to its tranquil ambience, convenient amenities, and proximity to Edinburgh city centre. Viewing is essential as this exclusive home will be in high demand. The front door opens to a vestibule, leading through to a hall where the high standards of the interiors are immediately apparent. It is a wonderful introduction that leaves a lasting impression. Set at the garden level, the living room has a substantial footprint and elegant interior design, creating a truly comfortable environment for daily use. It can accommodate a wide choice of furnishings and is centred around a handsome fireplace, which helps to organise furniture layouts. This reception area also benefits from French doors extending the room out into the garden – the ideal setup for families. Just off the living area is a large games room for entertaining family and friends. It is a delightful space which can be used in a variety of ways to suit your lifestyle. It also has a walk-in store cupboard for added practicality. A versatile sunroom by the kitchen provides another area for relaxing and unwinding, one with leafy garden views adding to its serene ambience. The breakfasting kitchen/dining room is the sociable heart of the home, providing an impressive open plan reception area with a suave monochrome inspired aesthetic. It has expansive dimensions to host a choice of furnishings (including a table and chairs) and it enjoys a light-filled aspect, heightened by the soothing grey hues. In addition, the kitchen area is well-appointed with white cabinets and black granite-style worktops, which incorporate a return that doubles as a four-person breakfast bar. Integrated appliances add to the look, whilst a nearby wall-mounted electric fire keeps the room cosy and warm. The space also provides access to the garden-level and first floors, and it has a neighbouring utility room with direct access to the rear garden via an external spiral staircase. The four bedrooms are located throughout the home, each room enjoying attractive modern styling and easy to-maintain floors. Bedroom two, with a bay window and a press cupboard, highlights the versatility of the property, being arranged as a formal dining room for family meals and special occasions. Like bedroom three, it is on the ground floor to the south-facing front. The fourth bedroom is at the garden level, close to two walk in cupboards and a flexible box room that is perfect for creative use, such as a private office. Off a naturally-lit landing with eaves storage, the principal suite occupies the entire first floor, providing a haven for its owners. It further boasts a contemporary en-suite shower room, fitted with generous storage below the washbasin and sandy-toned tiling. Conveniently, there are bathroom facilities on every floor. At the garden level, there is a three-piece shower room with white tiles and a step-in shower cubicle shielded by feature block glazing. On the ground floor is the luxurious family bathroom, which has a monochrome-style colour palette and a four-piece suite, including a bath and a steam-cabinet shower cubicle for a spa-like experience. The principal bedroom's en-suite, meanwhile, serves the first floor. To the south-facing front, there is a low-maintenance garden and multi car driveway laid with monoblock paving. To the rear, a timber deck leads down to a neat patio and a sprawling lawn fringed by mature planting. This expansive rear garden is fully enclosed and professionally landscaped, providing excellent privacy and a scenic outdoor environment for every member of the family. It is a magnificent space which captures lots of daily sun as well. Extras: The sale includes all light fittings, an integral double oven, a 900W microwave, a glass cooker hob, a cooker extract/light hood, a dishwasher, all window blinds & all carpets/flooring, and a garden shed. Whilst the furniture is available by negotiation. Please note, no warranties or guarantees shall be provided in relation to any of the moveables and/ or appliances included in the price, as these items are to be left in a sold-as seen condition.
Marketed by
-
Gilson Gray LLP
-
0131 253 2993
-
29 Rutland Square, EDINBURGH, EH1 2BW
-
Property reference: E496772
-
School Catchments For Property*
Blackhall, Edinburgh North at a glance*
-
Average selling price
£526,584
-
Median time to sell
58 days
-
Average % of Home Report achieved
100.3%
-
Most popular property type
4 bedroom house































