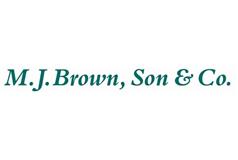2 bed retirement property for sale in Bonnington

An opportunity has arisen to purchase a most attractive end terraced cottage style house in this popular and convenient retirement development close to Pilrig House and park and located to the north east of the historical and business city centre of Edinburgh. Pilrig is a very convenient and much sought after area with the benefit of the open space of Pilrig Park and yet conveniently situated for the facilities in nearby Leith Walk where a number of independent shops and supermarkets are available. Also within the area are many bars, cafes and restaurants and there is at the Omni Centre at Greenside a cinema and gym and a variety of restaurants and bars. John Lewis is also within easy reach and the centre of Edinburgh, including Waverley Station, is also easily accessible. The local Edinburgh Woollen Mill in Bangor Road is a short walk away and there are further shopping outlets in Great Junction Street. The nearby Water of Leith offers delightful walks along the river and there are many facilities within the Leith area. Excellent bus services leading into the city centre and other parts of the town, and the tram is also conveniently situated for access both to Granton, Edinburgh City Centre and the airport. This is a well presented development which is for over 60s and the management is in the hands of Charles White. The Factors take care of the buildings insurance and the upkeep of the communal ground, communal window cleaning and general maintenance of the mutual parts of the estate. Ocean Terminal lies within the area with shops, cinema and restaurants. This well situated end terraced cottage-style bungalow which was built some 40 years ago comprises a welcoming entrance vestibule leading to the inner reception hall. The lounge is well proportioned and looks to the rear and there are two bedrooms, a fitted kitchen and bathroom. The house is served with electric heating throughout and has the benefit of double glazing. This retirement development is popular for its convenient and central situation. To appreciate the area where this house is located and its spacious accommodation on ground floor level, early viewing is recommended
-
Entrance Vestibule
An outer vestibule opens onto the inner hall leading to this desirable property.
-
Lounge
4.5 m X 4.27 m / 14'9" X 14'0"
Quietly situated at the rear of the property this is a comfortable living room with two windows to the rear. Ceiling lighting. Radiators. Fitted carpet. Window blinds included. Seven power points. Access to the fitted kitchen.
-
Bedroom 1
3.3 m X 3.05 m / 10'10" X 10'0"
A spacious double bedroom with views to the front of the property with fitted carpet and excellent mirrored door wardrobes providing good storage and hanging accommodation. Radiator. Window blind. Three power points.
-
Bedroom 2
3.2 m X 2.51 m / 10'6" X 8'3"
Also facing the front, with window blinds, fitted carpet. Three power points. Radiator. This room also has the benefit of mirrored door wardrobes providing excellent storage accommodation.
-
Bathroom
2.29 m X 1.96 m / 7'6" X 6'5"
With vinyl flooring, the bathroom suite comprises a bath, wash hand basin and WC. There is an over bath Aqua shower. Mirrored door cabinet included in the sale. Ceiling light.
-
Reception Hall
A welcoming entrance to this fine retirement house. The hall is carpeted and has access to the main apartments. There are two cupboards annexed, one housing the tank and the other with electrics. One power point.
-
Fitted Kitchen
2.67 m X 2.29 m / 8'9" X 7'6"
With door leading to the rear of the property, this is fitted with wall and base units, stainless steel sink unit and drainer. The fridge, freezer, Hotpoint washing machine and electric cooker are all included in the sale (no guarantee is given as to their future condition). Six power points. Window looking to the rear. A good supply of worktops, wall and base units.
-
Outside Cupboard
There is a cupboard at the front entrance which is useful for storage and utensils.
Marketed by
-
M J Brown Son & Co
-
0131 253 2201
-
Dean Bank Lodge, 10 Dean Bank Lane, Edinburgh, EH3 5BS
-
Property reference: E483426
-
School Catchments For Property*
Bonnington, Edinburgh East at a glance*
-
Average selling price
£233,177
-
Median time to sell
18 days
-
Average % of Home Report achieved
102.0%
-
Most popular property type
2 bedroom flat













