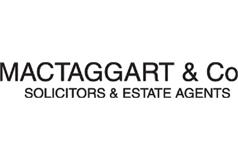2 bed semi-detached bungalow for sale in Largs

Located in the ever popular residential development referred to locally as The Glen, 30 Glen Avenue is a well maintained semi-detached bungalow that will hold broad appeal. The development is accessed from Brisbane Glen Road and comprises detached and semi-detached villas and bungalows built by McTaggart and Mickel in the 1970's. The development is served by a regular local bus service and is well placed for ease of access to all local amenities including the town centre and seafront promenade. Accommodation comprises an entrance vestibule, spacious lounge, kitchen, bathroom, two double bedrooms, driveway, garage and front and rear gardens. In more detail the accommodation features an entrance vestibule with storage cupboard that opens to a bright, spacious lounge with a large picture window overlooking the front gardens. A doorway to the rear of the lounge opens to an inner hallway which gives access to a kitchen fitted with a range of wall and base units with integrated electric hob, oven, extractor and freestanding washing machine which may be included in the sale. The kitchen has doorway access to the driveway and gardens. The inner hall also has access to two double bedrooms, the master with built in wardrobe storage. The bathroom is fitted with a three piece suite to include WC, wash hand basin and bath. There is full ceramic tiling to the walls. In addition to the above the property has double glazing, gas central heating, driveway parking leading to a single detached garage and gardens to the front and rear. The rear gardens are enclosed with a southerly aspect with a paved terrace and greenhouse which is included in the sale.
-
Lounge
5.05 m X 3.96 m / 16'7" X 13'0"
-
Kitchen
3.35 m X 2.69 m / 11'0" X 8'10"
-
Bedroom 1
4.04 m X 3.51 m / 13'3" X 11'6"
-
Bedroom 2
2.77 m X 2.69 m / 9'1" X 8'10"
-
Bathroom
1.8 m X 1.68 m / 5'11" X 5'6"
Marketed by
-
MacTaggart & Co - Property Dept
-
01475 674628
-
75 Main Street, Largs, KA30 8AJ
-
Property reference: E478690
-










