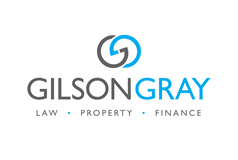3 bed duplex for sale in Abbeyhill


- Duplex penthouse apartment in Abbeyhill, with a shared lift service
- Filled with sunny natural light and boasting iconic, panoramic city skyline views
- Generous living/dining room with ample sunlight
- Well-appointed kitchen
- Three double bedrooms with built-in wardrobes
- One en-suite shower room, a stylish bathroom with shower-over-bath and a WC
- Large private terrace with views of Calton Hill and Arthur's Seat
- Second private balcony overlooking Arthur's Seat
- Secure underground car park with an allocated parking space
Property highlight: Three-bedroom two-bathroom penthouse apartment in Abbeyhill
This three-bedroom, two-bathroom penthouse apartment forms part of an established development in Abbeyhill, arranged over the fifth and sixth/top floors and presented in a move-in condition, with modern fixtures and fittings and neutral décor. The apartment boasts breath-taking views of the city skyline and its iconic landmarks, as well as enjoying a wealth of sunny natural light through southeast- and southwest-facing windows. Secure entrance - A secure shared entrance and a lift (or stairs) takes you to the flat’s front door on the fifth floor, where you are welcomed inside by an inviting hall with built-in storage, immediately setting the tone for the immaculate interiors to follow with neutral décor and warm wood-styled flooring. The sixth floor also has its own entrance from the stairwell, into a second hallway with a WC. Reception room - The reception room occupies an exceptionally generous footprint, allowing for endless configurations of both lounge and dining furniture, and continues the welcoming impression set in the hallway with the same pared-back décor and flooring. The room is lit by a wealth of southeast- and southwest-facing glazing, with three French windows ornamented by Juliet balconies, and wide patio doors affording access to a private terrace. The windows and doors also frame views of the iconic surrounding landmarks, creating a tranquil backdrop for relaxing in the evening or for gatherings with guests. Kitchen - The kitchen is fitted with a wide range of wall and base cabinets, spacious wood-styled worktops, and splashback panels. It is illuminated by a large southwest-facing door, capturing sunny natural light throughout the day, framing far-reaching views, and opening out onto the private terrace – perfect for alfresco dining and summer barbecues! Bedrooms - The apartment’s three bedrooms are all well-proportioned, offering plenty of space for freestanding furniture, with floorspace maximised by large built-in wardrobes in each room. The sleeping areas are all neutrally decorated and carpeted for optimum comfort underfoot, whilst the principal has the added luxury of an en-suite shower room. The bedrooms also allow space for a study area, if desired, ideal for those who need a quiet space for homeworking. Two of the bedrooms are located on the fifth floor and open onto a small private balcony overlooking Arthur’s Seat. Washrooms - The principal bedroom’s en-suite comprises a corner shower enclosure, a pedestal basin, and a WC, whilst a separate bathroom completes the accommodation on offer and features a bath with an overhead shower, a WC-suite, and a chrome towel radiator, all enveloped in stylish grey wall tiling. Outdoor space & parking - The flat enjoys a large private terrace, paved for easy upkeep and offering ample space for outdoor furniture and boasting panoramic views of the city, encompassing the iconic Calton Hill and Arthur’s Seat. There is a smaller balcony off the second and third bedrooms, also enjoying a wonderful vista of Arthur’s Seat and Salisbury Crags. The development offers residents secure underground parking, with an allocated space for the apartment. Extras: Integrated kitchen appliances comprising an oven, hob, extractor hood, fridge/freezer, dishwasher, and washing machine will be included in the sale. Please note, no warranties or guarantees shall be provided for the appliances. Please note: Some of the rooms have been virtually staged from actual photographs of the rooms.
Marketed by
-
Gilson Gray LLP
-
0131 253 2993
-
29 Rutland Square, EDINBURGH, EH1 2BW
-
Property reference: E482502
-
School Catchments For Property*
Abbeyhill, Edinburgh East at a glance*
-
Average selling price
£261,507
-
Median time to sell
18 days
-
Average % of Home Report achieved
103.5%
-
Most popular property type
1 bedroom flat

































