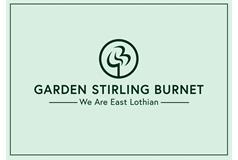2 bed flat for sale in Trinity


- Second-floor apartment in walk-in condition
- Situated by Victoria Park in sought-after Trinity
- Neutral interiors finished to high standards
- Entrance hall with two built-in cupboards
- Southeast-facing, open-plan living/dining room
- Well-appointed kitchen with integrated appliances
- Two double bedrooms with built-in wardrobes
- Modern three-piece en-suite shower room
- Private residents’ parking
- Electric heating and double-glazed windows
Property highlight: A fantastic two bed property in prime location - Must see.
Forming part of a popular modern development, this two-bedroom second-floor apartment is a superb city residence that is presented in walk-in condition. It is neutrally decorated throughout to high standards, offering light-filled accommodation that is warm and inviting. It also features a quality kitchen and two bathrooms, and further benefits from great storage and residents’ parking as well. Situated in the heart of Trinity, it has a sought-after location too, within easy reach of the city centre, as well as amenities, schools, and transport links. The apartment is reached via a secure shared entrance and stairwell. Inside the home, you are met by a hall that provides a lovely introduction and two built-in cupboards. Directly ahead, a glazed door flows into the open-plan living and dining room. Here, white décor creates a lovely environment, whilst a wood-style floor adds a warm glow to the room. This reception area is neatly zoned too, with designated space for lounge and dining furniture. It is finished by southeast-facing windows for a flood of daily light. Next door, the kitchen is well-appointed with wood toned cabinets which are paired with crisp white splashbacks and complementary worktops. The kitchen's popular and practical design is further enhanced by seamlessly integrated appliances (oven, ceramic hob, extractor hood, fridge/freezer, dishwasher, and washing machine). A built-in cupboard provides further storage. Continuing the attractive aesthetic of the living area, the two double bedrooms are bright and welcoming. Both rooms feature built-in wardrobes too, offering ample clothes storage. In addition, the principal bedroom has the advantage of a white-tiled en-suite shower room with modern fixtures and fittings. Finishing the flat is a white-tiled family bathroom, fitted with an overhead shower and a towel radiator. Electric heating and double glazing ensure year-round comfort. Conveniently, the development provides private residents’ parking. It is also situated adjacent to Victoria Park, which offers sprawling greens to roam and a children’s playpark. Extras: all fitted floor coverings, fitted window blinds, light fittings, and integrated kitchen appliances to be included in the sale.
Marketed by
-
GSB - PROPERTIES, HADDINGTON
-
01620 532825
-
Property Department, 22 Hardgate, Haddington, EH41 3JR
-
Property reference: E485484
-
School Catchments For Property*
Trinity, Edinburgh North at a glance*
-
Average selling price
£361,419
-
Median time to sell
39 days
-
Average % of Home Report achieved
103.2%
-
Most popular property type
3 bedroom flat
















