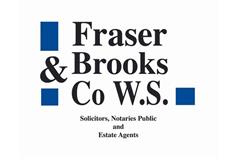3 bed upper flat for sale in Easter Drylaw

Positioned in a popular residential location near The Royal Botanic Gardens and Inverleith Park, this bright and generously proportioned three-bedroom upper villa with a shared front and private rear garden will appeal to a variety of purchasers. Approached from a neat front garden, stairs take you from the ground floor to the light and airy hallway adorned with wood-inspired flooring. Moving through the residence, the south-facing living/dining room enjoys plentiful natural light through twin windows. These enhance the tasteful interior design that includes the handsome wood-inspired flooring of the hallway, a calm colour palette, and built-in shelving flanking a living flame fireplace nestled in a striking white mantle. The sizeable layout allows for a versatile furniture configuration including dining, making this a comfortable and inviting room. Returning to the hallway, the modern kitchen features cream wall and floor units, wood-effect worktops and integrated appliances including an eye-level oven, gas hob, and extractor hood. Three light-filled double bedrooms are all spacious with two enjoying built-in storage. Each shares access to a well-appointed family bathroom equipped with a washbasin, WC, and bath with a wall-mounted shower. Externally, the gated shared garden to the front and the private rear garden are both well-kept and mainly consist of a lawn and borders. Residents enjoy access to ample on-street parking.
-
Entrance Vestibule
Provides access to all accommodation
-
Living room/Dining room
5.72 m X 3.12 m / 18'9" X 10'3"
south-facing living/dining room enjoys plentiful natural light through twin windows.
-
Kitchen
3 m X 2.57 m / 9'10" X 8'5"
modern kitchen features cream wall and floor units, wood-effect worktops and integrated appliances including an eye-level oven, gas hob, and extractor hood.
-
Bedroom 1
4.19 m X 3.12 m / 13'9" X 10'3"
light-filled double bedroom, spacious with built-in storage.
-
Bedroom 2
3.28 m X 3.18 m / 10'9" X 10'5"
light-filled double bedrooms are all spacious with two enjoying built-in storage.
-
Bedroom 3
3.28 m X 2.9 m / 10'9" X 9'6"
light-filled double bedroom
-
Bathroom
well-appointed family bathroom equipped with a washbasin, WC, and bath with a wall-mounted shower
-
Outside
Externally, the gated shared garden to the front and the private rear garden are both well-kept and mainly consist of a lawn and borders. Residents enjoy access to ample on-street parking.
Marketed by
-
Fraser Brooks & Co
-
0131 253 2690
-
45 Frederick Street, Edinburgh, EH2 1ES
-
Property reference: E478965
-
School Catchments For Property*
Edinburgh North at a glance*
-
Average selling price
£298,811
-
Median time to sell
32 days
-
Average % of Home Report achieved
100.7%
-
Most popular property type
2 bedroom flat

























