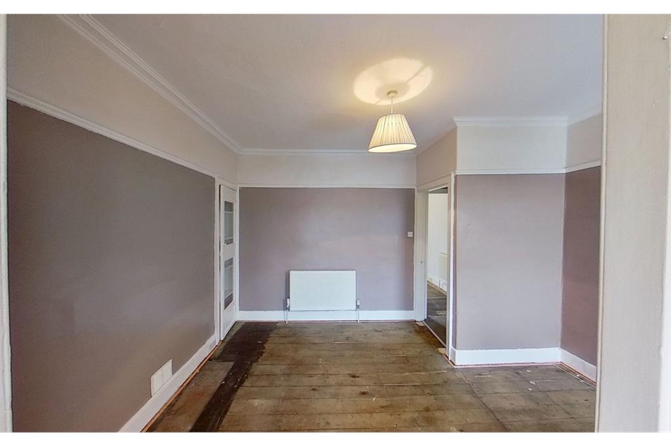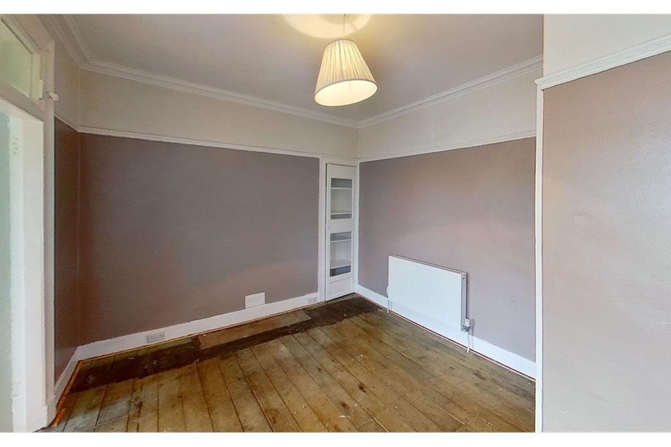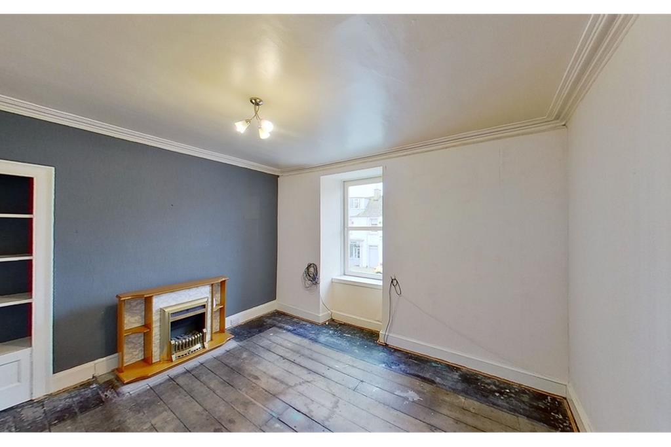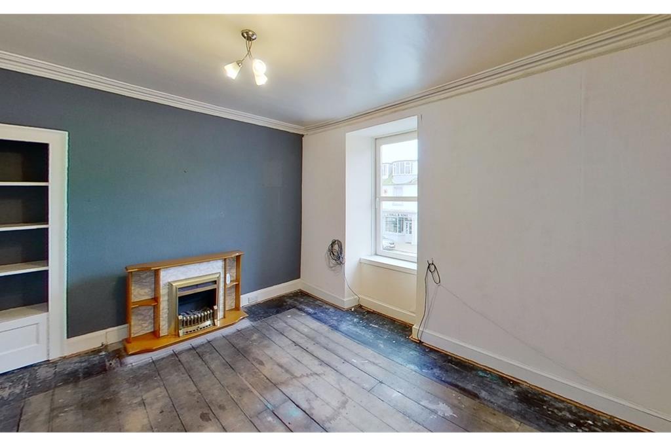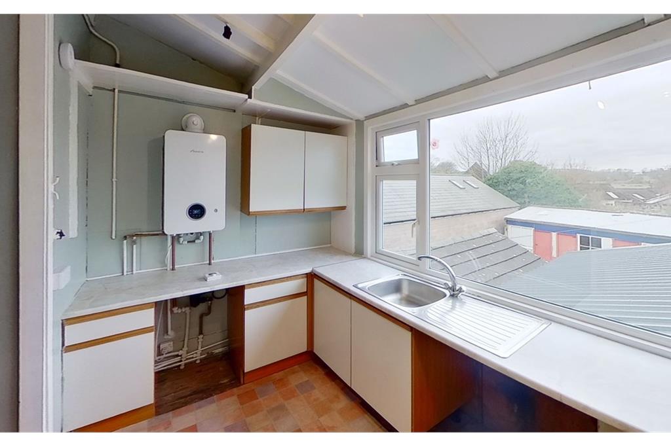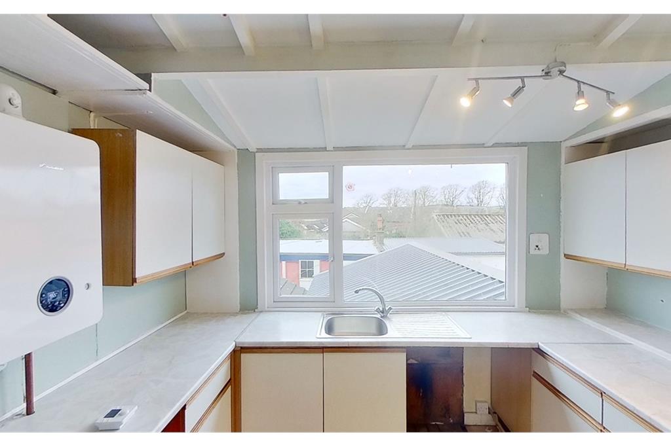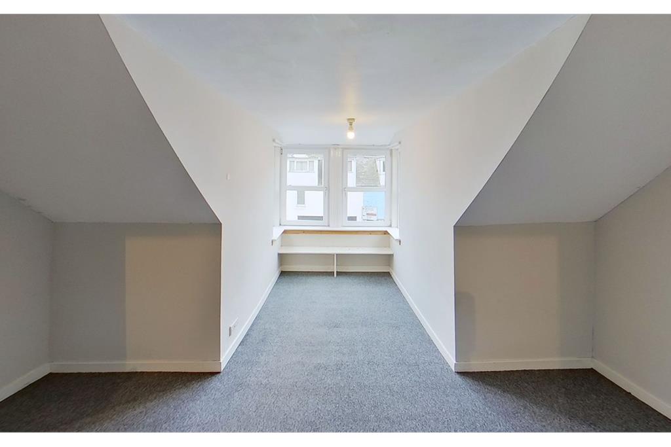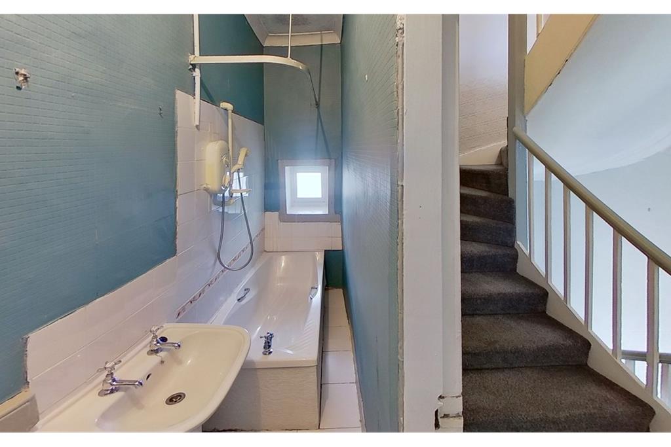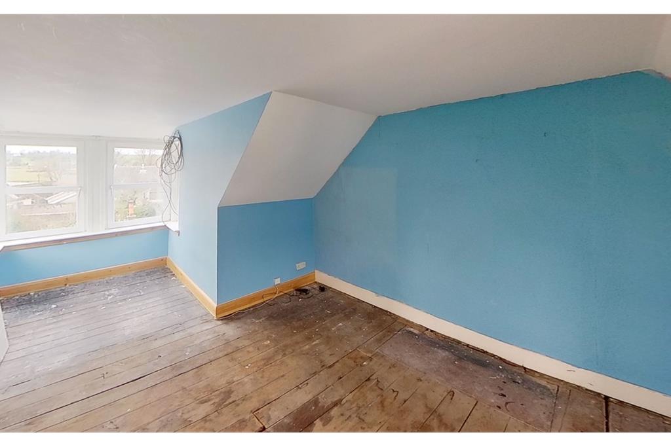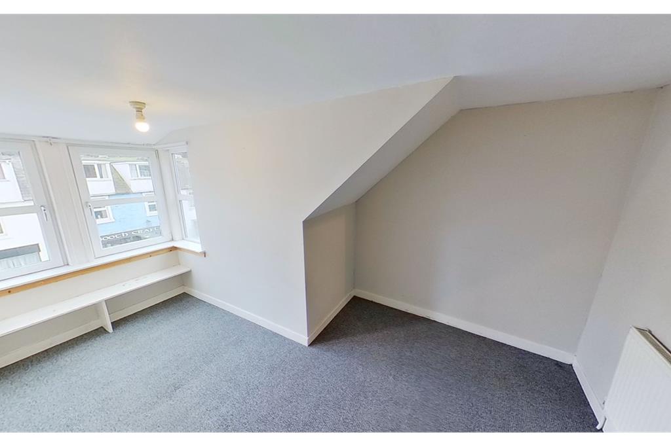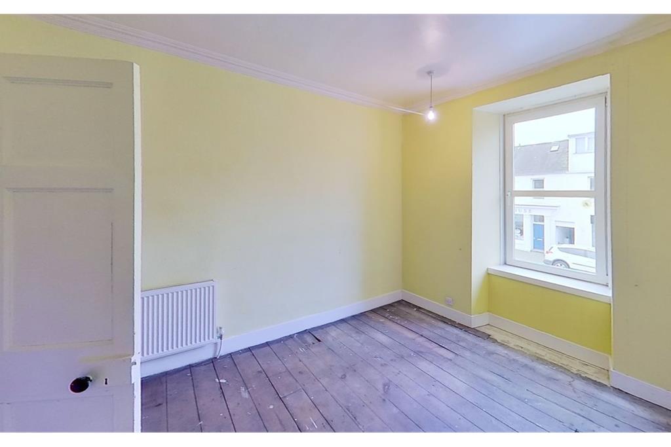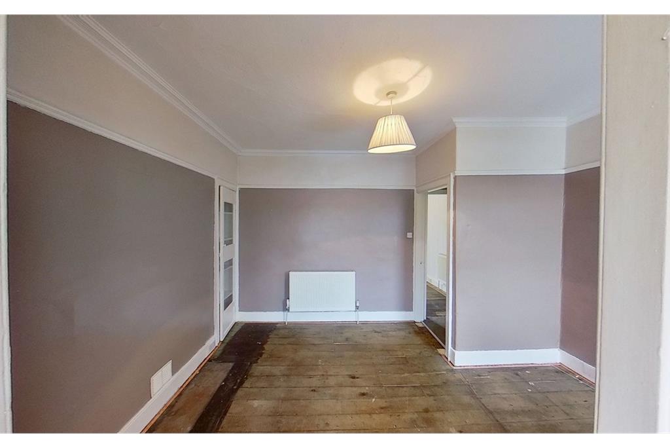3 bed first floor flat for sale in Kirkcudbright
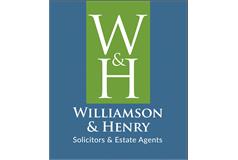
- Central Location
- 3 Bedrooms
- No onward chain
- Ideal investment property
No. 26 is centrally located in the heart of Kirkcudbright with its own private front door entrance onto St Mary Street this surprisingly spacious property offers well proportioned and flexible accommodation throughout and would suit a number of different purchasers No. 26 is centrally located in the heart of Kirkcudbright with its own private front door entrance onto St Mary Street this surprisingly spacious property offers well-proportioned and flexible accommodation throughout and would suit a number of different purchasers. Kirkcudbright is an attractive harbour town situated on the banks of the River Dee. The town itself is of historic and architectural interest with its ancient High Street, Tolbooth Arts Centre, Stewartry Museum and numerous galleries. Long frequented by artists, Kirkcudbright was home to the renowned artist, EA Hornel, one of the "Glasgow Boys". This tradition is maintained today by a flourishing colony of painters and craft workers which has led to Kirkcudbright being named the "Artists' Town". Kirkcudbright enjoys a wide variety of mainly family owned shops, pubs, hotels and restaurants, whilst offering a wide range of facilities, including its own golf course, marina, swimming pool and an active summer festivities programme, including its own Jazz Festival and Tattoo.
-
Hallway
2.44 m X 1.09 m / 8'0" X 3'7"
Carpeted entrance hallway with carpeted staircase leading to first floor level. Wooden cupboard housing electric meter.
-
Sittingroom
3.71 m X 3.98 m / 12'2" X 13'1"
This front facing sitting benefits from natural light from the large window overlooking St Mary Street. Shelved alcove with deep shelves. Ceiling cornicing. Radiator with thermostatic valve. Smoke alarm.
-
Dining Room
4 m X 3.24 m / 13'1" X 10'8"
Shelved cupboard with wooden glazed door. Radiator with thermostatic valve. Ceiling cornicing. UPVC double glazed window to rear with deep sill. Picture rail. Ceiling light. Opens into:-
-
Kitchen
3.29 m X 2.1 m / 10'10" X 6'11"
Fitted kitchen with Formica work surface. Stainless steel sink with mixer tap. Large UPVC picture window to rear. Radiator with thermostatic valve. Partially coombed ceiling. Worcester gas boiler. Heat sensor.
-
Bedroom 1
3.74 m X 2.6 m / 12'3" X 8'6"
double glazed window to front. Built-in cupboard with shelving. Ceiling cornicing. Radiator with thermostatic valve.
-
Bedroom 2
7.88 m X 3.44 m / 25'10" X 11'3"
This room has an abundance of natural light with windows to the rear with deep sill underneath. And further window to the front overlooking St Mary Street with window seat beneath. . Radiator with thermostatic valve.
-
Bedroom 3
3.91 m X 4.13 m / 12'10" X 13'7"
(into window which shortens to 2.07m under eaves) Window to front with curtain track above Ceiling light. Radiator with thermostatic valve. Fitted carpet.
-
Bathroom
3.21 m X 0.89 m / 10'6" X 2'11"
Suite of white w.c., wash-hand basin and bath with electric Mirashower above. UPVC window to rear. Tiled splash-back. Slimline radiator.
-
First Floor Landing
Doorways opening off to main living accommodation; bedroom and bathroom.
-
Attic Floor
Carpeted staircase leading from first floor to Attic Level landing with built in storage cupboards. Smoke alarm. Doors leading to:-
Marketed by
-
Williamson & Henry
-
01557 800121
-
3 St. Cuthbert Street, Kirkcudbright, DG6 4DJ
-
Property reference: E459093
-
