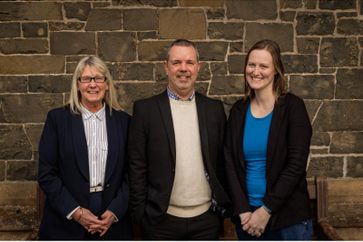2 bed semi-detached house for sale in Innerleithen


- A spacious semi-detached house situated in picturesque Innerleithen
- Stylish interiors finished to high standards
- Living room with a log-burning stove
- Dining room with French doors to the garden
- Two spacious double bedrooms
- Fully-enclosed rear garden that is landscaped with private driveway for off-street parking
Brought to market in excellent decorative order, this two-bedroom semi-detached house is a stylish residence with beautiful modern interiors. It features a sociable open-plan layout across the ground floor, incorporating two reception rooms and a fashionable new kitchen (fitted August 2024). Furthermore, it has a contemporary shower room (fitted in 2023), a private driveway, and a sunny rear garden which is carefully maintained. Located in the Scottish Borders' town of Innerleithen, it offers a picturesque lifestyle that will appeal to a wide range of buyers. FeaturesA spacious semi-detached house Situated in picturesque Innerleithen Stylish interiors finished to high standards Naturally-lit entrance hall with storageLiving room with a log-burning stoveDining room with French doors to the gardenNew kitchen fitted in August 2024Two spacious double bedrooms On-trend shower room with underfloor heatingLow-maintenance front gardenFully-enclosed rear garden that is landscapedPrivate driveway for off-street parkingGas central heating and double glazingWet underfloor heating throughout the ground floor Stepping into the home, you are greeted by a naturally-lit entrance hall with built-in storage. To the left is the living room, which shares an open-plan layout with the adjacent dining area and kitchen for a sociable flow of accommodation. It also ensures a cascade of natural light from dual-aspect windows to the southeast and northwest. A herringbone floor runs throughout, with the living area decorated in elegant hues contrasting with the neutrally decorated dining area. It is a suave aesthetic that is highly effective. A log-burning stove frames the living area, whilst French doors extend the dining space out to the rear garden. Meanwhile, the kitchen complements the styling, coming equipped with white cabinets and wood-toned worktops. Easy-to-clean splashback tiles frame the worksurfaces as well, bringing additional texture to the space. It is an attractive and well-appointed design that is complete with integrated appliances (ceramic hob, streamlined extractor hood, oven, combi microwave oven, and dishwasher). There is also space for a freestanding fridge/freezer and a washing machine. Upstairs, a bright landing leads to the two double bedrooms, which are both spacious and airy. The principal bedroom is presented in white and with wooden floorboards, enjoying the benefit of two open store areas. The second bedroom, on the other hand, has a soft carpet and sumptuous olive décor. It is currently arranged as an office, highlighting its flexibility. Both rooms also enjoy lovely views. Finishing the accommodation is an on-trend shower room, fitted with metro-style tiles, electric underfloor heating and a quality three-piece suite. For optimal comfort, the property has gas central heating, double glazing, and wet underfloor heating throughout the ground floor. Outside, the home has a low-maintenance front garden and a private driveway for off-street parking. It also has a professionally landscaped rear garden that is fully enclosed. It offers excellent privacy and is laid with a neat lawn, a patio, and a timber deck – perfect for enjoying the summer months. Extras: all fitted floor coverings, window blinds, light fittings, and integrated kitchen appliances to be included in the sale. Building warrant issued for Extension and alterations to include attached garage and shower room. Ref No: 24/01853/DEMAEX Area - Innerleithen, Scottish Borders Lying close to the banks of the River Tweed and nestled amongst rolling hills, the former mill and spa town of Innerleithen enjoys an idyllic Scottish Borders setting. The town is served by a local supermarket, a library contact centre, a health centre, a pharmacy, a post office and several independent shops, including bakeries and a butcher. A selection of eateries is also on offer, whilst further amenities can be found a short drive away in the charming market town of Peebles. The town's scenic surroundings provide endless opportunities for outdoor pursuits such as fishing, walking and cycling, while nearby Glentress Forest Park boasts a treetop adventure course. Innerleithen also hosts its own park and a local history museum at St Ronan's Wells. Primary and nursery schooling is provided locally at St Ronan's Primary School, followed by secondary education at Peebles High School. Commuting to the capital takes approximately an hour by road, whilst Galashiels – located 20 minutes' drive from Innerleithen – provides fast and frequent rail connections as part of the Borders Railway.
-
Living Room
3.65 m X 3.8 m / 12'0" X 12'6"
-
Dining Room
2.44 m X 2.48 m / 8'0" X 8'2"
-
Kitchen
3.04 m X 3.26 m / 10'0" X 10'8"
-
Bedroom 1
2.84 m X 4.69 m / 9'4" X 15'5"
-
Bedroom 2
2.88 m X 3.67 m / 9'5" X 12'0"
-
Shower Room
1.89 m X 1.96 m / 6'2" X 6'5"
Contact agent

-
Blackwood & Smith Property Team
-
-
Innerleithen, Borders at a glance*
-
Average selling price
£204,792
-
Median time to sell
29 days
-
Average % of Home Report achieved
99.3%
-
Most popular property type
3 bedroom flat


















