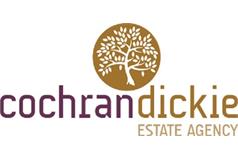4 bed semi-detached house for sale in Elderslie

- Extensive Accommodation Over Two Levels
- Two Storey Extension
- Ground Floor Bedroom with Wet Room
- Four Bedrooms (Principal with ES) & Study
- Landscaped Gardens
- Single Detached Garage
- Open Aspects of Gleniffer Braes to the Front
- Easy Access to Johnstone Train Station
This extended semi detached villa is situated in a popular residential locale in Elderslie and has stunning open aspects of the Gleniffer Braes to the front. The property has a two storey extension providing extensive accommodation that may require some decorative upgrading. The accommodation comprises of a broad reception hallway, front facing lounge with sliding door to the separate dining room that also benefits from a UPVC door to the garden. Also on the ground floor is a bedroom that has a wet room . Completing the ground floor is the kitchen with its wall & base units, granite work surfaces and integrated appliances that include oven, hob, extractor hood and dishwasher. Again, there is a UPVC door for easy access to the garden. On the first floor there are essentially four bedrooms and a family bathroom, the fourth bedroom is currently used as a home office. The principal bedroom however benefits from an en-suite bathroom and built-in fitted wardrobes as do two of the other bedrooms. A real feature from the two front bedrooms is the open aspects over farmland to the Gleniffer Braes. Externally the gardens are magnificent, full of colour and privacy. To the front there is a concrete printed path that leads from the front, side and rear passing the mature hedges and lawn reaching the rear garden where there is a further section of lawn, a summer house and access to the single detached garage that has an electric up & over door and is accessed off Glamis Avenue. The property specification includes gas central heating, double glazing and a security alarm system. Elderslie offers primary schooling and easy access to nearby secondary schools, and has good public transport facilities with Johnstone Train Station being one mile away as well as local shopping in the town centre. The neighbouring countryside caters for a wide range of sports/leisure activities including fishing, golf and all equestrian pursuits. There is good access to the Braehead shopping centre, the Xscape arena, and the M8 motorway network providing access to most major towns and cities throughout the central belt. Dimensions Lounge 14'1 x 12'9 Dining 10'5 x 10'2 Kitchen 10'5 x 9'1 Ground Floor Bedroom 10'10 x 10'4 Wet Room 10'10 x 10'4 Principal Bedroom 18'4 x 10'9 En Suite 10'9 x 5'4 Bedroom 2 13'3 x 9'0 Bedroom 3 12'11 x 9'3 Bedroom 4/Office 8'4 x 6'3 Family Bathroom 7'3 x 5'7 Garage 16'8 x 8'4 D
Marketed by
-
Cochran Dickie - Paisley
-
0141 840 6555
-
21 Moss Street, Paisley, PA1 1BX
-
Property reference: E481391
-




















