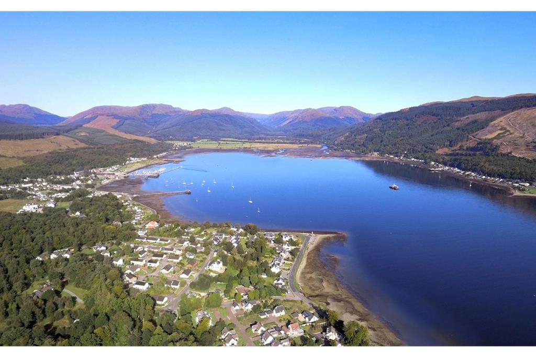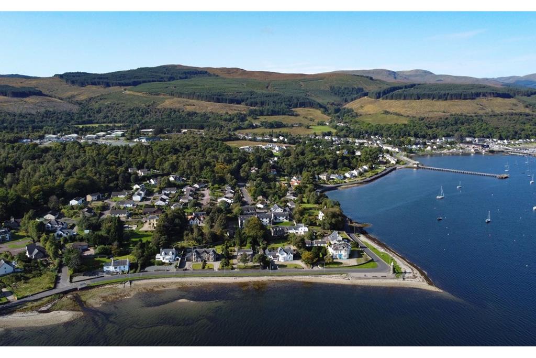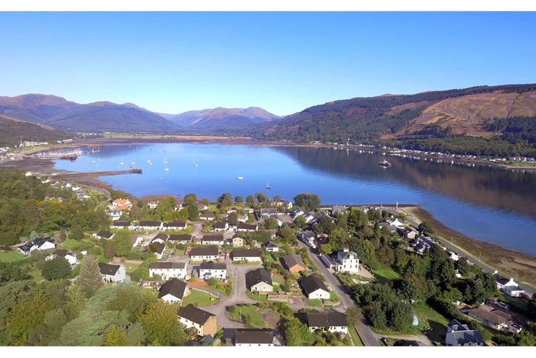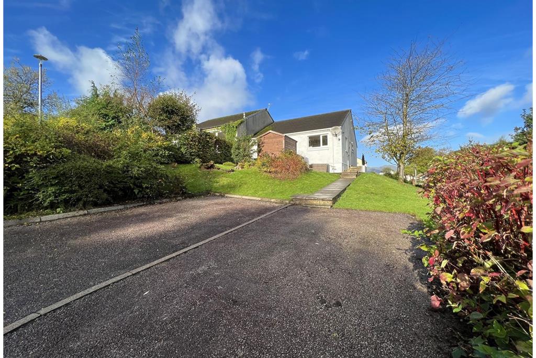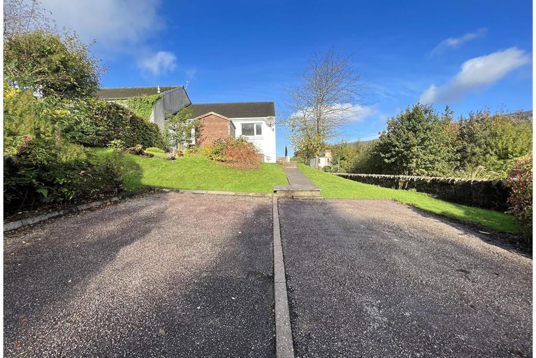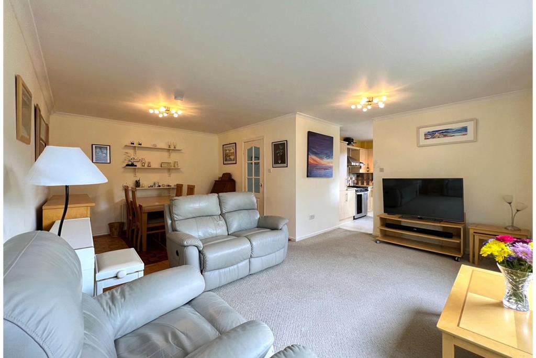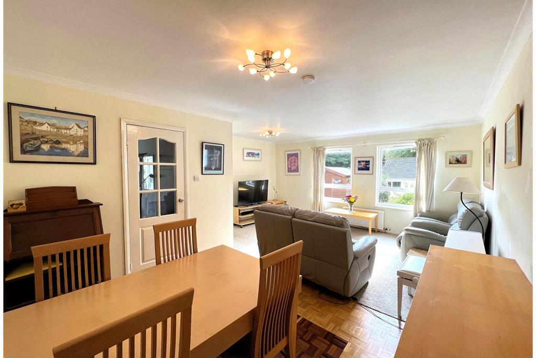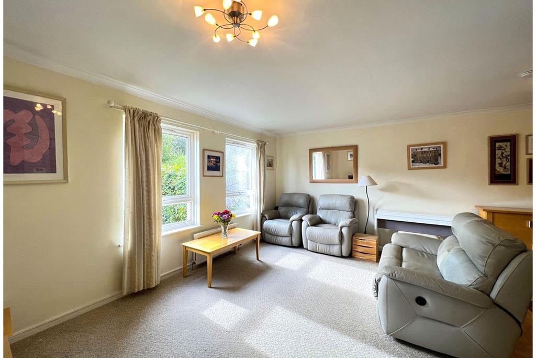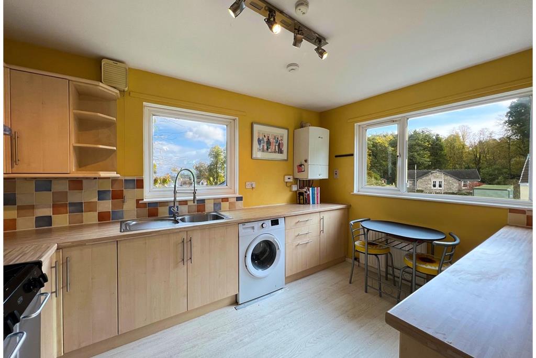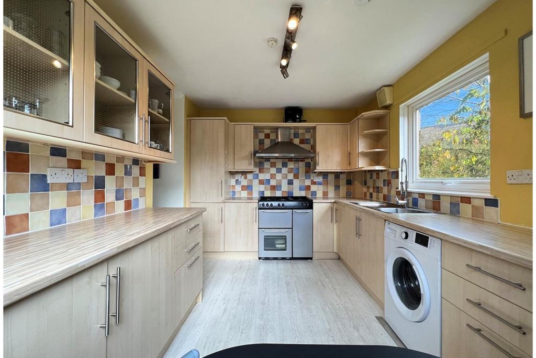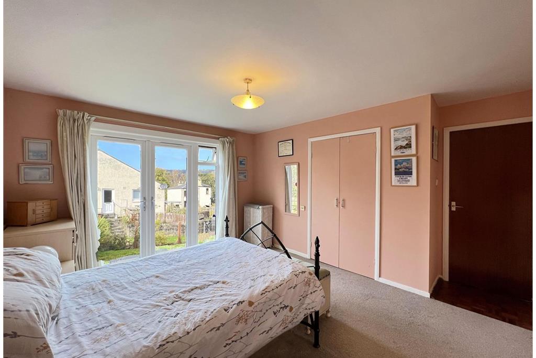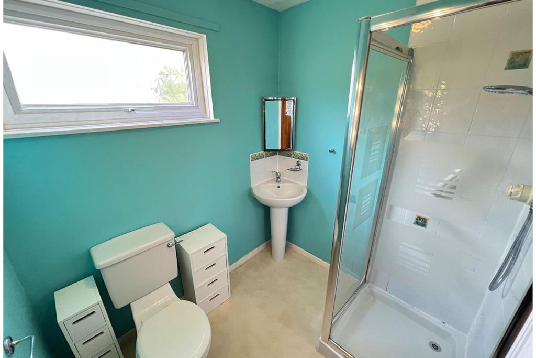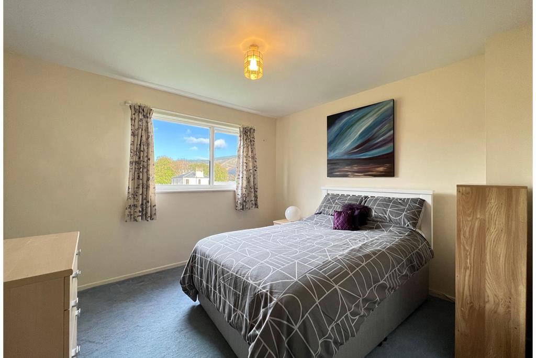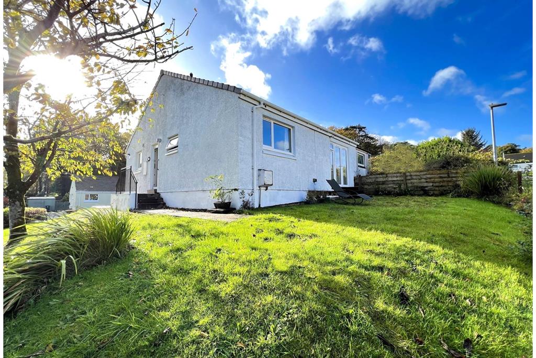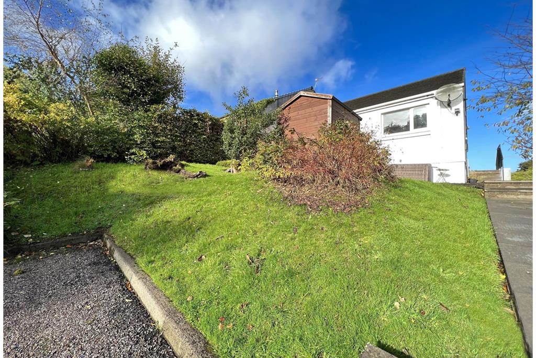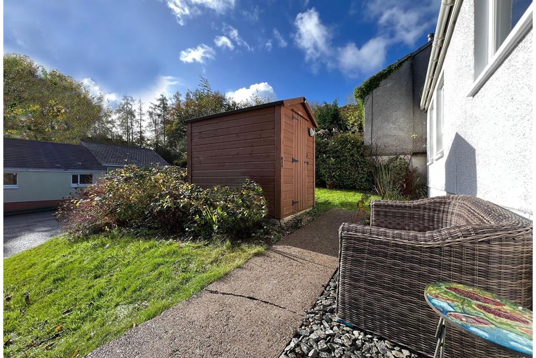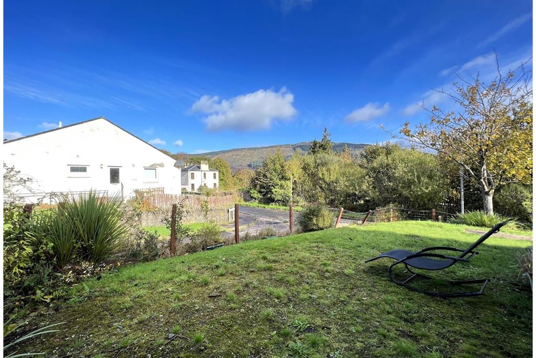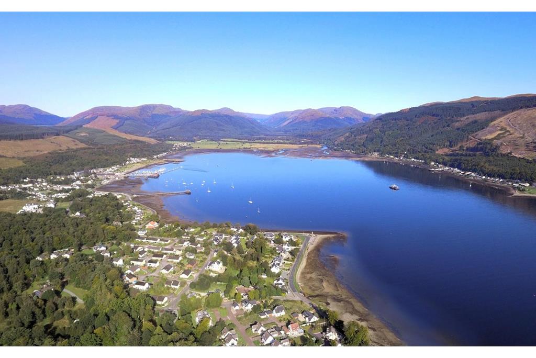2 bed semi-detached bungalow for sale in Sandbank
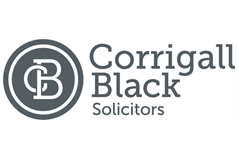
- Off Road Parking
- Country Views
- Double Glazing
- Gas Central Heating
- Patio Doors to Garden
- Walk in Condition/Externally painted
- Sought After Location
- Quick Entry Available
Property highlight: Semi Detached bungalow with private parking and garden space located in the village of Sandbank.
Corrigall Black are delighted to present to the market this bright, welcoming 2 bedroom semi-detached cottage situated in the sought after residential area of Albert Place in Sandbank, just a short distance from the renowned Holy Loch and its Marina. Comprising lounge with dining area, kitchen, two double bedrooms and shower room, this delightful property benefits from a great garden area, with patio doors leading directly out from the Master bedroom to the lawned area, a fantastic space to enjoy the outdoors. Presented in walk in condition, the property also benefits from two great sized storage cupboards, GCH, double glazing, off-road parking and loft space. Set out on one single level we anticipate a high level of interest in this wonderful property and therefore encourage early viewing to avoid disappointment. The location Sandbank is a lovely village situated on the Cowal Peninsula in Argyll. The area can be accessed by road or by ferries that run from Gourock to Dunoon. Sandbank village has its own primary school and play park as well as local shops and pubs. The Holy Loch Marina has a cafe and several businesses, adding to this thriving community and ideal for those with a love of sailing and other water based pursuits that are available in the stunning surroundings. The town of Dunoon lies approximately 2.5 miles away and offers a wide variety of further amenities including local hospital, GP surgeries, primary and secondary schools, supermarkets, cinema, crazy golf, swimming pool and an array of shops, pubs, and eateries. Dunoon is also home to the Burgh Hall, a renowned creative/cultural hub, and the Queens Hall, an outstanding venue for live events and housing a library, gym, and soft play area. The local region is enjoyed by outdoor enthusiasts and is a place of outstanding natural beauty that provides amazing opportunities to engage with nature. The Property Entrance Hallway The pathway located next to the parking space leads to the stairs which rise to the main modern entrance door. The door opens into the bright welcoming hallway where two good sized cupboards, ideal for storing outdoor clothing and shoes, are located. Lounge/Dining Area From the hallway a panel glazed door leads directly into the great sized lounge with dining area. On entering this bright sociable room, you are immediately drawn to the two large windows overlooking the garden grounds that allow natural light to flood into this fantastic ambient area which is ideal for relaxing in comfort. Beautiful natural wood flooring defines the designated dining area. Kitchen The lounge leads through to the bright modern kitchen which has dual aspects windows. Comprising oven, hob, extractor hood, integrated fridge and freezer, ample floor standing, and wall mounted units the kitchen has a sink located under the window where lovely views towards the atmospheric hills can be enjoyed. The boiler is located in the kitchen. Bedroom 1/Master This great sized double bedroom is a comfortable room with convenient fitted storage options. This bedroom has the added attraction of fantastic double glazed patio doors which lead directly out to the garden grounds and provide lovely views towards the hills, ideal to enjoy the outdoor scenery regardless of the weather. Bedroom 2 This is a further double bedroom that also benefits from a useful storage cupboard. A window provides beautiful hill views, creating an ambient room ideal for relaxation. Shower Room This lovely modern shower room comprises toilet, wash hand basin, privacy glass window, shower cubicle with overhead shower, heated towel rail, radiator. Outside Highly desired off-road parking is located next to the main entrance door. There is a garden shed to the side of the property with space for storing outdoor tools and equipment. Generous garden space laid to lawn surrounds the property offering a variety of areas to enjoy the outdoors and the views towards the hills.
-
Entrance Hallway
4.46 m X 0.9 m / 14'8" X 2'11"
A.W.P
-
Lounge
4.91 m X 3.1 m / 16'1" X 10'2"
A.W.P
-
Dining Area
3.4 m X 2.91 m / 11'2" X 9'7"
A.W.P
-
Kitchen
3.7 m X 2.7 m / 12'2" X 8'10"
A.W.P
-
Bedroom 1
4.3 m X 4.1 m / 14'1" X 13'5"
A.W.P
-
Bedroom 2
3.39 m X 3.13 m / 11'1" X 10'3"
A.W.P
-
Shower Room
1.98 m X 1.8 m / 6'6" X 5'11"
A.W.P
Marketed by
-
Corrigall Black - Dunoon
-
01369 702941
-
20 John Street, Dunoon, PA23 8BN
-
Property reference: E468518
-
