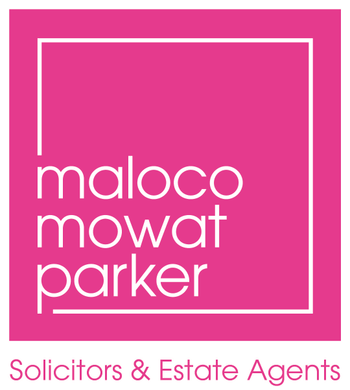5 bed detached house for sale in Dunfermline


- An executive, five bedroom home, offering flexible accommodation and situated within a sought after residential setting on the outskirts of Dunfermline's City Centre
- Located within a generous plot with parking with parking for several cars, double garage and extensive, landscaped gardens backing onto green spaces
- Conveniently located around a five minute drive from the city centre, boasting a wide variety of expected amenities including various convenience stores, eateries and leisure facilities. Dunfermline is host to a selection of green spaces including Pittencrieff Park, gifted to the city by famous industrialist and philanthropist Andrew Carnegie
- Train stations within the city with additional main line service in nearby Inverkeithing. Park and Ride facilities in Halbeath to Edinburgh Airport and the M90 motorway circa three miles from the property
- Entrance hall leading to all downstairs accommodation with the principle public room consisting of a bay window living room with feature fireplace
- Formal dining room and kitchen with a range of storage options, room for appliances, utility room and French doors offering access onto gardens
- Master bedroom with wardrobes and modern en- suite shower room with spa bath, additional double bedroom and bedroom six/home office on the ground floor
- Three good size bedrooms on the first floor with built in wardrobes within two of these
- Family bathroom with three piece suite and additional shower unit
- Landscaped gardens to the rear of the home with a large lawn, patio, decked area and pond
- Gas central heating and double glazing (underfloor heating throughout downstairs)
- Viewing comes highly recommended to appreciate this executive family home located within easy access of Dunfermline's City Centre
An executive, five bedroom home, offering flexible ground floor living accommodation (bedroom, shower room, dining/kitchen and lounge) situated within a sought after residential setting on the outskirts of Dunfermline's City Centre. Located within a generous plot with parking for several cars, double garage and extensive, landscaped gardens backing onto green spaces. Conveniently located around a five minute drive from the city centre, boasting a wide variety of expected amenities including various convenience stores, eateries and leisure facilities. Dunfermline is host to a selection of green spaces including Pittencrieff Park, gifted to the city by famous industrialist and philanthropist Andrew Carnegie. Train stations within the city with additional main line service in nearby Inverkeithing. Park and Ride facilities in Halbeath to Edinburgh Airport and the M90 motorway circa three miles from the property. The ground floor accommodation briefly comprises of a welcoming entrance hall leading to all downstairs accommodation with the principle public room consisting of a bay window living room with feature fireplace. Formal dining room and kitchen with a range of storage options, room for appliances, utility room and French doors offering access onto gardens. Master bedroom with wardrobes and modern en- suite shower room with spa bath, additional double bedroom and bedroom six/home office on the ground floor The First floor has three good size bedrooms with built in wardrobes within two of the rooms. A family bathroom with three piece suite and additional shower unit completes the accommodation. Landscaped gardens to the rear of the home with a large lawn, patio, decked area and pond. Gas central heating and double glazing (underfloor heating throughout downstairs). Viewing comes highly recommended to appreciate this executive family home located within easy access of Dunfermline's City Centre. Rating- C, Council Tax Band - G
-
Living Room
4 m X 5.8 m / 13'1" X 19'0"
-
Dining Room
3.5 m X 3.5 m / 11'6" X 11'6"
-
Kitchen
3.4 m X 8.7 m / 11'2" X 28'7"
-
Bedroom 1
5.1 m X 5.7 m / 16'9" X 18'8"
-
Bedroom 2
3.7 m X 5.9 m / 12'2" X 19'4"
-
Bedroom 3
3 m X 4.7 m / 9'10" X 15'5"
-
Bedroom 4
3.5 m X 4 m / 11'6" X 13'1"
-
Bedroom 5
3.2 m X 4.2 m / 10'6" X 13'9"
-
Study/6th Bedroom
2.8 m X 3 m / 9'2" X 9'10"
-
Utility Room
1.6 m X 2.1 m / 5'3" X 6'11"
-
Bathroom
2.7 m X 3.2 m / 8'10" X 10'6"
-
Shower Room
1.3 m X 2.5 m / 4'3" X 8'2"
-
Ensuite
2.2 m X 2.5 m / 7'3" X 8'2"
-
Garage
5 m X 5.3 m / 16'5" X 17'5"
Contact agent

-
Karis Hutchison
-
-
School Catchments For Property*
Dunfermline, Kinross & West Fife at a glance*
-
Average selling price
£240,133
-
Median time to sell
14 days
-
Average % of Home Report achieved
103.3%
-
Most popular property type
2 bedroom house








































