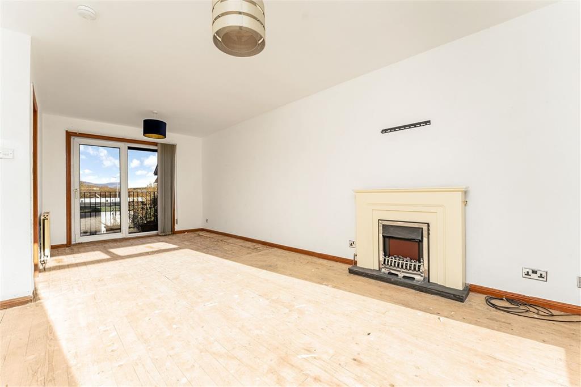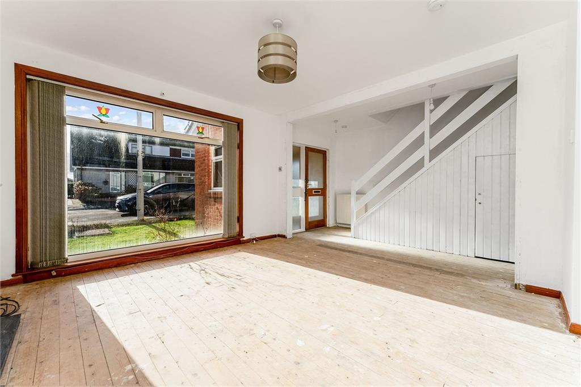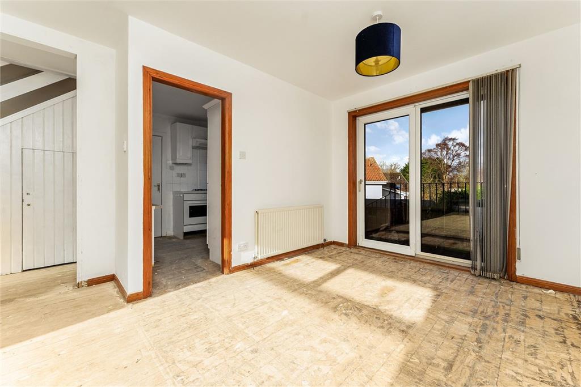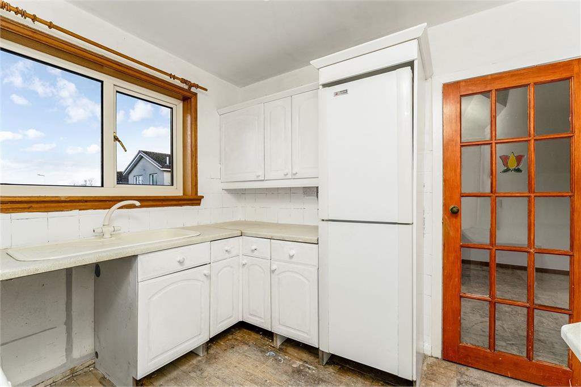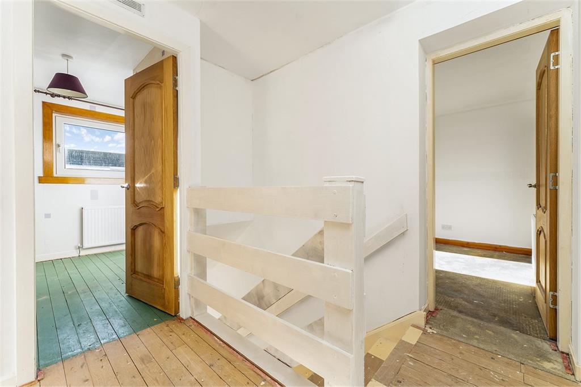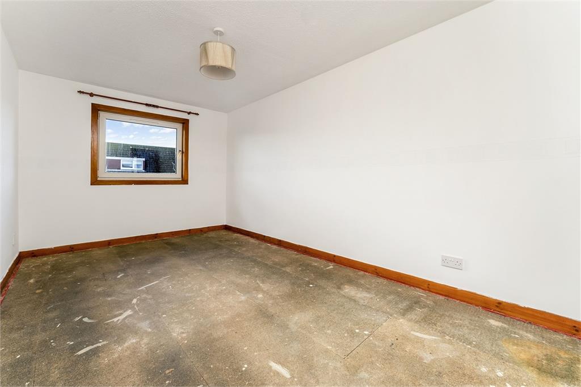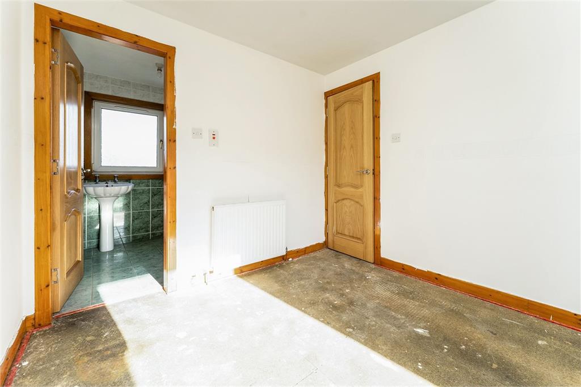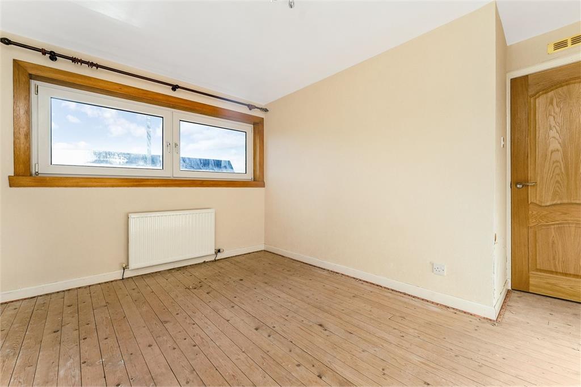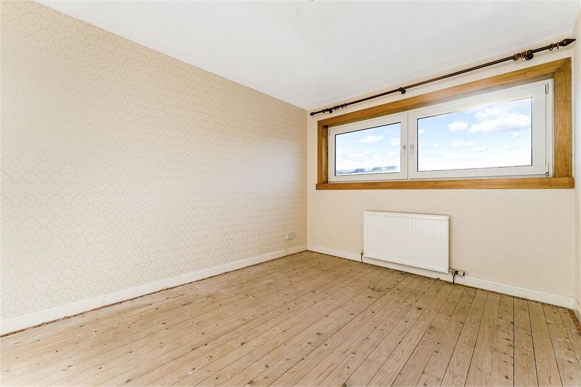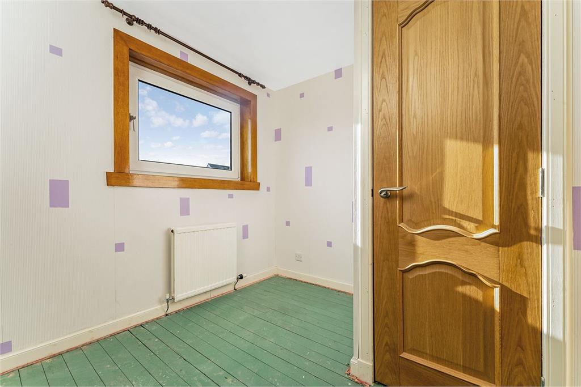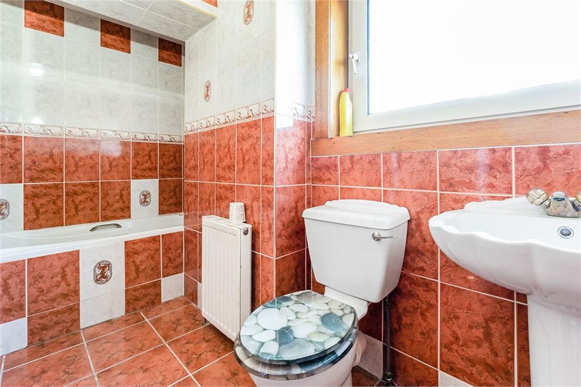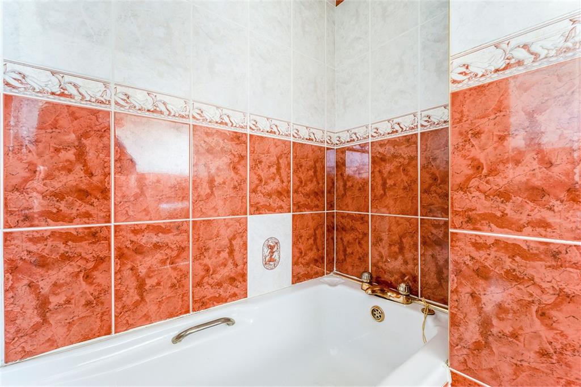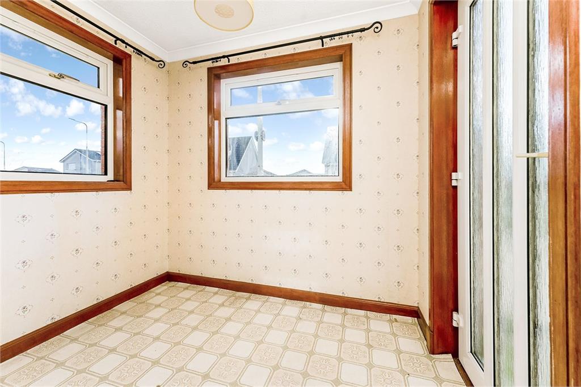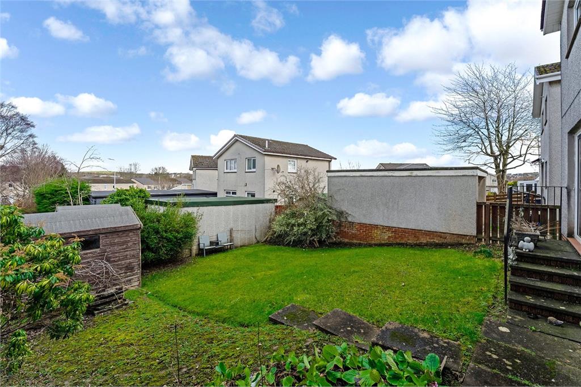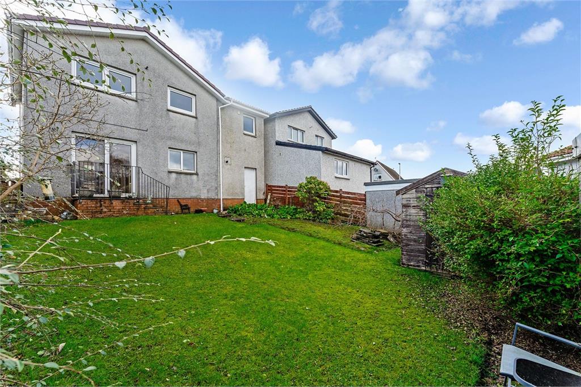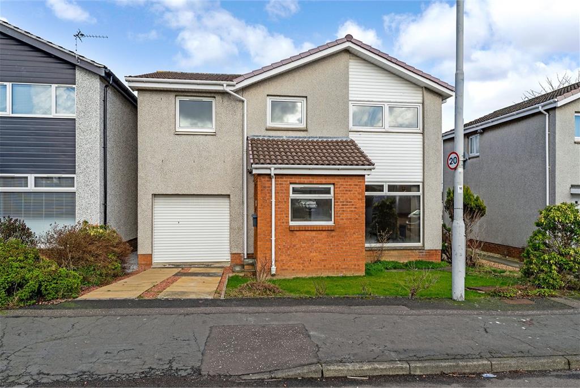4 bed detached house for sale in Dunfermline
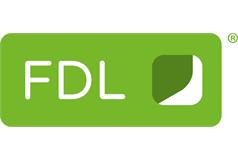
Spacious, bright, airy and extended 4 bed detached family villa with garage, in sought-after location in the ever-popular Pitcorthie estate, with a good range of local amenities nearby, including shops and schools. This generous sized property is accessed through a handy front porch which leads to the lounge / dining room which is flooded with natural light from the large picture window to the front and patio doors to the rear which open onto the back garden. There is a kitchen with appliances located off the lounge. Moving on to the upper level, you will be impressed with the 4 bedrooms, including with master en-suite and this lovely property is completed with a good sized family bathroom. Outside, there is a small garden to the front and a drive which leads to the garage. There is a lovely, sunny, back garden which is enclosed and could be an ideal spot for alfresco dining and entertaining friends and family. This is a good sized, extended property which will benefit from some cosmetic upgrade. This property lies in a very popular area close to the town centre in the well served and historic town of Dunfermline which is just 5 miles from Queensferry Crossing and approximately 17 miles from Edinburgh, making it a prime location and perfect base for commuters. The house is ideally located with excellent amenities within easy reach, including schools, the local train station and extensive retail, entertainment and sports facilities. There are bus and rail services plus the Park and Ride facility close-by, as well as Fife Leisure Park with its own cinema, restaurants and large selection of retail outlets also a short distance away. Home Report £235,000 Council Tax Band E Energy Performance Rating D
-
Lounge / Dining Room
6.77 m X 5.78 m / 22'3" X 19'0"
Spacious room with patio doors to rear garden
-
Kitchen
3 m X 2.8 m / 9'10" X 9'2"
With appliances
-
Master Bedroom
4.95 m X 2.69 m / 16'3" X 8'10"
with ensuite
-
Ensuite
Ensuite shower room attached to master bedroom
-
Bedroom 2
4.95 m X 2.69 m / 16'3" X 8'10"
Double bedroom
-
Bedroom 3
3.67 m X 3.04 m / 12'0" X 10'0"
Double bedroom
-
Bedroom 4
2.83 m X 2.8 m / 9'3" X 9'2"
Bedoom / study
-
Bathroom
Generous family bathroom
-
Outside
Gardens to front and rear, driveway and garage.
Marketed by
-
Fords Daly Legal
-
01592 332802
-
Office 1, Evans Business Centre, 1 Begg Road, John Smith Business Park, Kirkcaldy, KY2 6HD
-
Property reference: E472974
-
School Catchments For Property*
Dunfermline, Kinross & West Fife at a glance*
-
Average selling price
£214,179
-
Median time to sell
23 days
-
Average % of Home Report achieved
100.9%
-
Most popular property type
3 bedroom house

