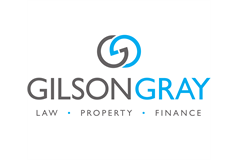5 bed terraced house for sale in Gullane


- Beautifully presented five-bedroom townhouse
- Open plan dining kitchen with access to an East-facing rear garden
- West-facing sitting room with a Juliet balcony
- Principle bedroom with a dressing area and a en-suite bathroom
- Offering visitor's parking and a private carport with storage
- Overlooking a manicured shared green
Forming part of an exclusive Cala development in sought-after Gullane this beautifully presented five-bedroom townhouse features a desirable open dining kitchen and utility, a light-filled sitting room, five double bedrooms, a WC/cloakroom, en-suite, and a family bathroom. Externally the property enjoys an east-facing rear garden and private parking. Overlooking a manicured shared green the front door opens into an inviting entrance vestibule leading to a light and airy hallway adorned with crisp white walls and handsome grey wooden flooring, offering ample storage and a WC/cloakroom. From here, the open dining kitchen is a highlight of the property, connecting seamlessly to the east-facing rear garden, a perfect space for family gatherings and entertaining. Design-led white gloss wall and floor units complement matte grey worktops and splashback. High-spec integrated SIEMENS appliances include an induction hob set into a comfortable breakfast bar, a ceiling induction hob, a fridge/freezer, and an eye-level grill and oven. An adjoining utility provides additional space leaving the kitchen uncluttered and streamlined. The ground floor is completed by a versatile fifth bedroom that could be utilised as a home office/family room ideal for growing teenagers. Ascending the carpeted stairs, you arrive at the spacious first-floor landing and the west-facing sitting room. Enhanced by French doors opening out to a Juliet balcony with a lovely open outlook, the sophisticated interiors of the ground floor remain and include plush grey carpeting. The overall ambience is warm and comfortable. Two tastefully decorated east-facing double bedrooms are on this floor and an indulgent family bathroom complete with a hidden cistern WC, washbasin built into wall-hung vanity, a bath with a wall-mounted shower, and an LED mirror. The third floor is home to the spectacular principal double bedroom. Boasting a generous footprint, stylish interior design, and plentiful natural light it features a dressing area with bespoke built-in wardrobes and a luxurious en-suite bathroom. A second double bedroom on this floor completes the internal accommodation. Externally, the property has a neat garden to the front whilst at the rear, the enclosed east-facing garden features sandstone paving and a lush lawn ideal for summer barbecues, alfresco dining, and family fun. Visitors' parking and a private carport with storage only add to the appeal.
Contact agent

-
Kelly Jagger
-
-
School Catchments For Property*
Gullane, East Lothian at a glance*
-
Average selling price
£429,110
-
Median time to sell
43 days
-
Average % of Home Report achieved
105.9%
-
Most popular property type
2 bedroom house































