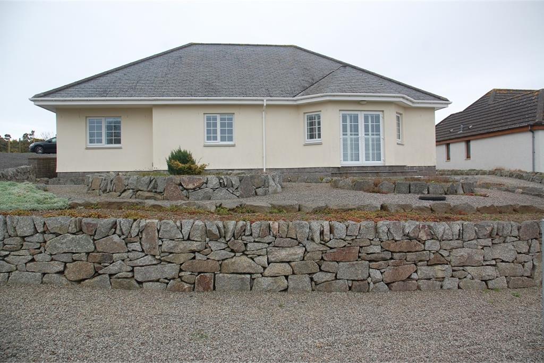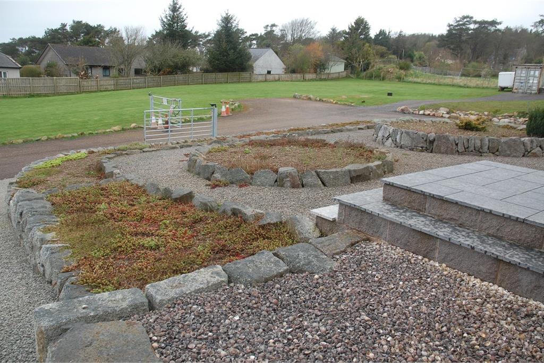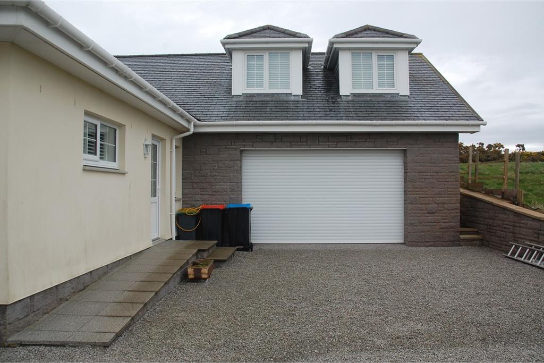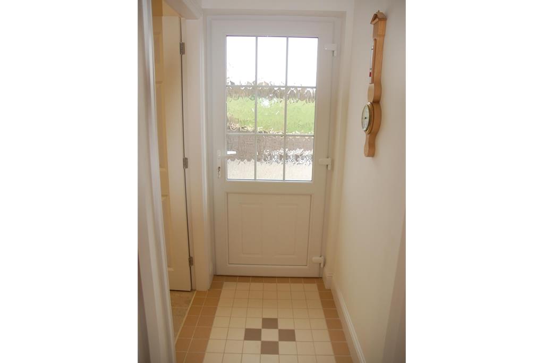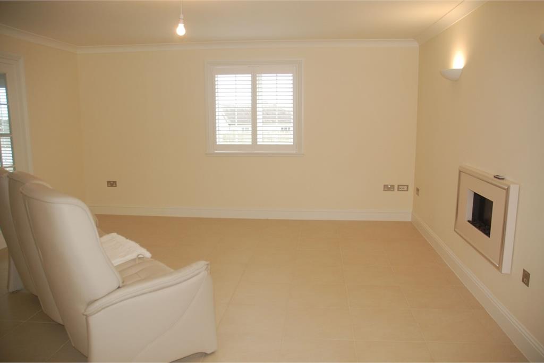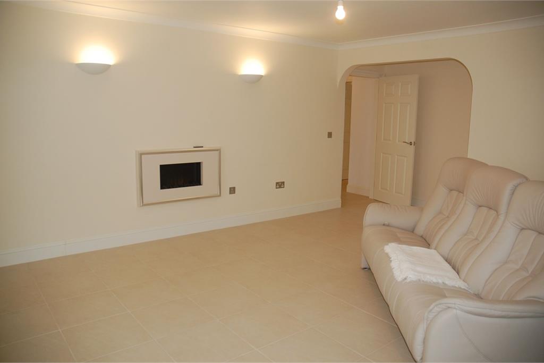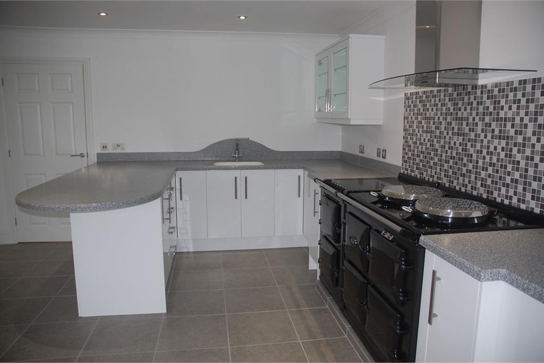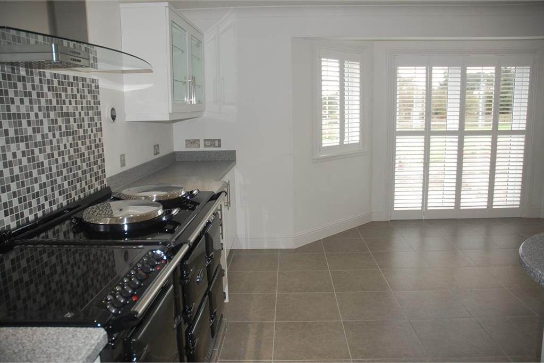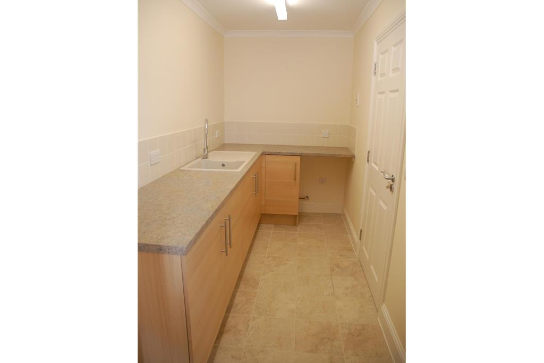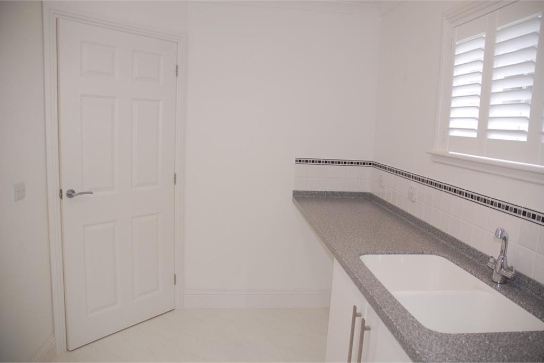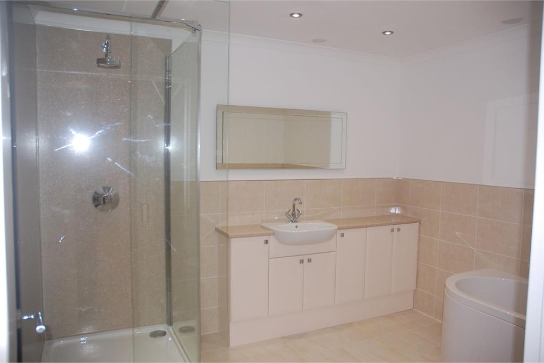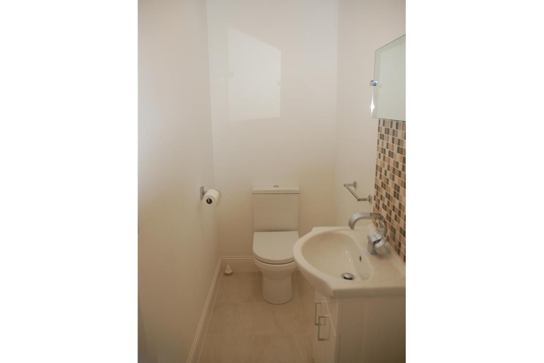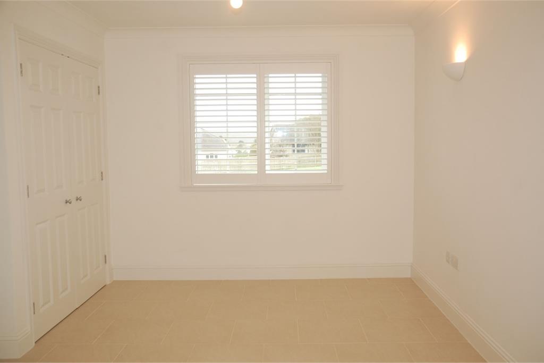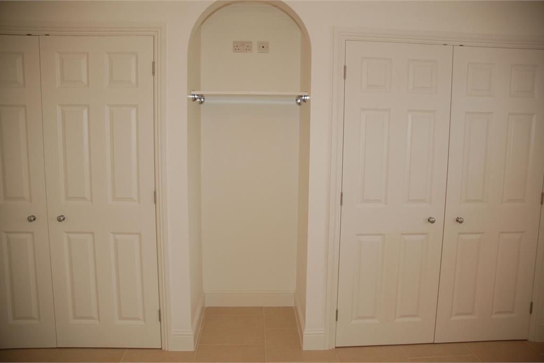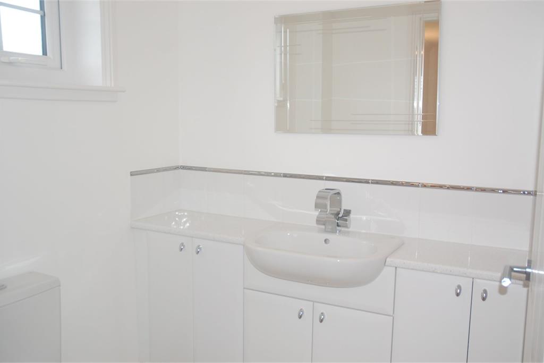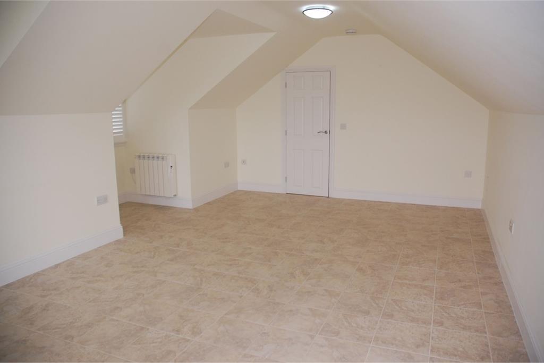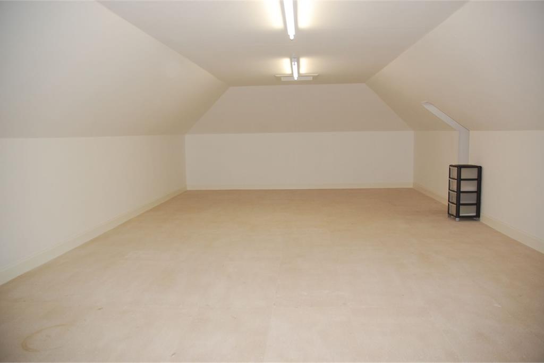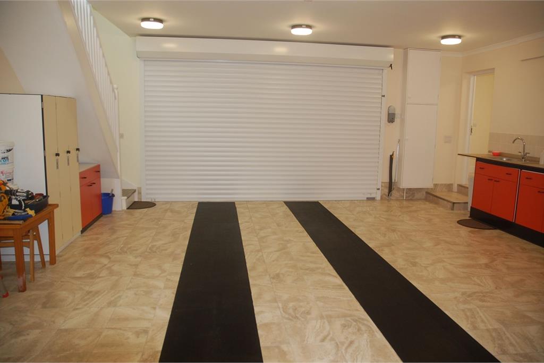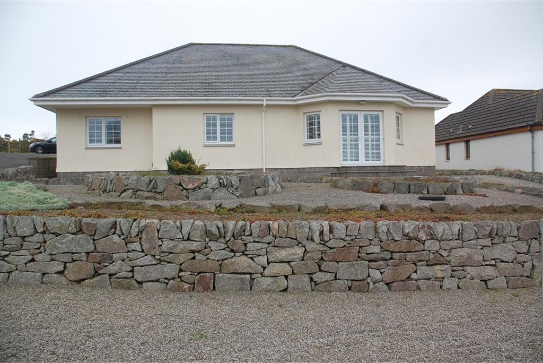1 bed detached bungalow for sale in Rockcliffe

- Beautifully presented, hardly lived in detached bungalow
- Spacious rooms
- Double garage
- Stunning views
- Unused Aga
- Potential to extend into loft
"Beautifully presented, detached bungalow with integral double garage, enjoying stunning views towards the Solway Firth and Rockcliffe bay" 22 Barcloy Mill Road is situated within an attractive residential area in the sought after, picturesque village of Rockcliffe on the Solway Firth. This peaceful coastal village gives access to many scenic walks through wild flower meadows and woodland managed by the National Trust. Nearby Colvend has a general store and village primary school, whilst more facilities including secondary schooling and the health centre, can be found in "The Granite Town" of Dalbeattie, approximately 7 miles distant. The Solway Coast offers spectacular scenery and wildlife with a bird sanctuary on Rough Island, accessible at low tide, and an RSPB Centre at Mersehead, a short drive away. Local leisure facilities include sailing in the neighbouring village of Kippford and golf courses at Colvend, Southerness, Kippford and Dalbeattie. "World-class" mountain-biking opportunities (7 Stanes) and walks are popular in the nearby Dalbeattie forest. Beautifully presented, detached bungalow with integral double garage set in landscaped gardens and enjoying stunning views towards the Solway Firth and Rockcliffe bay. The property is in immaculate condition, having hardly been occupied, and has the potential to extend into the fully boarded loft area. The accommodation is light filled and in excellent decorative order with modern fitted kitchen and bathrooms. It has been finished to an extremely high standard. The property benefits from UPVC double glazing throughout, oil fired underfloor central heating with Uponor heating controls in most of the rooms. Outside, a gravelled drive provides parking and access to the double garage at the rear. The gardens are attractively landscaped at the front of the property. Ground Floor Entrance Porch Part glazed UPVC external door at the rear of the property opens to porch; part glazed doors opens to main hall and scullery; tiled flooring. Scullery Tiled flooring; door to garage; window to rear; range of modern wooden fitted floor units; white composite sink with mixer tap; plumbed for washing machine; part tiled walls; composite worktop. Hall Doors to bathroom, large airing cupboard with shelving, utility room, WC, large cloakroom with hooks, hanging rail and storage area.. Bathroom Large luxurious bathroom with suite of white WC; oval bath with mixer tap; wash hand basin in vanity unit with cupboard and marble top; large walk in shower with respatex walls; part tiled walls; tiled flooring; extractor fan. Utility Room A good sized room with rear facing window; white wooden fitted floor units; white ceramic double sink unit with mixer tap and drainer in marble worktop; tiled splashback; plumbed for washing machine; space for tumble dryer; tiled flooring; door to storage cupboard; extractor fan. W.C and wash hand basin with mixer tap in vanity unit with cupboard; tiled splashback; fixed mirror; tiled flooring. Dining Kitchen Extremely spacious, light filled room with large bay window with French doors to front and windows to front with views towards the Solway Firth and Hestan Island; a large range of white wooden fitted floor and display wall units with concealed lighting; marble worktop incorporating a white ceramic sink with mixer tap and drainer in marble worktop; unused black oil fired Aga with two hobs and three ovens and electric double oven Aga with ceramic hob; extractor hood; wall mounted Aga intelligent management system; tiled splashback; tiled flooring; TV aerial connection point; BT connection point; door to large pantry with shelving on three sides; extractor fan and space for fridge and freezer; double French glazed doors with glazed side panels open to Lounge. Lounge Attractive, large light room with window to front with views towards the Solway Firth and Hestan Island; tiled flooring; electric coal effect wall mounted fire; TV aerial connection point; archway leading to door to bedroom suite area. Bedroom Suite Area Doors to bedroom and dressing room; tiled flooring. Bedroom Window to the front with views of Solway Firth and Hestan Island; two built in double wardrobes with hanging rail and shelving; archway between wardrobes with shelf and TV connection point; tiled flooring; door to en-suite W.C. En-suite Obscure glazed window to side; W.C; wash-hand basin with mixer tap in vanity unit with a good range of cupboards and marble worktop; tiled splashback; tiled flooring; Silavent extractor fan. Dressing Room Four double wardrobes, two with shelving and two with hanging rails; tiled flooring; extractor fan. Integral Double Garage Accessed via the scullery or by the electric up and over door. This is a very large room with tiled flooring; fitted cupboards, lockers and drawers, stainless steel sink unit and drainer
Marketed by
-
Gillespie Gifford & Brown - Castle Douglas
-
01556 780014
-
135 King Street, Castle Douglas, DG7 1NA
-
Property reference: E476087
-
