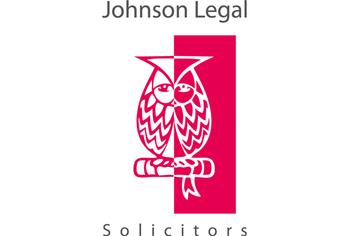3 bed detached bungalow for sale in Carnock

- Detached bungalow in Carnock
- Sought-after village location
- Entrance vestibule and hall with storage
- Sunny dual-aspect living/dining room
- Kitchen with fitted units
- Sun-facing main bedroom with built-in wardrobes
- Two more double bedrooms
- Three-piece shower room
- Private gardens with a greenhouse
- Private garage and driveway parking
- Two external stores
- Gas central heating and double glazing
Property highlight: Well-presented detached bungalow is set in the village of Carnock. Private garage and gardens.
This well-presented detached bungalow is set in the village of Carnock, within easy reach of Dunfermline's excellent local amenities and attractions, a variety of shops, schools, parks, and bus/rail links. The sunny family home comprises a sun-filled double-aspect reception room with French doors to the rear garden, a kitchen with fitted units and modern appliances, three double bedrooms, with the principal bedroom benefiting from two built-in mirrored wardrobes and a sunny aspect, and a three-piece shower room. Additionally, there is private garage and driveway parking, two stores and private gardens with a greenhouse. Extras: All fitted floor and window coverings, light fittings and kitchen appliances are included in the sale. Features • Detached bungalow in Carnock • Sought-after village location • Entrance vestibule and hall with storage • Sunny dual-aspect living/dining room • Kitchen with fitted units • Sun-facing main bedroom with built-in wardrobes • Two more double bedrooms • Three-piece shower room • Private gardens with a greenhouse • Private garage and driveway parking • Two external stores • Gas central heating and double glazing
-
Living/Dining Room
7.62 m X 3.72 m / 25'0" X 12'2"
-
Kitchen
3.53 m X 2.77 m / 11'7" X 9'1"
-
Master Bedroom
3.74 m X 3.67 m / 12'3" X 12'0"
-
Bedroom 2
3.67 m X 2.62 m / 12'0" X 8'7"
-
Bedroom 3
3.67 m X 2.84 m / 12'0" X 9'4"
-
Shower Room
2.75 m X 1.99 m / 9'0" X 6'6"
-
Greenhouse
3.1 m X 2.45 m / 10'2" X 8'0"
-
Garage
7.45 m X 2.84 m / 24'5" X 9'4"
Marketed by
-
Johnson Legal
-
0131 253 2512
-
31 Rutland Square, EDINBURGH, EH1 2BW
-
Property reference: E496570
-
School Catchments For Property*
Kinross & West Fife at a glance*
-
Average selling price
£231,705
-
Median time to sell
14 days
-
Average % of Home Report achieved
103.5%
-
Most popular property type
3 bedroom house














