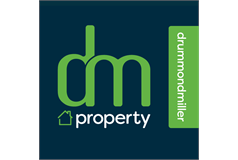3 bed end terraced house for sale in Wallyford


- Generously proportioned, modern, end terraced villa
- In good decorative order
- Livingroom, fitted kitchen/diningroom
- Three bedrooms, one with en suite
- Family bathroom and WC
- Gas central heating & double glazing
- Gardens to both front and rear. Residents parking
- Band B, Council tax band D
Property highlight: Situated within a small estate close to the railway station, schools and A1
This is a generously proportioned end terraced villa (74m sq) offering generous accommodation on this small modern estate, handily situated for access to the new primary and secondary schools as well as the railway station. In good decorative order and benefitting from gas central heating and double glazing throughout, the accommodation comprises entrance hall with WC, front facing livingroom, modern fitted kitchen with appliances and French doors to the garden. upstairs there are three bedrooms, one with en suite shower room and the internal family bathroom with three piece white suite with electric shower and screen over the bath. There is a small front garden which is open plan to the communal green. The fully enclosed rear garden has an artificial lawn, paved patio, wooden shed and a gate leading to the residents car park to the rear. Wallyford is situated only two miles south east of Musselburgh and immediately adjacent to the A1. It is surrounded by open countryside and provides pleasant walkways and cycle tracks. Straddling the A.6094 Wallyford has become a popular commuter base with its own railway station linking quickly and easily with Edinburgh City Centre and surrounding towns and villages. Additionally a new park and ride facility has added to the regular connections for commuters. There is a primary school, secondary school, post office and local shops. A wider range of facilities including an excellent choice of shops and services are available in nearby Musselburgh plus further “High Street” retail units available at Fort Kinnaird Retail Park in Newcraighall.
-
Living room
4.64 m X 3.6 m / 15'3" X 11'10"
Front facing living room with pleasant outlook across a communal green
-
Kitchen/diningroom
4.68 m X 2.9 m / 15'4" X 9'6"
Rear facing modern fitted kitchen/diningroom with integrated appliances and French doors to the garden
-
WC
2.07 m X 1.07 m / 6'9" X 3'6"
Front facing WC with two piece white suite.
-
Bedroom 1
3.15 m X 2.94 m / 10'4" X 9'8"
Front facing double bedroom with mirror fronted fitted wardrobes and fitted bedroom furniture
-
En suite
2.4 m X 1.7 m / 7'10" X 5'7"
Front facing part tiled en suite shower room with two piece white suite and shower cabinet
-
Bedroom 2
3.31 m X 2.43 m / 10'10" X 8'0"
Rear facing double bedroom
-
Bedroom 3
2.25 m X 2.2 m / 7'5" X 7'3"
Rear facing bedroom
-
Bathroom
2.38 m X 2.03 m / 7'10" X 6'8"
Internal part tiled bathroom with modern three piece white suite including an electric shower and screen over the bath
Marketed by
-
DM Property - MUSSELBURGH
-
0131 253 2239
-
151/155 High Street, Musselburgh, EH21 7DD
-
Property reference: E484971
-
School Catchments For Property*
Wallyford, East Lothian at a glance*
-
Average selling price
£257,805
-
Median time to sell
30 days
-
Most popular property type
3 bedroom house
























