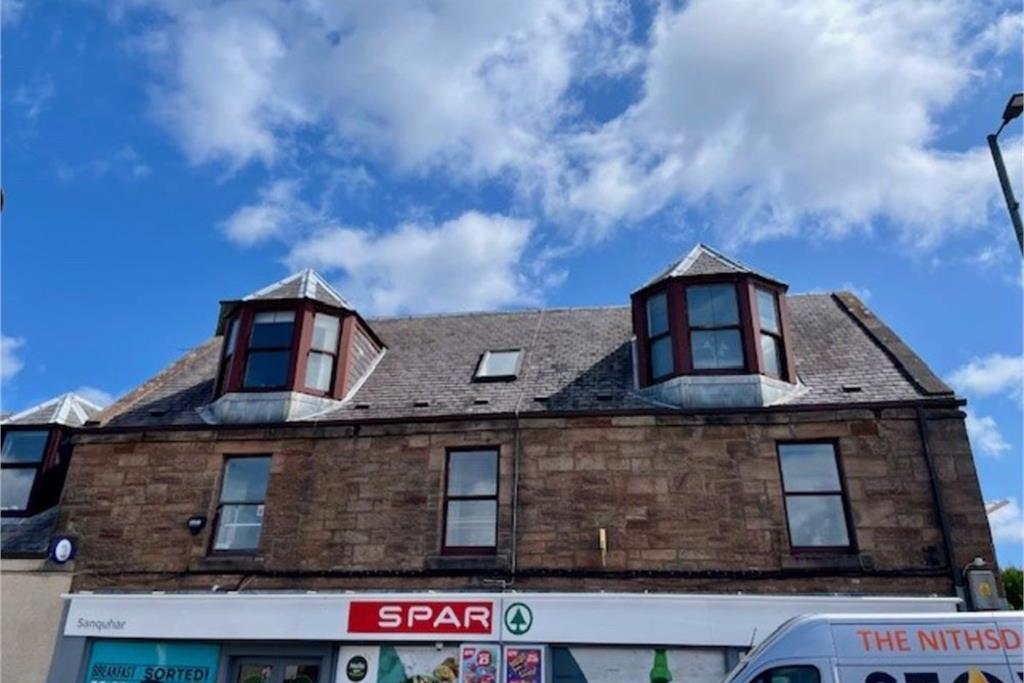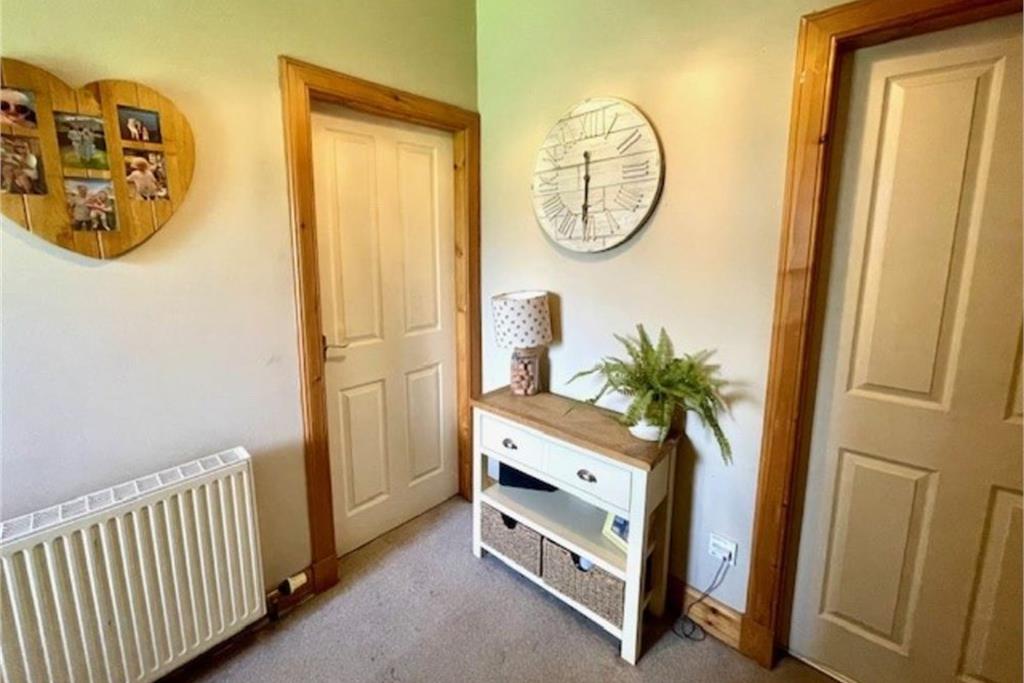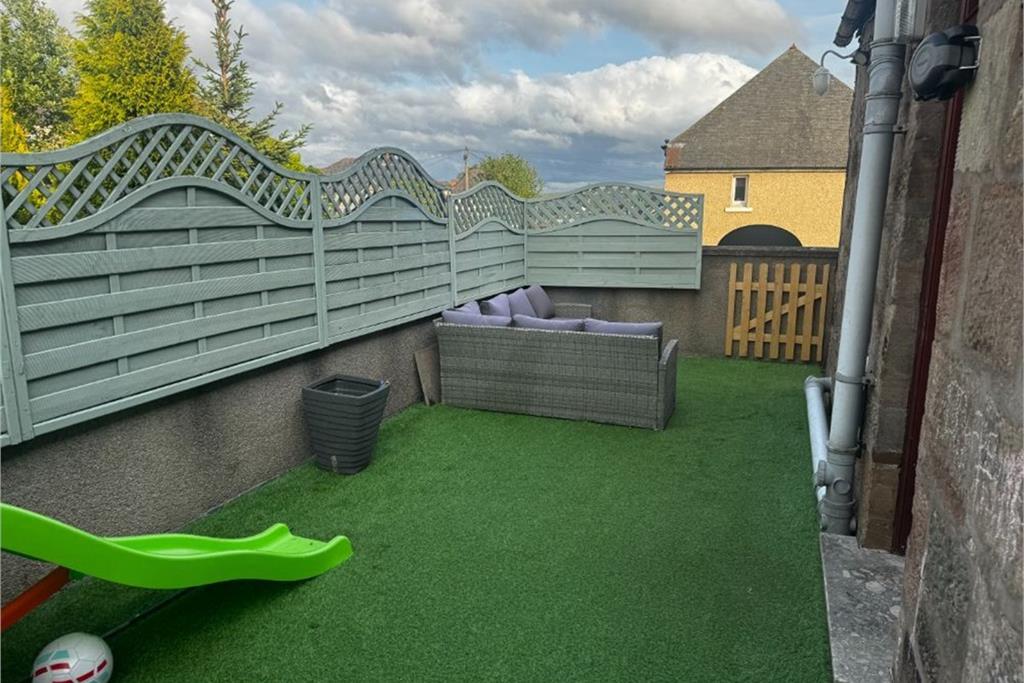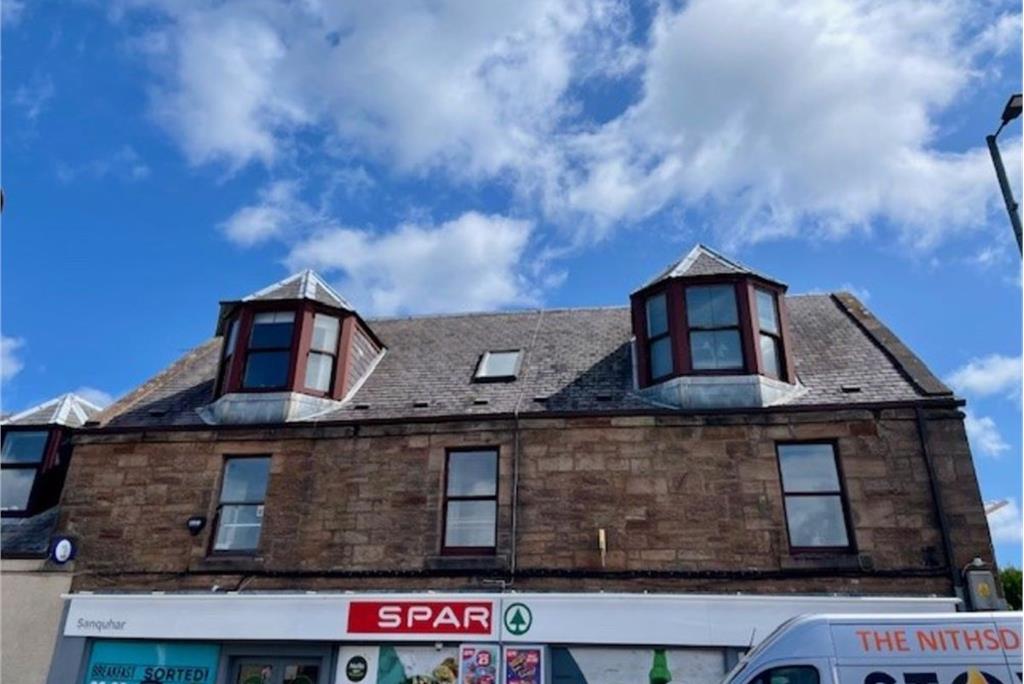3 bed double upper flat for sale in Sanquhar

Property highlight: deceptvely spacious
Deceptively spacious two storey flat conveniently situated on the South side of Sanquhar High Street close to local amenities. Viewing highly recommended.
-
Entrance Vestibule
Tiled floor. Wooden door with two glass panels
-
Hall
2.91 m X 2.65 m / 9'7" X 8'8"
Carpeted. Ceiling light. Single CHR. Telephone point. Power points.
-
Bathroom
2.59 m X 2.14 m / 8'6" X 7'0"
2.588m x 2.144m Wooden floor. WC. Mains shower. Bath. Rear facing wooden sash windows. Single CHR. Wash hand basin. Ceiling light.
-
Utility Room/Large storage cupboard
0.89 m X 1.5 m / 2'11" X 4'11"
Plenty of space for storage or for whitegoods. Single CHR. Ceiling light. Power points.
-
Living Room/Dining Room
7.92 m X 3.32 m / 26'0" X 10'11"
Wooden look laminate flooring. Ceiling light. Wall lights. Double CHR. Two front facing wooden sash windows with fitted blinds, curtain rail. Power points.
-
Kitchen
2.44 m X 3.58 m / 8'0" X 11'9"
Wooden flooring. Ceiling spot lights. Floor and eye level cupboard units. Sink with mixer tap. Rear facing wooden sash windows. Ideal Logic plus hot water tank. Power points. Single CHR. Built in fridge freezer. Door from kitchen leads back into the Hall. Integrated cooker
-
Bedroom 1
4.14 m X 6.31 m / 13'7" X 20'8"
Carpeted. Front facing wooden sash windows with fitted blinds. Ceiling light. CHR. Power points.
-
Bedroom 2
1.9 m X 3.7 m / 6'3" X 12'2"
Carpeted. Built in wardrobes for storage. Velux ceiling window. Ceiling spot lights. Single CHR. Power points.
-
Bedroom 3
6.32 m X 4.62 m / 20'9" X 15'2"
Wooden flooring. Ceiling spot lights. Front facing wooden sash windows with fitted blinds and curtain rail. Single CHR. Television point. Power points.
-
Outside
Rear terrace which has been finished with astroturf, fenced, storage shed. Space for garden furniture and al fresco dining.
Marketed by
-
Robert Wilson & Son - Thornhill
-
01848 760014
-
109 Drumlanrig Street, Thornhill, DG3 5LX
-
Property reference: E494089
-
















