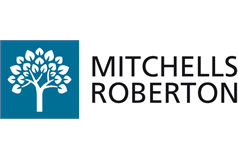3 bed terraced house for sale in Knightswood

Fabulous mid terraced villa for sale in popular residential area. The property is well presented to the market and boast a a new fitted kitchen (circa 2023) as well as a remodelled shower room (circa 2022). It is close to many local amenities including shops, schools and regular public transport services to and from the City. The accommodation comprises entrance vestibule, lounge, double bedroom/dining room & modern fitted kitchen circa 2023 (integrated appliances). Upstairs there are a further two good sized bedrooms and a modern re-fitted shower room with white WC, wash hand basin and walk in shower. GCH. DG. There are well maintained private gardens to the front and rear of the property with a decked patio are to the rear.
-
Entrance Vestibule
Small entrance hall/vestibule giving access to the lounge and stairs to the upper floor. Central heating radiator.
-
Lounge
4.3 m X 4.3 m / 14'1" X 14'1"
Well proportioned lounge with windows to the front of the property. Wooden fireplace to focal wall. Gas central heating radiator. Fitted carpet. Access to dining room and kitchen.
-
Dining Room
3.2 m X 2.6 m / 10'6" X 8'6"
The dining room has a window overlooking the back garden. Central heating radiator. Fitted carpet. This room could equally be utilised as a third bedroom if required.
-
Fitted Kitchen
3.2 m X 2.5 m / 10'6" X 8'2"
The kitchen was refitted in 2023 and has a range of sleek high gloss pale grey fitted units providing storage and incorporating co-ordinated work tops and splash back. Appliances includes integrated "Bosh" appliances including a fridge/freezer, an eye level oven and grill, a 4 ring ceramic hob, dishwasher and a washer dryer. Vinyl flooring. Window and door to rear. Additional under stair storage.
-
Upstairs landing
The upstairs landing provides access to the shower room and two double bedrooms.
-
Shower Room/Wet room
2.1 m X 2 m / 6'11" X 6'7"
Re-fitted modern shower room (circa 2022) with laminate wet wall panels to all walls. large walk in shower, vanity wash hand basin and WC. Vinyl flooring. Large wall mounted mirrored cabinet. Heated stainless steel towel rail. Opaque window to rear.
-
Bedroom 1
Double sized bedroom with window to the rear. Central heating radiator. Fitted carpet.
-
Master Bedroom
4.3 m X 3.7 m / 14'1" X 12'2"
Large master bedroom with windows to the front. Extensive fitted mirrored wardrobes to one wall. Additional built in cupboard. Central heating radiator. Fitted carpet.
-
Loft
The property has an unfloored loft offering additional storage space.
-
Gardens
The property has a well maintained garden to the front laid mostly to lawn with various shrubs and bushes adding colour. The rear garden is larger with a drying green and a decked patio area. There is a close to the side which is shared between number 198 and 200 which can be use to take the refuse bins out to the front of the property.
Marketed by
-
Mitchells Roberton Ltd
-
0141 552 3422
-
George House, 36 North Hanover Street, Glasgow, G1 2AD
-
Property reference: E478159
-













