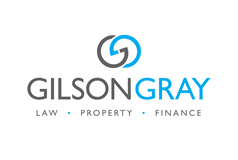3 bed second floor flat for sale in Abbeyhill


- Generous second-floor apartment, in a parkside setting with views of Arthur's Seat
- Set in a quiet central location, this property benefits from a secure entry system and communal lift service
- Open-plan living/dining room and integrated breakfasting kitchen
- Principal bedroom with storage & en-suite shower room
- 2 Further double bedrooms with storage
- Large south-facing terrace with open views, plus an allocated parking space
Property highlight: Generous three-bedroom, second-floor apartment in a quiet central location with Arthur's Seat views
Closing date Wed 31st Jan 12 noon Open Viewing Saturday 27th of January 12-2pm Welcome to 20/6 Spring Gardens Overlooking Holyrood Park and its iconic Arthur’s Seat, this exclusive apartment enjoys one of the capital’s most attractive settings, with central Edinburgh just a short walk or bus journey away, and major road routes out of the city easily accessible. With minimalist décor creating a wonderfully light and airy environment, the interiors of over 1200 square feet include three double bedrooms (one with en-suite facilities), good built-in storage, a family bathroom, and social open-plan living. A generous south-facing terrace and private residents’ parking complete this highly appealing city home. The Entrance - The apartment is reached by a secure entry system and a communal lift service. On opening the front door, you step into a comfortably carpeted entrance hall housing two useful storage cupboards. Exceptional Living Space - Returning inside, a generous flexible space for comfortable seating and dining furniture (featuring acacia engineered wood flooring) openly adjoins a bright kitchen where a breakfasting peninsula creates a visual divide. A Stylish Kitchen - The stylish grey and chrome kitchen is fitted with a selection of cabinets and is fully integrated to achieve a neat finish. Appliances comprise a dishwasher, a washing machine, an oven, and a five-ring gas hob paired with a statement chimney-style hood, with floorspace for a fridge freezer. Three Bedrooms - Also found within the home are a principal suite and two further double bedrooms, one of which is currently set up for home working. All three bedrooms are carpeted for optimum comfort and incorporate plentiful fitted storage. For ease of comfort, the spacious principal bedroom benefits from double built-in wardrobes and a bright en-suite shower room. The Washrooms - The shower room’s all-white fittings and décor are enhanced by attractive patterned flooring. Finally, understated monochrome tilework offsets a family bathroom featuring a shower-over-bath, a WC suite, and a towel radiator. The principal bedroom benefits from an en-suite shower room. The Outdoor Spaces - The property offers unique outdoor and entertainment space with breath-taking, uninterrupted view over Holyrood Park. A generous south-facing roof terrace is an ideal space to entrain guests, enjoy alfresco meals, or simply watch the sun set. From here, you enjoy spectacular open views over one of the most iconic city parks in the world, where you will find a 650-acre highland landscape, complete with hills, lochs, glens, ridges and cliffs - making it hard to believe you are in the centre of a capital city! The development also comes with landscaped and beautifully maintained communal gardens, with seating areas and a traditional stone wall separating the garden from Holyrood Park. The desirable city residence is set within a small factored development offering underground parking with a space allocated to the property. Extras: Included in the sale are all fitted floor and window coverings, light fittings, and integrated appliances. EWS1 Available

Marketed by
-
Gilson Gray LLP
-
0131 253 2993
-
29 Rutland Square, EDINBURGH, EH1 2BW
-
Property reference: E471598
-
School Catchments For Property*
Abbeyhill, Edinburgh East at a glance*
-
Average selling price
£231,660
-
Median time to sell
19 days
-
Average % of Home Report achieved
102.8%
-
Most popular property type
1 bedroom flat

























