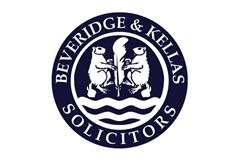3 bed lower flat for sale in Trinity


- Gas central heating
- Traditional features
- On-street parking
- Private front and side garden
- Enclosed rear patio
- Corner plot
- Stunning move-in condition
Viewing is highly recommended of this main door converted end terrace which is set over two levels and has recently been renovated to the highest of standards by the current owner. The property occupies a corner plot and boasts manicured gardens to the front and side in addition to a rear enclosed patio. The tranquil and sought-after area of Trinity lies to the North of Edinburgh and offers an excellent range of local amenities including shops and a variety of leisure and recreational facilities including the nearby Lomond Park Tennis Club. The nearby area of The Shore provides a wide selection of fine dining and even boasts Michelin star restaurants amongst wine bars and bistros. Private and public schooling is available nearby from nursery level through to a senior level. The Ocean Terminal is also within easy reach and offers a 24-hour gym, multi-screen cinema, shopping facilities and a choice of restaurants. The property opens via double doors to an entrance vestibule with ornate tiles, fitted storage cupboards and leads to the hallway. The hallway features herringbone flooring which continues throughout the property (except the bathroom and staircase), built in storage cupboards, ornate cornice, ceiling rose and gives access to most rooms. The bright and spacious front facing impressive lounge features traditional features including an original fireplace within a surround, bay window with working shutters, ornate cornice, ceiling rose, and a chandelier. To the rear is a dining kitchen offers an excellent range of base and wall units with under cabinet lighting, stainless steel integrated oven and hob, integrated fridge freezer as well as an undercounter washing machine. A double bedroom is found to the rear of the property with a storage cupboard (which houses the gas boiler), sash and case window with working shutters, ornate cornice, ceiling rose and vertical radiator. A further double bedroom is to the front featuring built in shelving, ornate cornice, ceiling rose and vertical radiator. The diningroom is off the kitchen with stepped access and gives access to the rear patio (could also be used as another bedroom) Also, off the kitchen, via a set of stairs, is the 3rd bedroom (ideal guest bedroom) with a traditional cast iron fireplace and would also make an ideal home office or studio. Completing the accommodation the modern and luxurious shower room featuring tiled walls and floor, a walk-in shower/rainwater shower system and wash hand basin within a vanity unit, WC with concealed cistern and a heated towel rail. The property benefits from a private front garden with landscaped lawn and hedged borders, a fully enclosed rear patio with built in brick seating area an ideal area for al fresco dining and a handy external cupboard with lighting provides further storage. Additional benefits include gas central heating and unrestricted on street parking.
Contact agent

-
Angela Connery
-
-
School Catchments For Property*
Trinity, Edinburgh North at a glance*
-
Average selling price
£356,304
-
Median time to sell
34 days
-
Average % of Home Report achieved
103.8%
-
Most popular property type
3 bedroom flat








































