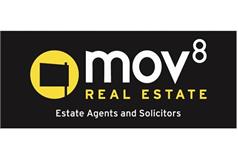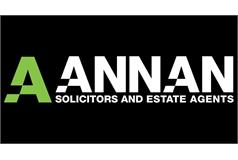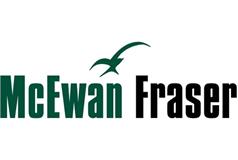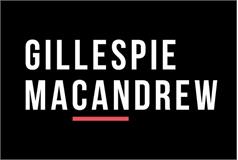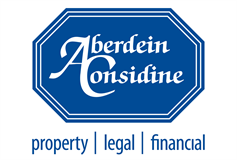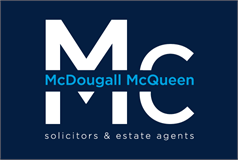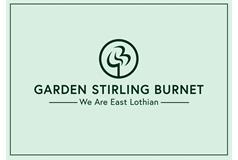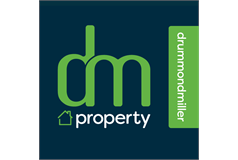Property for Sale in East Lothian
Living in East Lothian
With an enviably beautiful coastline, rolling green countryside, a wonderful array of flora and fauna and plenty of sunshine, East Lothian is perfect for young professionals looking for good commuting links to Edinburgh, outdoorsy families with young children and recent retirees seeking the serenity of the countryside. Discover lovely towns by the sea including Musselburgh and North Berwick, along with friendly villages such Longniddry, East Linton, and Gullane.
Search by property size
Search for advice


