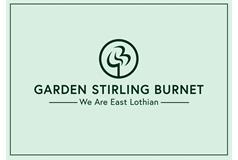5 bed detached house for sale in Dunbar


- Quiet setting in a desirable coastal town
- Close to road & rail links for easy commuting
- Exclusive modern detached house
- Versatile family-orientated interiors with attractive décor
- Large dual-aspect living/formal dining room with fireplace
- Airy reception hall with handy WC
- Stylish south-facing integrated kitchen with dining area and garden access via a utility room
Property highlight: Book a viewing via the ESPC Booking Calendar
This detached modern residence in the coastal town of Dunbar offers a sizeable family home with five bedrooms, three bathrooms (two en-suite), a ground-floor WC, plenty of storage, and three bright and spacious reception rooms - one open to an integrated dining kitchen with a utility room opening onto a south-facing enclosed garden. Private parking is also on offer. An airy reception hall (with an open staircase) welcomes you inside. Here can be found an elegantly decorated WC and durable oak flooring that flows seamlessly into two adjoining reception rooms. The main reception room is wonderfully sunny and spacious, allowing for formal dining and a sitting area arranged around a living flame fire with an understated stone surround. Next door, a relaxed multipurpose family room features plentiful recessed shelving and south-facing sliding doors to the garden. The third oak-floored reception room is openly adjoined to the kitchen and its casual dining area - creating a fantastic social area for family life and entertaining. The south-facing kitchen and adjoining utility room (with garden access) are stylishly appointed. They feature a wide selection of underlit gloss-white cabinetry complemented by pastelgreen subway tiling. The kitchen (with underfloor heating) is exceptionally well-equipped for busy cooks, with a neatly integrated dishwasher, an American-style fridge freezer, an eye-level double oven, and a five ring gas burner with a statement hood. Upstairs, the generous sleeping quarters are accessed via a light and airy landing with useful storage. There are five comfortably carpeted bedrooms - four are double bedrooms with storage, two with en-suite facilities, and one large single bedroom/home office. The second en-suite bedroom features a shower room with identical tilework. Lastly, a stylish family bathroom includes vanity storage, a bath, and a separate shower. The principal suite is a luxurious retreat with double-fitted wardrobes and an adjoining dressing room which leads to the chicly tiled en-suite bathroom complete with a WC, double basins, a heated towel rail, and a beautiful slipper bath. Externally, the home is hugged by immaculate lawns. The securely enclosed rear garden enjoys sun through the day and is pleasantly sheltered by leafy trees. In addition to the attractively bordered lawn, this delightful outdoor area provides several seating spots for enjoying the sun. To the front is a driveway for private parking. Extras: Included in the sale are all fitted floor coverings, blinds, light fittings, and all integrated/freestanding appliances (with exception of the washing machine) - £520,000
Marketed by
-
GSB - PROPERTIES, HADDINGTON
-
01620 532825
-
Property Department, 22 Hardgate, Haddington, EH41 3JR
-
Property reference: E478744
-
School Catchments For Property*
Dunbar, East Lothian at a glance*
-
Average selling price
£268,195
-
Median time to sell
21 days
-
Average % of Home Report achieved
103.8%
-
Most popular property type
2 bedroom house






































