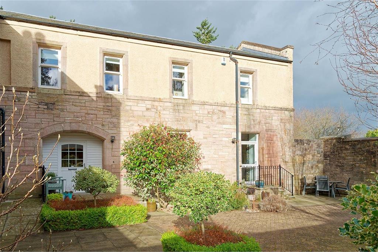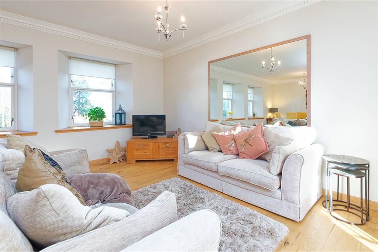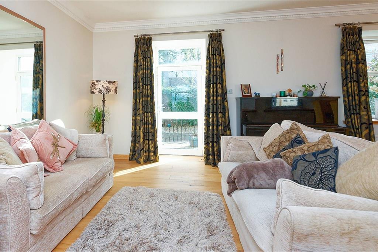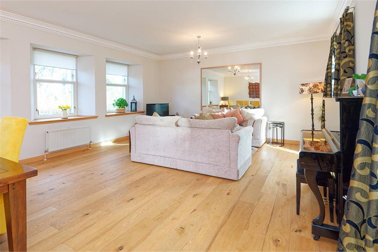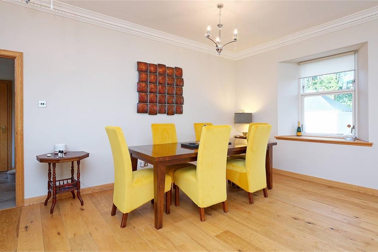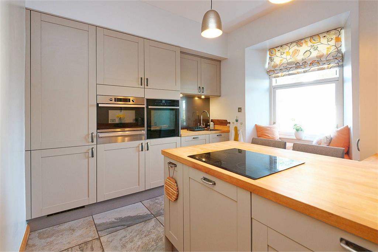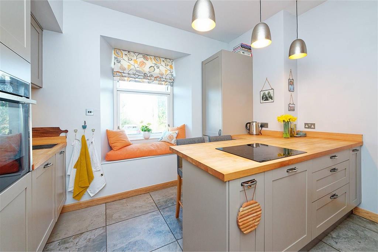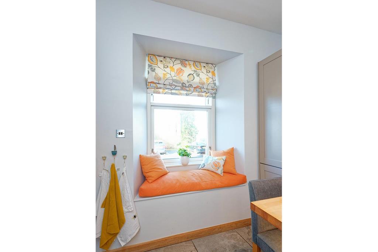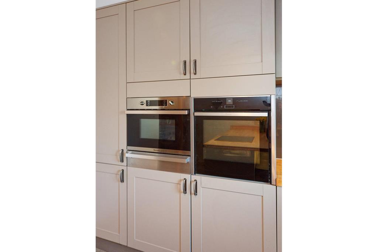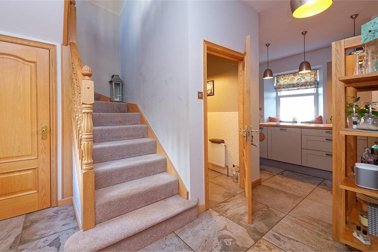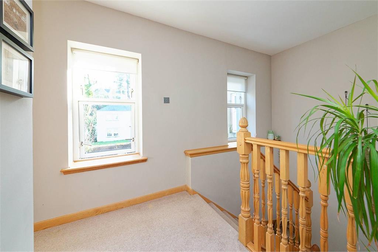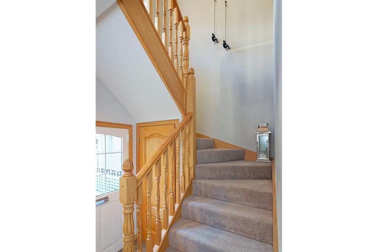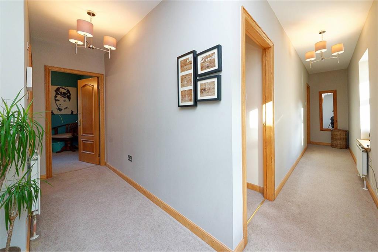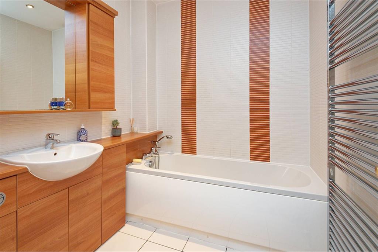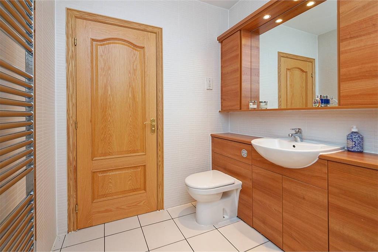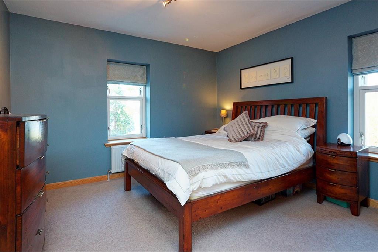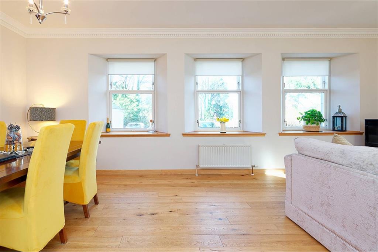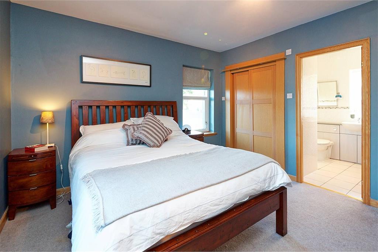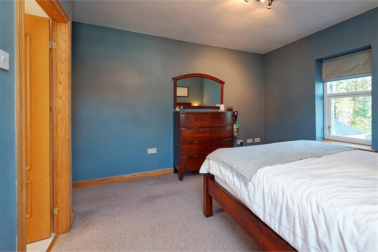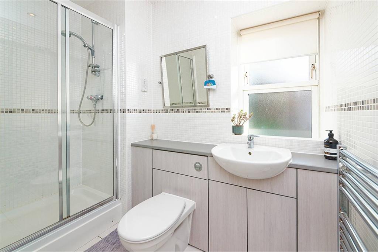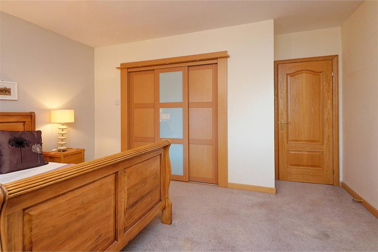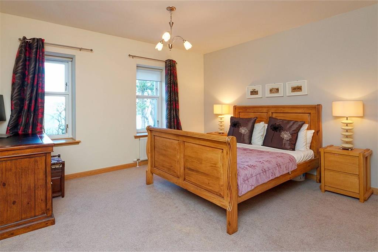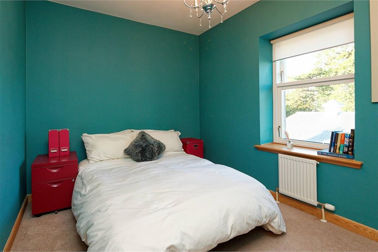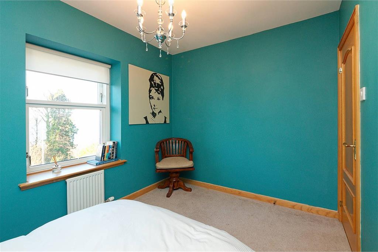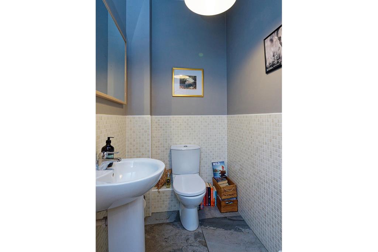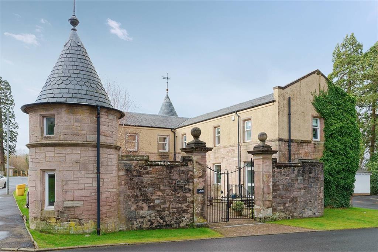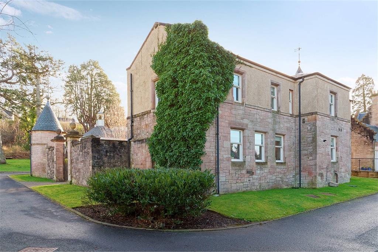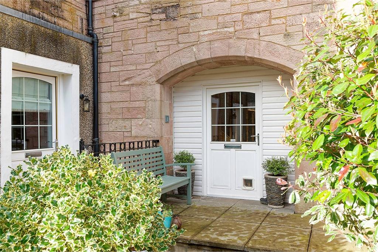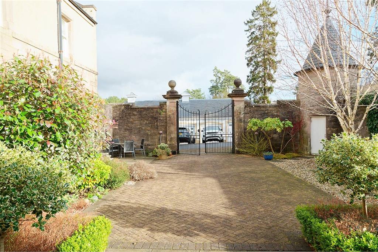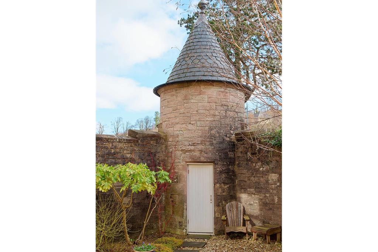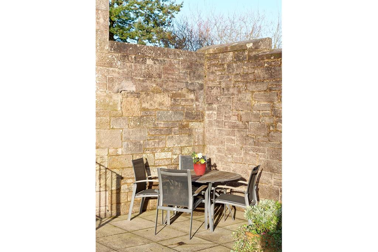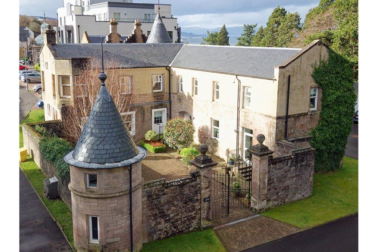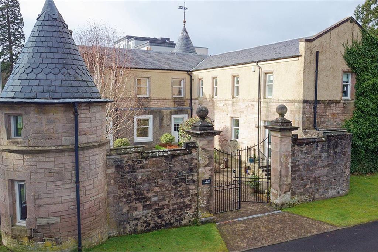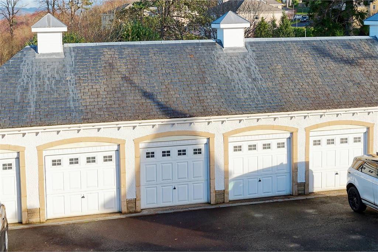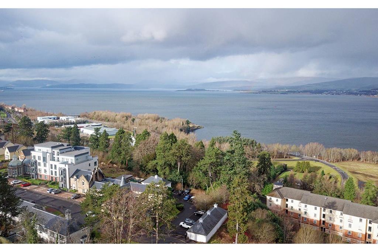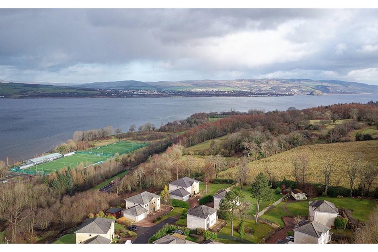3 bed semi-detached house for sale in Port Glasgow
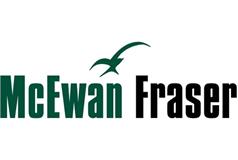

Part Exchange available. We are delighted to introduce to the market this striking three-bedroom Coach House to the market. The property is one of two houses that share a central walled courtyard at the entrance to a superb modern development by Muir Homes. Best described as the perfect mix of period character and modern contemporary living, the current owner has done a superb job of maintaining and upgrading the property since its original conversion and it is presented to the market in true walk-in condition. You approach the property through imposing gates and thereafter, inside this stunning property, you will find exceptional design and an inspired layout over 2 levels which provides light-filled and spacious accommodation. It has a host of luxurious fixtures and fittings throughout. Great emphasis has been placed on the creation of easily managed and free-flowing space on a bright and fresh layout. On entering the property, it is immediately apparent that the current owner has meticulously looked after this home, which is fit for today’s modern living. The immediately impressive open-plan formal lounge and dining area is flooded with natural light and it’s easy to imagine the evenings of fine dining this zone has played host to. This phenomenal room benefits from a dual aspect to the front and rear, neutral contemporary décor and tremendous flexibility. It is the perfect spot to unwind in after a hard day. A door from this room opens onto the courtyard, where you can invite outside in. The kitchen has been professionally fitted to include a quality range of modern floor and wall-mounted units with a striking worktop which provides a fashionable and efficient work space. It comes complete with a host of integrated appliances. An added bonus is the seating area that the current owner has created which allows a pleasant outlook. A useful WC completes the accommodation on this level. Journeying upstairs where the crisp and contemporary styling continues, you will discover three bright and airy bedrooms, all with a range of furniture configurations. Pride of place on the upper floor must go to the master suite. The room is naturally bright and spacious while also benefitting from a generous walk-in wardrobe and a modern en-suite shower room. The family bathroom suite completes the impressive accommodation internally. An added bonus is the garage, which hosts a large car or is perfect for storage. High specifications of this family home also include double glazing and gas central heating for a warm, yet cost-effective way of living all year round. Electricity Supply: Scottish Power Water Supply: Scottish Water Sewerage: Scottish Water Broadband / Mobile Coverage: TalkTalk, Full 4G Extras: Carpets and floor coverings, light fixtures and fittings, curtains and blinds.
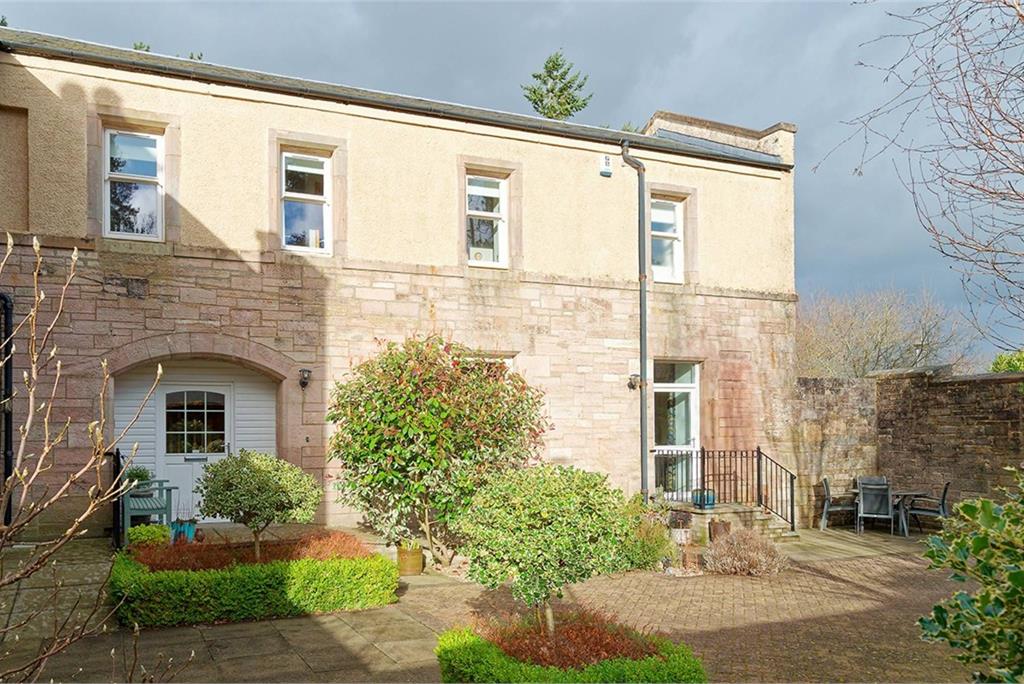
Marketed by
-
McEwan Fraser Legal - Edinburgh
-
0131 253 2263
-
130 East Claremont Street, Edinburgh, EH7 4LB
-
Property reference: E473028
-
