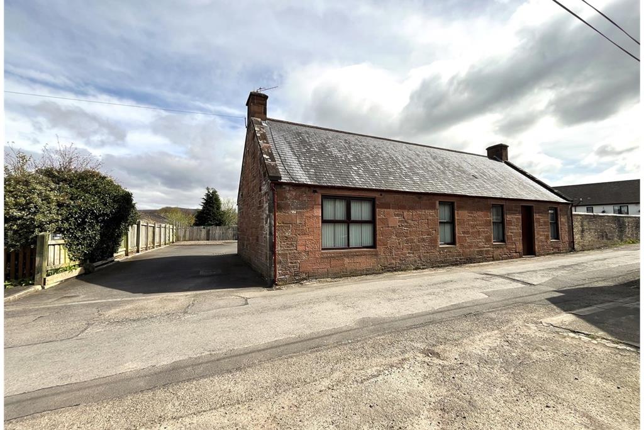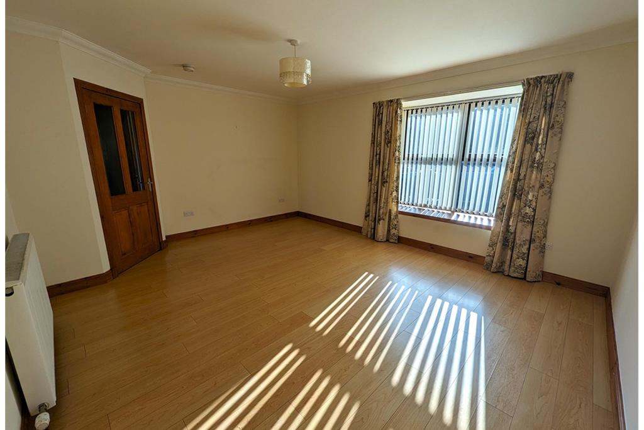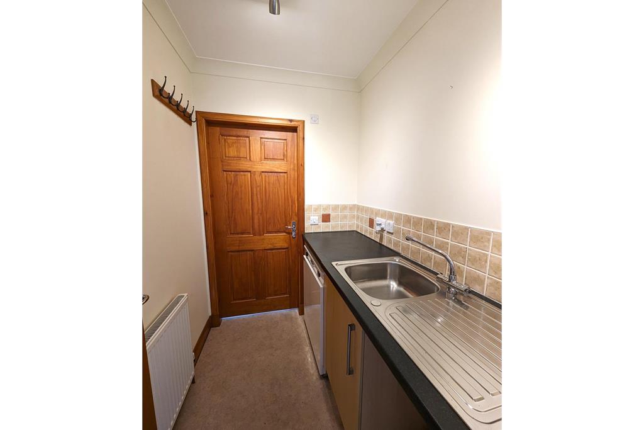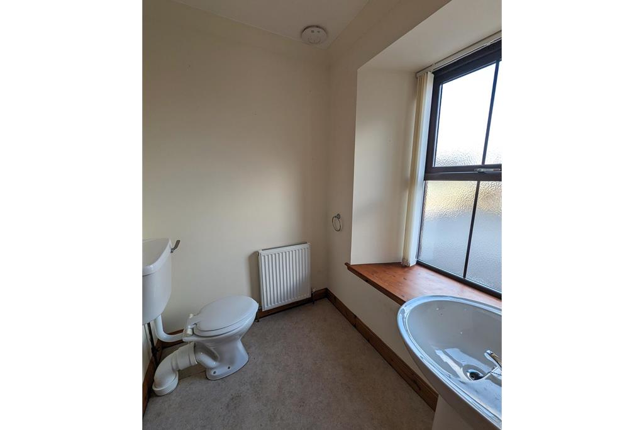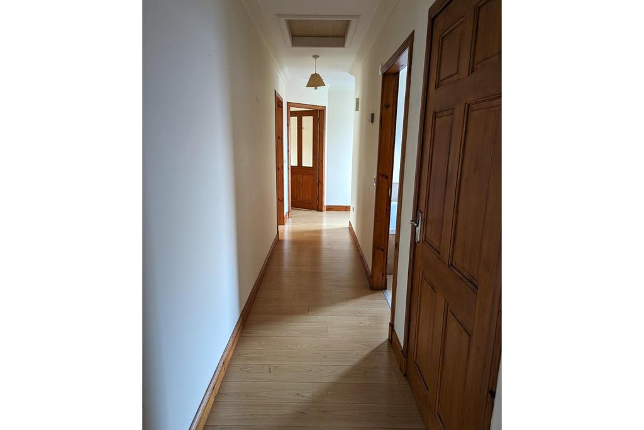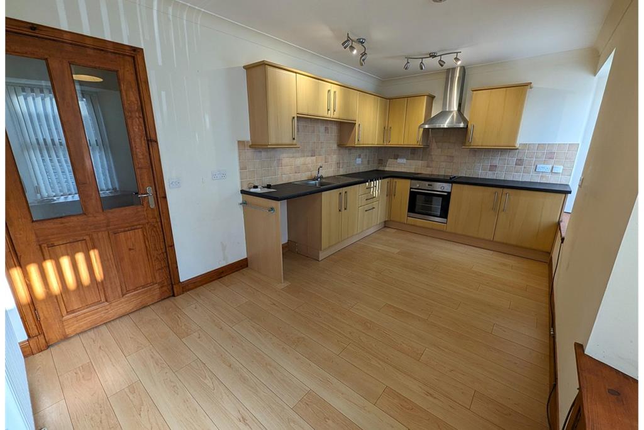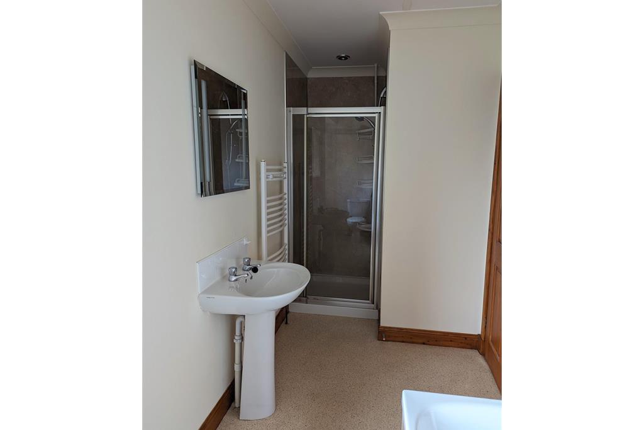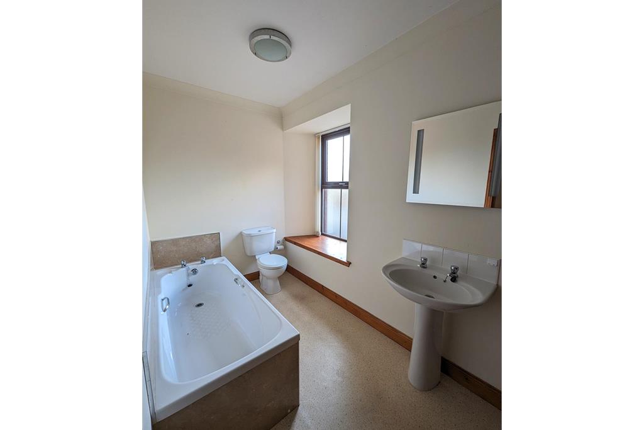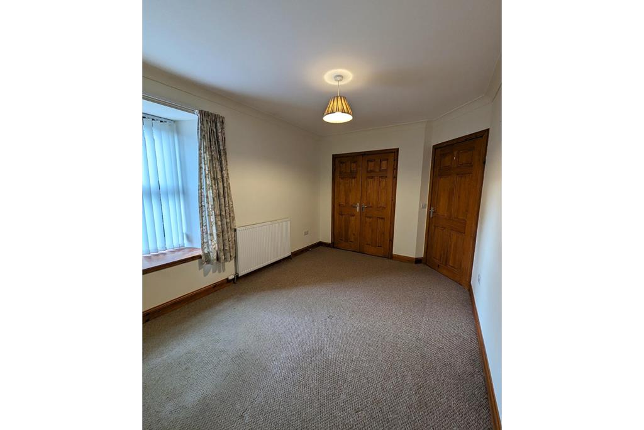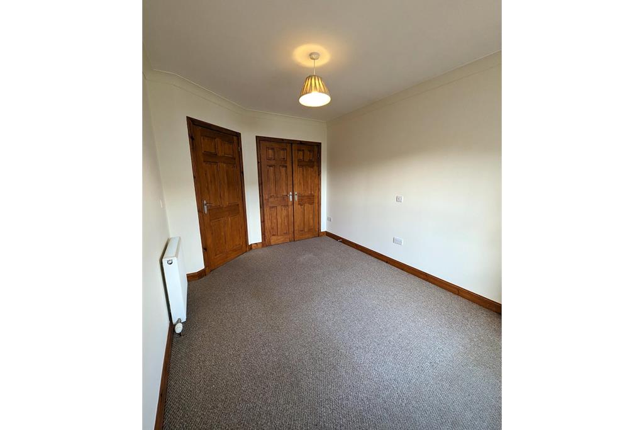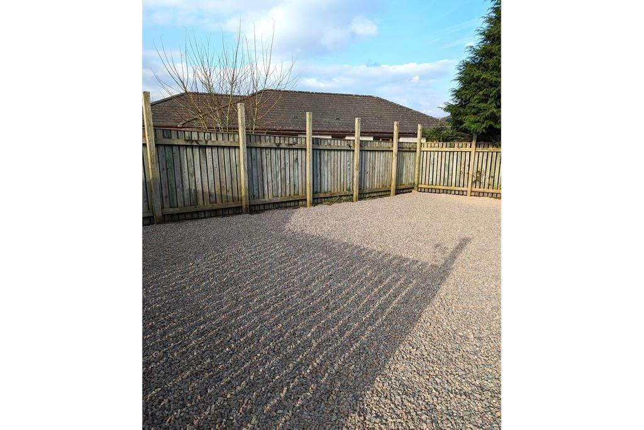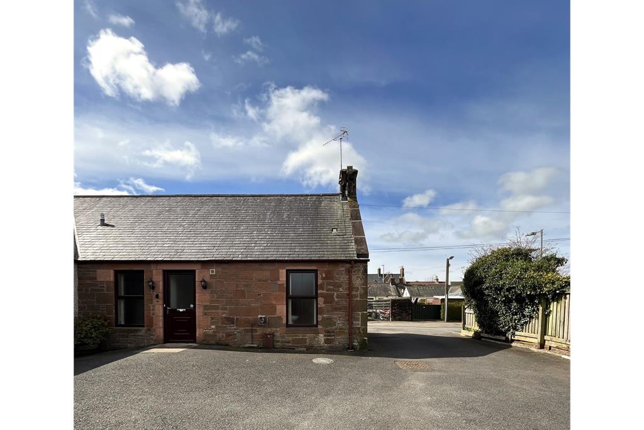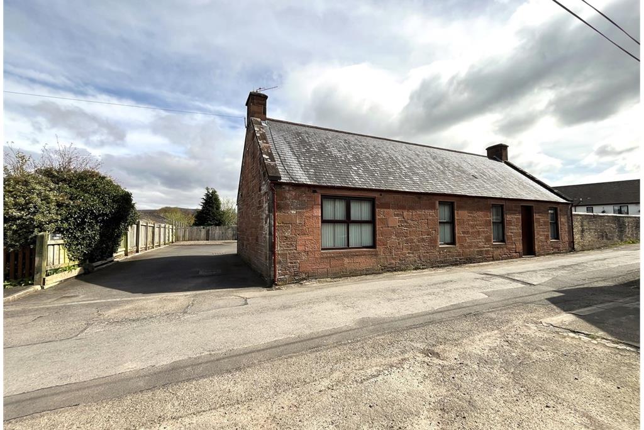2 bed cottage for sale in Thornhill


Two bedroom semi-detached cottage situated in a central but quiet location in the popular town of Thornhill. Within walking distance of Thornhill village centre this property is a well presented bungalow perfect for a first time buyer or those looking to downsize. The property is close to the local shops and amenities as well as the community play park, primary and secondary schools and is only approximately 15 miles from Dumfries.
-
Living Room
4.91 m X 4.09 m / 16'1" X 13'5"
Wooden door with glass panel, TV point, laminate wood flooring, radiator, double glazed window to front.
-
Kitchen Dining Room
4.88 m X 2.75 m / 16'0" X 9'0"
Wooden door with glass panels into kitchen, stainless steel sink and drainer, electric cooker and hob with overhead fan, space for dishwasher. Fitted base and wall units, Two double glazed windows to the front with deep windowsills, radiator.
-
Utility Room
2.01 m X 1.56 m / 6'7" X 5'1"
Wooden door into the utility, vinyl flooring. Stainless Steel sink and drainer, rhino oil boiler, radiator, space for washing machine. Wooden door from Utility into the cloakroom WC.
-
Bathroom
4.41 m X 1.65 m / 14'6" X 5'5"
Wooden door into bathroom with vinyl flooring, bath, WC, wash hand basin, separate shower enclosure. Heated towel rail, frosted window to rear with deep windowsill.
-
WC
1.75 m X 1.56 m / 5'9" X 5'1"
Cloakroom WC with vinyl flooring, radiator, WC, wash hand basin, frosted double glazed window to rear with deep windowsill.
-
Outside
The rear of the property contains a shared tarmac drive and private gravel garden area.
-
Rear Bedroom
4.2 m X 2.83 m / 13'9" X 9'3"
Wooden door into rear bedroom, fitted carpet, double glazed window to side, radiator, built in wardrobes with shelf, clothes rail and mirror.
-
Front Bedroom
4.19 m X 2.83 m / 13'9" X 9'3"
Wooden door into front bedroom, fitted carpet, double glazed window to front, radiator, built in wardrobes with shelf, clothes rail and mirror, TV point.
-
Storage Cupboard
1.14 m X 0.63 m / 3'9" X 2'1"
Vinyl flooring, shelf, clothes rail, fuse box.
Contact agent

-
Rachel White
-
-
