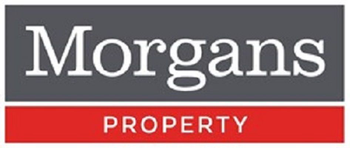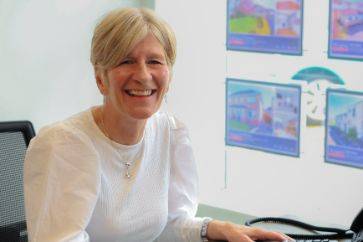5 bed detached bungalow for sale in Dunfermline


- Lounge
- Kitchen leading to dining room
- Five bedrooms
- Two shower room
- Cellar
- Utility and workshop
- Double glazed with gas central heating
- Early entry available
- Essential viewings
Property highlight: Charming five bedroom detached bungalow
We are delighted to be marketing this charming detached bungalow in one of Dunfermline's most sought after locations with all local amenities and schooling closeby. Aberdour Road is tree lined and attractive setting for this family home which offers flexibility over three levels. The subjects are well presented and it has ample on street parking with driveway leading to single garage, together with generous mature gardens to rear, fully enclosed offering a child and pet safe environment. There is a large patio area, an ideal entertaining home. The accommodation briefly comprises entrance vestibule, hallway, lounge, three bedrooms, shower room, kitchen leading to dining room with steps leading down to cellar and further double bedroom, shower room. utility and workshop. On the upper level is a further bedroom. The property is double glazed with gas central heating. Early entry available.
-
Living Room
5.11 m X 3.91 m / 16'9" X 12'10"
-
Kitchen/Dining Room
7.39 m X 4.19 m / 24'3" X 13'9"
-
Bedroom 1
4.09 m X 3.71 m / 13'5" X 12'2"
-
Bedroom 2
4.9 m X 2.69 m / 16'1" X 8'10"
-
Bedroom 3
4.9 m X 2.95 m / 16'1" X 9'8"
-
Bedroom 4
4.6 m X 3.81 m / 15'1" X 12'6"
-
Bedroom 5
4.09 m X 4.09 m / 13'5" X 13'5"
-
Utility Room
3.3 m X 2.69 m / 10'10" X 8'10"
-
Shower Room
2.9 m X 2.21 m / 9'6" X 7'3"
-
Shower Room
1.91 m X 1.8 m / 6'3" X 5'11"
-
Workshop
3.1 m X 3 m / 10'2" X 9'10"
Contact agent

-
Mairi Dawson
-
-
School Catchments For Property*
Dunfermline, Kinross & West Fife at a glance*
-
Average selling price
£240,133
-
Median time to sell
14 days
-
Average % of Home Report achieved
103.3%
-
Most popular property type
2 bedroom house









































