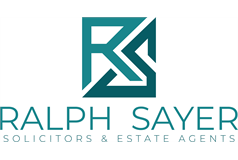2 bed fourth floor flat for sale in Fettes


- Stylish fourth-floor apartment in move-in condition
- Part of a sought-after modern development in Fettes
- Far-reaching elevated views to the Pentland Hills
- Secure shared entrance and convenient lift service
- Large open-plan kitchen/living/dining room with contemporary kitchen
- Private terrace with inspiring panoramic views
- Two double bedrooms with built-in wardrobes
- Quality three-piece en-suite shower room & three-piece family bathroom with handheld shower
- Gas central heating and double-glazed windows
- Allocated parking in a secure underground carpark
Property highlight: Stunning 2 Bed, 2 Bath Modern 4th Floor Flat with private terrace & amazing views of Edinburgh
Open Viewing Sunday 22-September from 2-4pm or by appointment, contact Ralph Sayer: 0131 225 5567 | property@ralphsayer.com Forming part of a sought-after modern development, this two-bedroom fourth-floor apartment is an exceptional city residence which is presented in true move-in condition. It offers generous open-plan living with a premium kitchen, in addition to two bathrooms and superb storage to maintain a tidy home. It also has secure residents’ parking and the unique feature of a private terrace, boasting spectacular elevated views over Edinburgh to the Pentland Hills. Situated in prestigious Fettes, this property benefits from a desirable location too. It is within easy reach of the city centre, and in walking distance of amenities, transport links, and well-regarded schools. It is also a short stroll from idyllic green spaces like Inverleith Park and the Royal Botanic Garden. Viewing is essential as this property will be in high demand. The apartment is accessed via a secure shared entrance and a convenient lift service. The front door to the home opens into an inviting hall, which offers built-in cloak storage and an additional cupboard. It is a lovely introduction to a fantastic city residence. Wonderfully bright and spacious, the kitchen, living and dining room share a large open-plan layout and dual-aspect glazing, with Juliet balconies to let the outside in. The room has a minimalist-inspired style, pairing attractive neutral décor with an olive-toned feature wall and a wood-textured floor. It is an effective and sophisticated look. French doors also extend the space outside onto a sizeable terrace laid with artificial grass. Perfect for summer dining, this charming space also enjoys inspiring panoramic views over the Edinburgh skyline. The kitchen is very generously appointed, providing excellent storage and sweeping worksurfaces. It has a chic contemporary style too, with a mix of black-gloss and wood-effect cabinets and white worktops. The sleek look is further enhanced by a full range of integrated appliances, ensuring a smooth finish (ceramic hob, oven, microwave, fridge/freezer, dishwasher, and washing machine). On the western side of the apartment, the two bedrooms are bright and spacious doubles, which are supplemented by built-in wardrobes to make the most of the available floorspace. Both rooms pair a neutral backdrop with a subtle accent wall and engineered wood flooring, creating stylish sleeping quarters. Furthermore, the principal bedroom has the added advantage of an en-suite shower room and dual-aspect windows framing far-reaching views to the Pentland Hills. Enveloped in mocha-toned tiles, the principal bedroom’s en-suite shower room has a modern aesthetic. It is fitted with a storage-set washbasin, a hidden-cistern toilet, and a step-in shower cubicle. Meanwhile, the family bathroom has an inspired monochrome colour palette with slimline tile work. It features a large fitted mirror, a half-pedestal washbasin, a hidden-cistern toilet, and a bath with a handheld shower. Gas central heating and double-glazed windows ensure year-round comfort. Externally, the development provides allocated parking in a secure underground carpark, in addition to on-site visitors’ parking. There are also landscaped communal gardens to enjoy, as well as a shared bike store. Furthermore, there is a large communal storage area in the basement. Extras: all fitted floor and window coverings, light fittings, and integrated kitchen appliances to be included in the sale. Fettes, Edinburgh - Lying a short distance north of the city centre is the leafy and exclusive suburb of Fettes; superbly located for easy access to some of the capital’s finest green spaces, shopping areas and renowned cultural venues. Neighbouring the charming suburb of Stockbridge, with its lovely village feel, Fettes is within walking distance of a great selection of independent shops, cafes, and award-winning pubs and restaurants. The area is equally well placed for convenient supermarket shopping, whilst nearby Craigleith Retail Park is home to a number of high-street outlets. For cultural attractions, The Scottish National Gallery of Modern Art, with its world-class exhibitions and collections at Modern One and Modern Two, is just a short stroll away from Fettes, while beautiful Inverleith Park, the Royal Botanic Garden Edinburgh, the Water of Leith Walkway are all easily accessible. Residents of Fettes also have a wealth of indoor sport and fitness facilities right on their doorstep. Though most famous for its prestigious private school, Fettes College, Fettes is also within the catchment area for excellent state schooling. The area is served by excellent transport links into the city, and further afield, and also offers convenient access to Edinburgh City Bypass and the M8/M9 motorway network.

Marketed by
-
Ralph Sayer
-
0131 253 2994
-
Birch House 10 Bankhead Crossway South Edinburgh EH11 4EP
-
Property reference: E483412
-
School Catchments For Property*
Fettes, Edinburgh North at a glance*
-
Average selling price
£302,701
-
Median time to sell
41 days
-
Average % of Home Report achieved
99.9%
-
Most popular property type
2 bedroom flat

























