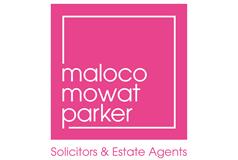3 bed semi-detached house for sale in Dunfermline


- Fantastic, upgraded family home, located within a sought after residential cul-de-sac, close to Dunfermline's City Centre
- Located in the popular Garvock area of Dunfermline, Cherry Bank is ideally located for a vast array of amenities such as restaurants, coffee shops, ten screen cinema, both private and public gyms, bingo, bowling and mini golf
- Excellent transport links via M90 motorway, two local railway stations at Dunfermline City and Queen Margaret and Halbeath Park and Ride with a regular service to Edinburgh Airport
- Quiet, residential setting, perfect for families
- Driveway with parking for several cars and integral garage
- Entrance hall with storage under the stairs
- Two bedrooms on the ground floor with built in wardrobe space and access out onto enclosed gardens
- Modern, tiled bathroom on the ground floor with three piece suite and built in sauna
- Master bedroom on the first floor with contemporary en suite shower room
- Living room leading out onto south facing balcony, perfect for alfresco dining and built in storage unit over the stairs
- French doors leading through to kitchen and dining room. The kitchen comes equipped with a good selection of storage, worktop space and room for white goods
- Neat gardens to the rear with raised decking
- Fantastic property and viewing is highly recommended to fully appreciate the accommodation and upgrades offered
A three-bedroom, semi-detached villa, located within a highly sought-after, residential cul-de-sac close to Dunfermline's City Centre. Upgraded throughout, including triple glazing and sauna, 1B Cherry Bank will make for a fantastic family home. Amenities include various primary schools, supermarkets, leisure facilities and around a fifteen-minute walk into the city centre. Excellent transport links via M90 motorway and short walking distance of two local railway stations. Situated just off the main bus routes into Edinburgh, Glasgow, St Andrews, Dunfermline City Centre and the Halbeath Park and Ride, which itself is only a short drive away, with a regular service to Edinburgh Airport. Driveway with parking for several cars, integral garage and the additional benefit of a built-in electric car charger. The internal accommodation briefly comprises of entrance hall with storage under the stairs and two bedrooms on the ground floor with built in wardrobe space and access out onto enclosed gardens. Modern, tiled bathroom on the ground floor with three piece suite and built in sauna Master bedroom on the first floor with contemporary en-suite shower room. Living room leading out onto south-facing balcony, perfect for alfresco dining. The living room also benefits from a beautifully crafted storage unit over the stairs. French doors lead through to the kitchen and dining room. The kitchen comes equipped with a good selection of storage, worktop space and room for white goods. Fully floored and insulated loft space. Neat gardens to the rear with raised decking. Fantastic property and viewing is highly recommended to fully appreciate upgraded triple glazing, an abundance of storage, modern boiler and sauna. Rating - C.
-
Living Room
4.31 m X 4.1 m / 14'2" X 13'5"
-
Dining Area
2.31 m X 2.28 m / 7'7" X 7'6"
-
Kitchen
3.23 m X 2.28 m / 10'7" X 7'6"
-
Bedroom 1
5.54 m X 2.94 m / 18'2" X 9'8"
-
Bedroom 2
3.53 m X 2.28 m / 11'7" X 7'6"
-
Bedroom 3
3.31 m X 1.94 m / 10'10" X 6'4"
-
Bathroom
2.14 m X 1.32 m / 7'0" X 4'4"
-
Ensuite
1.93 m X 1.83 m / 6'4" X 6'0"
-
Sauna
1.32 m X 1.21 m / 4'4" X 4'0"
Marketed by
-
Maloco Mowat Parker
-
01383 285835
-
6-8 Bonnar Street, Dunfermline, KY12 7JR
-
Property reference: E484582
-
School Catchments For Property*
Dunfermline, Kinross & West Fife at a glance*
-
Average selling price
£216,885
-
Median time to sell
15 days
-
Average % of Home Report achieved
102.6%
-
Most popular property type
3 bedroom house








































