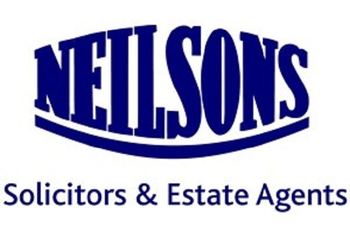5 bed double upper flat for sale in Grange


A most appealing double upper flat, forming part of a handsome period building and enjoying a superb location on a pretty tree lined street in the capital's desirable Grange area. Offering flexible family accommodation accessed via a beautifully ornate communal hallway, with striking period detail, the ground floor briefly comprises: entrance hall with stair to the upper level and convenient downstairs WC off, dual facing bay fronted reception room with spectacular vaulted ceiling, intricate cornice work, bay window and focal fireplace with wood burner, generously proportioned dining/family room with excellent potential to develop into a dining kitchen (subject to consents), and a compact kitchen which has been fitted with a selection of base units, complete with splash tiling and coordinated worktops. The upper floor features attractive sanded and stained flooring in most of the rooms and is accessed via a bright hallway with central skylight and built-in shelving. This floor houses a large southerly facing principal bedroom with an impressive open outlook towards Blackford Hill, three further light and well-proportioned bedrooms, a study or young child's bedroom, and a family bathroom with contemporary tiling, three piece white suite and mains over-bath shower and splash screen. The property boasts a substantial private garden which comprise areas of lawn, climbing plants, mature trees and shrubs. On-street permit parking is available on Dalrymple Crescent. Council Tax Band - G
Marketed by
-
Neilsons - Property Centre
-
0131 253 2858
-
162 St John's Road, Corstorphine, Edinburgh, EH12 8AZ
-
Property reference: E494609
-
Properties sold nearby
School Catchments For Property*
Grange, Edinburgh South at a glance*
-
Average selling price
£552,516
-
Median time to sell
27 days
-
Average % of Home Report achieved
105.3%
-
Most popular property type
3 bedroom flat






































