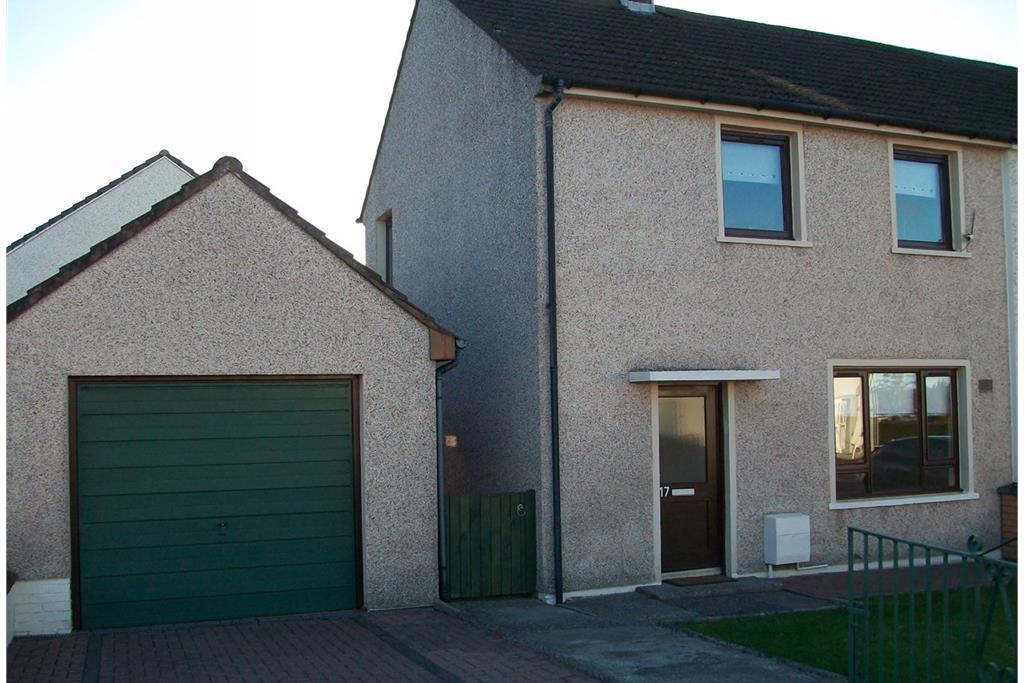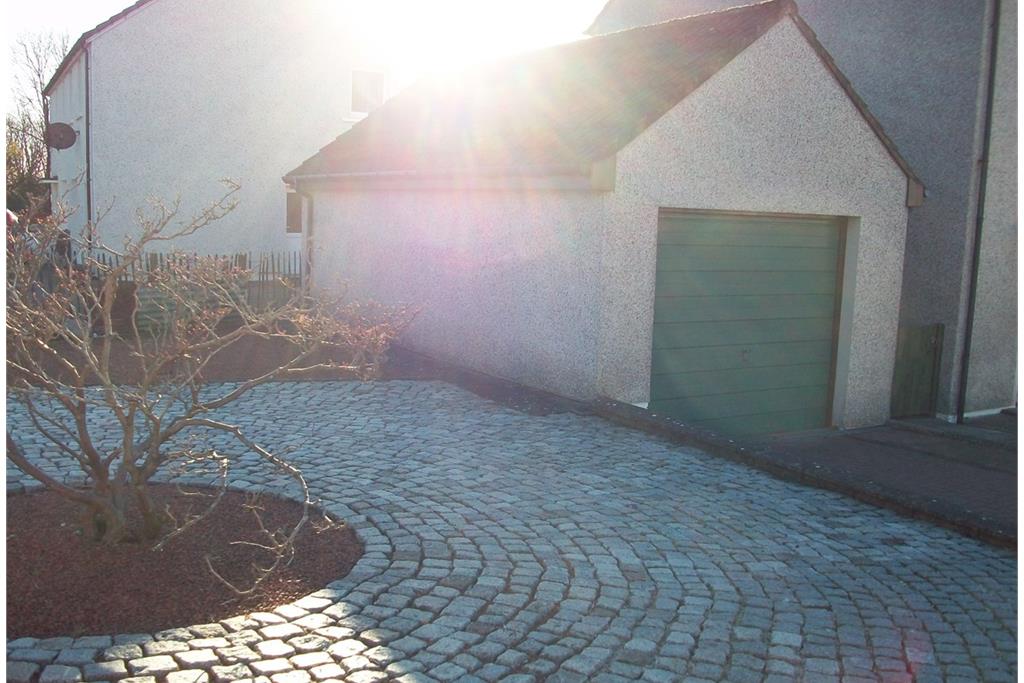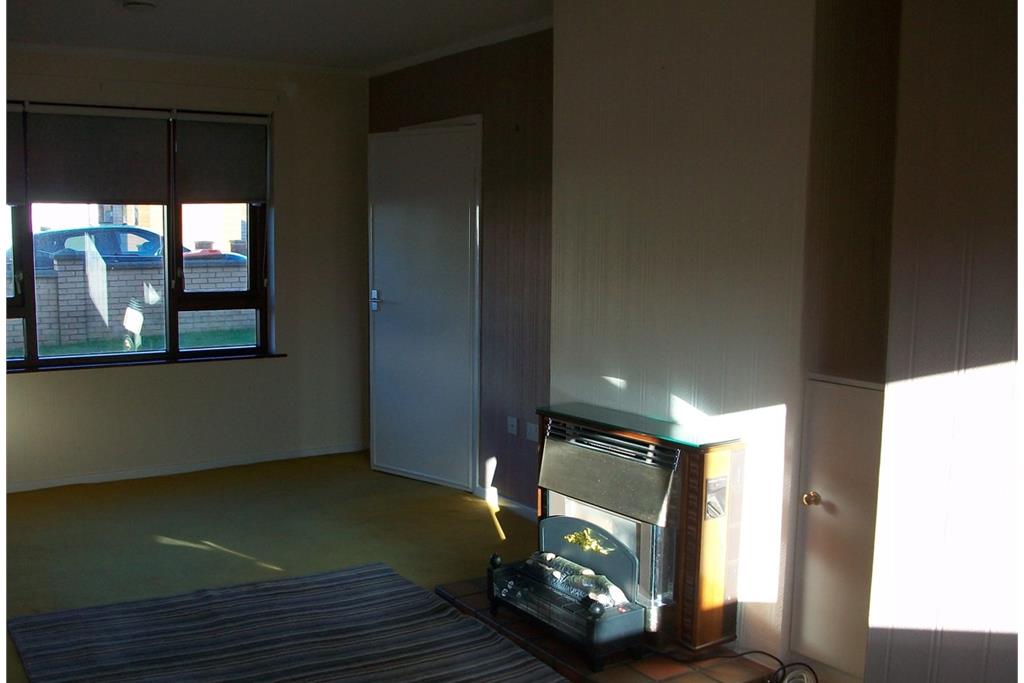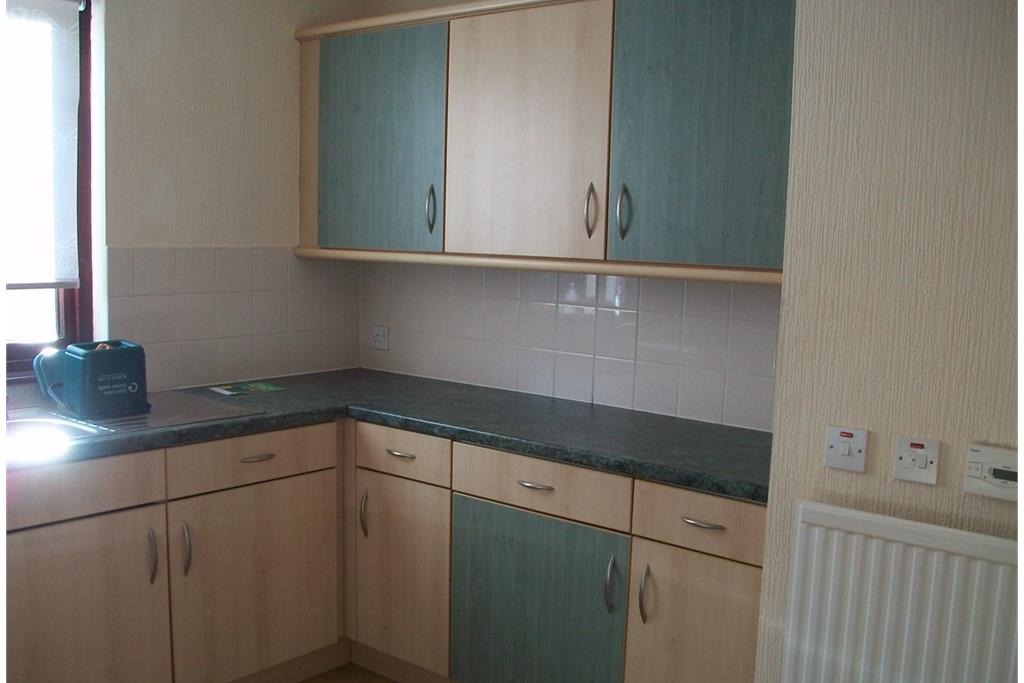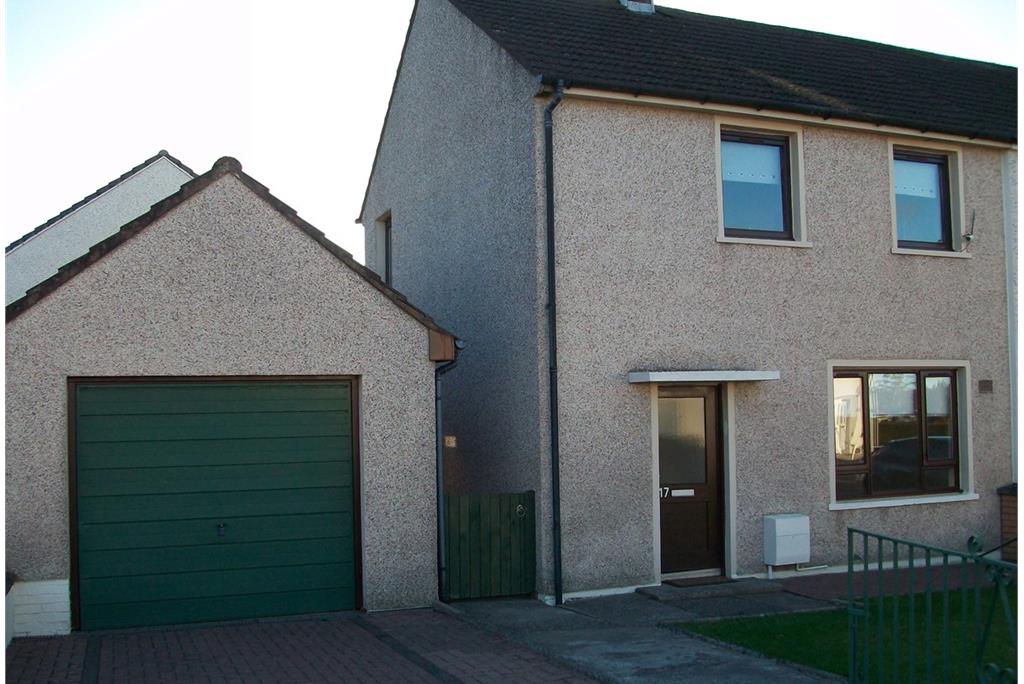2 bed end terraced house for sale in Annan
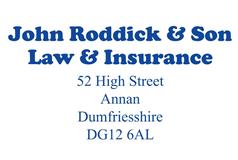
- Number 17 is an end terraced house of cavity brick/block construction covered with a pitched tiled roof. The property benefits from gas central heating and double glazing. Standalane lies within walking distance of Nursery, Primary and Secondary Schools and close to Town Centre amenities. The Railway Station is also nearby at hand and there is easy access to the A75 east-west Truck Road linking with the A74 (M)/M6 Interchange at Gretna approximately 10 minutes drive away.
This End terraced DWELLING HOUSE is of traditional construction and lies within walking distance of town centre facilities and amenities. The property benefits from double glazing and gas central heating throughout. The house would benefit from some modernisation and renovation and would ideally suit a small family or couple.
-
Hall / Landing
Double glazed external front door. Radiator. Smoke alarm. Cupboard housing electric meter and fusebox. Coat hooks. 1 single power point. LANDING: Airing cupboard housing hot water tank and shelves. Hatch to roof space. Smoke alarm. 1 single power point.
-
Lounge
6.64 m X 3.2 m / 21'9" X 10'6"
6.64m x 3.20m. (longest & widest) Double glazed windows to front and rear. Cupboard housing heating pump. Flame effect gas fire on tiled hearth. Wall lights. Radiator. 3 double power points. Telephone point.
-
Kitchen
3.17 m X 2.69 m / 10'5" X 8'10"
3.17m x 2.69m. (longest & widest) External door to side. Double glazed window with roller blind to rear. Selection of fitted wall and floor units. Stainless steel single drainer sink unit with mixer tap. Understair cupboard. Plumbed for automatic washing machine. 1 double and 1 single power point. 1single/cooker power point. Radiator.
-
Bedroom 1
4.04 m X 3 m / 13'3" X 9'10"
4.04m x 3.00m. Two double glazed windows to front. Large walk-in cupboard with shelves. Further shelved cupboard. Radiator. 1 double power point. 2 single power points
-
Bedroom 2
3.83 m X 3 m / 12'7" X 9'10"
3.83m x 3.00m. Double glazed window to rear. Radiator. 2 double and 1 single power point. Cupboard with shelves and hanging rail. Telephone socket.
-
Bathroom
2.54 m X 1.55 m / 8'4" X 5'1"
2.54m x 1.55m. Double glazed window to side. White suite comprising wc, wash hand basin and bath with Mira sport shower over. Radiator. Accessories as seen.
-
Outside
Fully enclosed gardens to front, side and rear. Front garden is laid out with lawn. The rear garden has a lawn and hard standing with Shed. The side garden is laid out in decorative cobbles and chippings for easy maintenance. Large single car garage.
Marketed by
-
John Roddick & Son - High Street
-
01461 202822
-
52 High Street, Annan, DG12 6AL
-
Property reference: E473068
-
