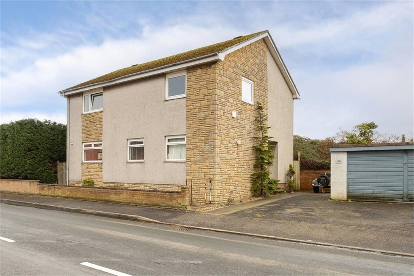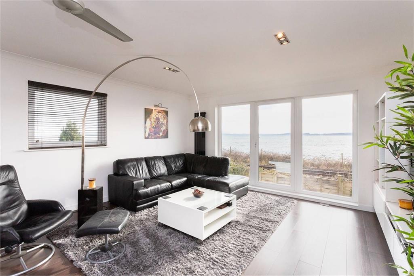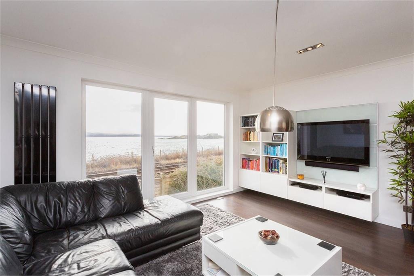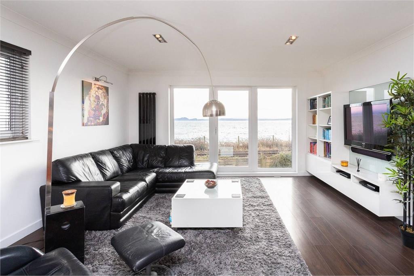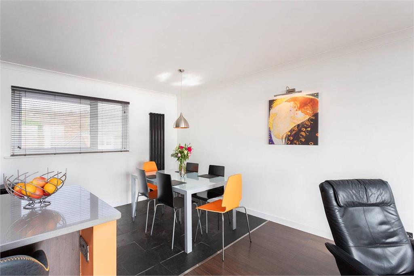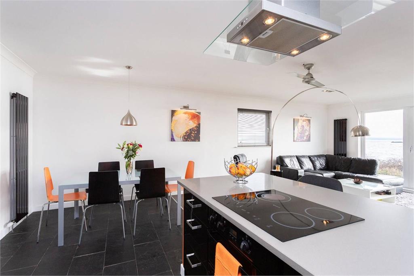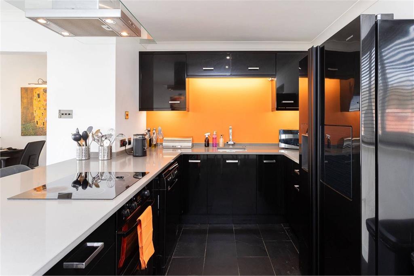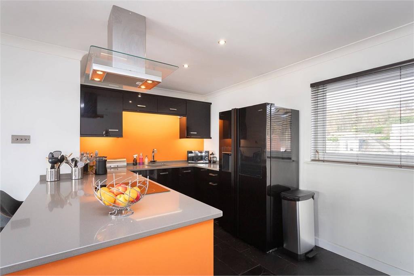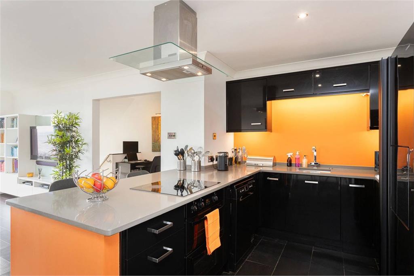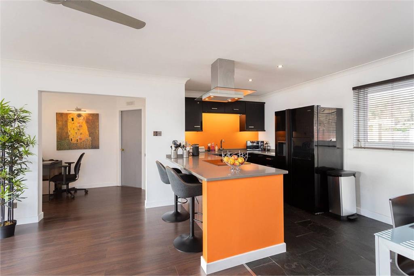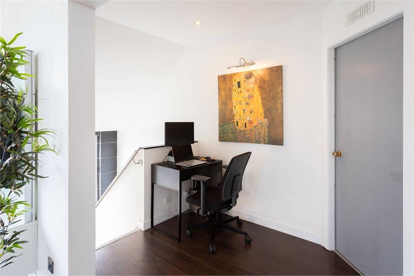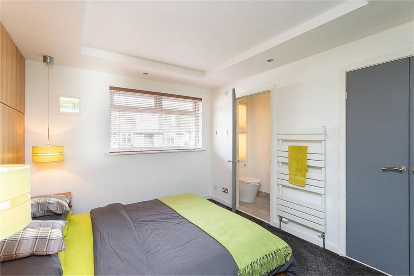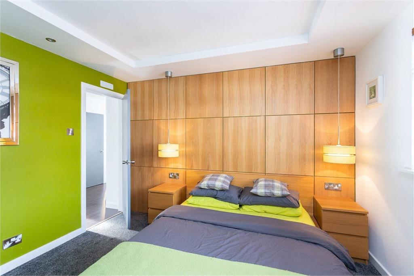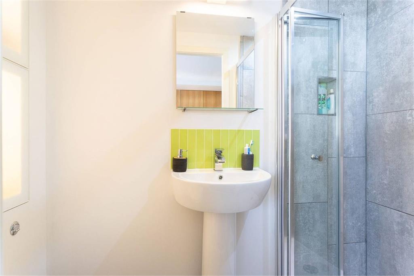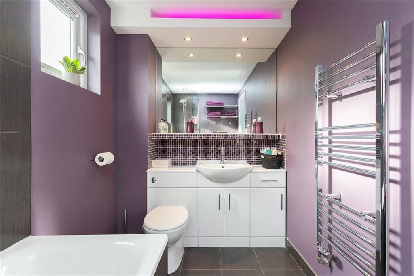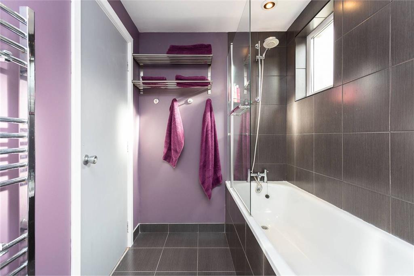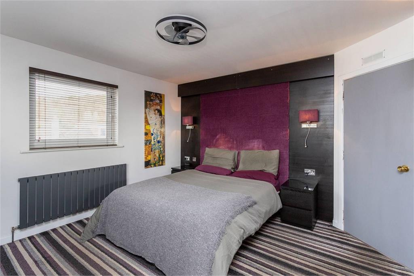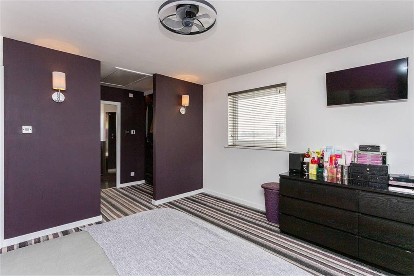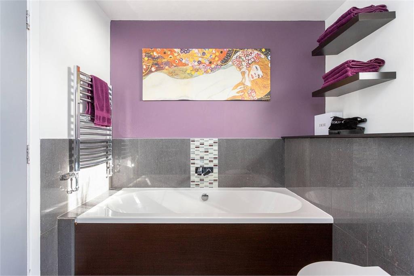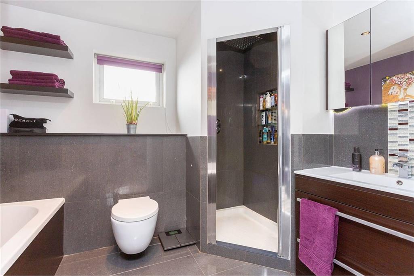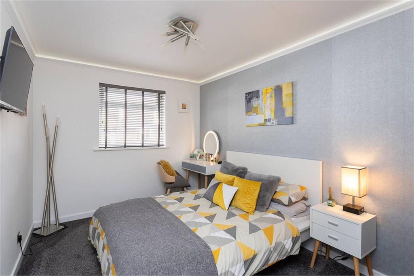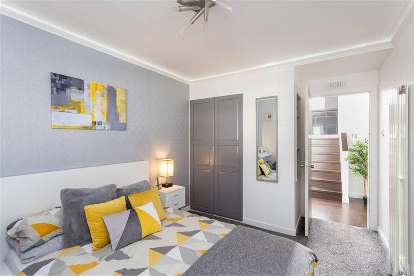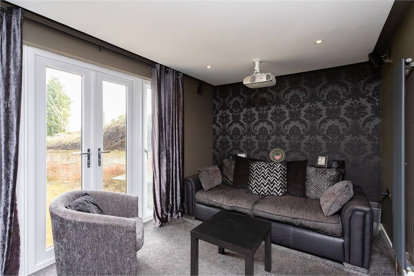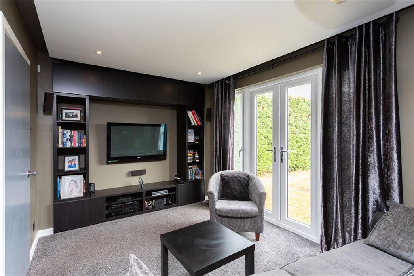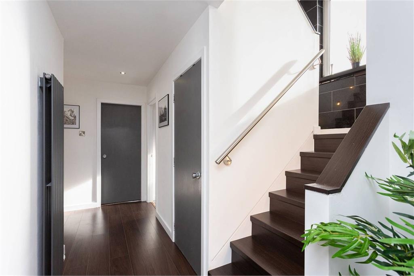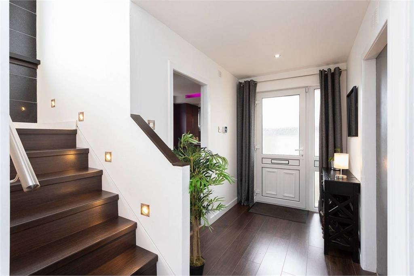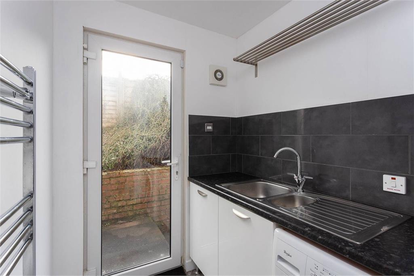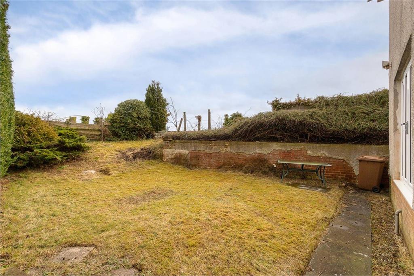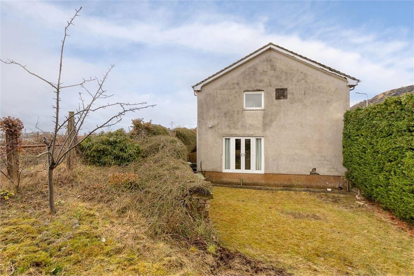4 bed detached house for sale in Burntisland
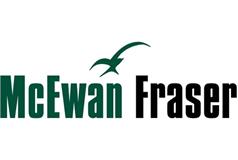

We are delighted to offer to the market this stunning detached villa, positioned on an enviable plot in a highly sought-after location. On entering the home through the entrance hallway, it is immediately apparent that the current owners have meticulously looked after this family home, which is fit for today's modern living. Room usage throughout can be adapted to meet individual purchasers' needs and will comfortably provide for a larger family. The property is finished to a high standard. This substantial home offers spacious apartments similar to those found in traditional builds. Great emphasis has been placed on the creation of easily managed and free-flowing space on a bright and fresh layout. Once inside, discerning purchasers will be greeted with a first-class specification. In more detail, the accommodation consists of a welcoming entrance hall, allowing access to four large double bedrooms, one is currently being used as a cinema room. There is a beautiful family bathroom with a shower over the bath, and a handy utility room is also located on the ground level. A feature staircase leads one to the upper level. To the front of the property, there is an immediately impressive lounge/kitchen/dining room with a large feature window flooding the room with natural light and panoramic views across the Firth of Forth. The fully fitted kitchen has been beautifully fitted to include a quality range of floor and wall-mounted units with striking worktops and splashbacks, which provides a fashionable and efficient workspace. The kitchen further benefits from integrated appliances. Off the kitchen is the dining area which has space for table and eight-plus chairs. The master is located on the upper level which benefits from a beautiful en-suite and completes the impressive accommodation internally. Externally, the property can be accessed via the large drive leading up to the garage. To the rear there is an enclosed private garden. This property also benefits from double glazing and gas central heating. Electricity Supply - E-ON Water Supply - Scottish Water Sewerage - Local Authority Broadband / Mobile Coverage - BT, full 4G coverage
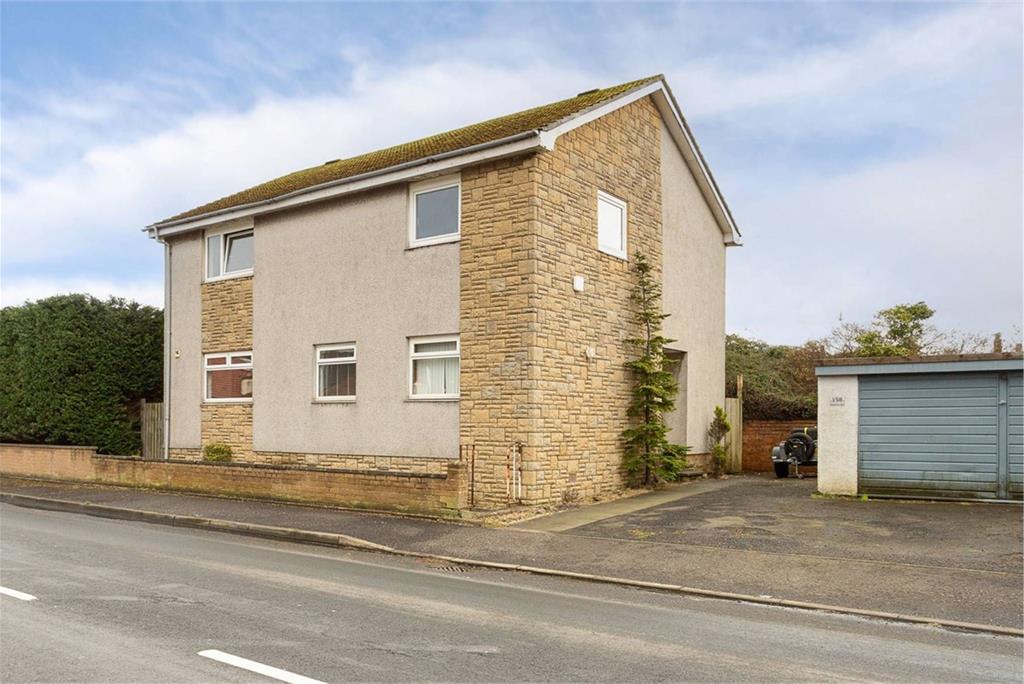
Marketed by
-
McEwan Fraser Legal - Edinburgh
-
0131 253 2263
-
130 East Claremont Street, Edinburgh, EH7 4LB
-
Property reference: E473492
-
School Catchments For Property*
East Fife at a glance*
-
Average selling price
£251,938
-
Median time to sell
26 days
-
Average % of Home Report achieved
101.1%
-
Most popular property type
3 bedroom house
