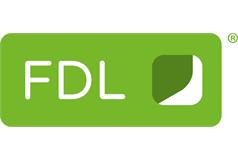3 bed semi-detached house for sale in Kinghorn

Exceptionally bright & modern 3 bed semi-detached villa with gardens, set in sought after residential street in the ever popular coastal town of Kinghorn. This lovely home will not fail to impress with the generous and yet affordable accommodation on offer for the growing family. The ground floor offers bright and airy living space with a generous lounge / dining area with dual aspect windows flooding the area with natural light and leading into the contemporary breakfasting kitchen with its array of units and quality appliances. Moving on to the upper level, you will be pleased with the 3 very good-sized double bedrooms (some with elevated river views) and there is also a lovely, modern bathroom with separate walk-in shower cubicle. Outside, there are very impressive mature and sunny gardens to front, side and rear. The back garden has elevated views and is laid out with a decking area, making it the ideal space for al fresco dining and friends and family entertainment. This wonderful property is set in sought after residential street in the ever popular coastal town of Kinghorn, just a stroll from the town centre, train station, health centre, local primary school, harbour and beach. Kinghorn is an ideal location for commuting, with easy access to Kirkcaldy and Dunfermline and the A92 is nearby, linking commuters with Scotland's major cities. The neighbouring coastal towns of Burntisland and Aberdour are a short drive off, along with fabulous beaches and leisure facilities at Pettycur Bay and the Beacon Leisure Centre. Kinghorn boasts its own 18 hole golf course which is located directly opposite this property itself. Home Report Value £210,000 Energy Performance Rating C Council Tax Band C
-
Lounge
4.9 m X 3.5 m / 16'1" X 11'6"
Open to dining room
-
Dining Room
3 m X 2.5 m / 9'10" X 8'2"
Open to lounge
-
Kitchen
3.6 m X 3 m / 11'10" X 9'10"
-
Bedroom 1
4.2 m X 3 m / 13'9" X 9'10"
-
Bedroom 2
3.7 m X 2.9 m / 12'2" X 9'6"
-
Bedroom 3
3.5 m X 2.2 m / 11'6" X 7'3"
-
Bathroom
2.9 m X 5.7 m / 9'6" X 18'8"
-
Outside
Lovely back and front gardens
Marketed by
-
Fords Daly Legal
-
01592 332802
-
Office 1, Evans Business Centre, 1 Begg Road, John Smith Business Park, Kirkcaldy, KY2 6HD
-
Property reference: E477774
-
School Catchments For Property*
East Fife at a glance*
-
Average selling price
£261,646
-
Median time to sell
41 days
-
Average % of Home Report achieved
107.5%
-
Most popular property type
2 bedroom house































