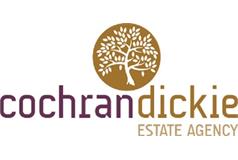3 bed semi-detached house for sale in Erskine

- Extended Semi Detached Villa
- Neutrally Decorated Throughout
- End of Cul De Sac Location
- Dining Size Kitchen
- Level Gardens
- Shower Room & Bathroom
- Garage
This beautifully presented extended semi detached villa is set towards the end of a much admired cul de sac in one of Erskine's modern estates. The property has been upgraded in recent times with accommodation comprising of an entrance vestibule leading to the front facing lounge. The fabulous dining kitchen has ample space for a table, work station (as is currently used) and wall & base units with integrated appliances that includes oven, hob, extractor hood dishwasher and fridge freezer. A separate utility room has matching units and a the benefit of a shower room with WC and wash hand basin. A Upvc door leads to a small private courtyard to the front which also access a pathway to the rear garden. On the first floor there are three well-proportioned bedrooms, the principal and second bedroom with built-in wardrobes. Completing the accommodation is the fully tiled house bathroom. Externally to the front is a monobloc driveway to the single integral garage. To the rear it is a level lawn with a patio area for alfresco dining all bordered by timber fencing. The specification for this beautiful home also includes gas central heating and double glazing. The town of Erskine offers primary and secondary schooling, good public transport facilities and local shopping, including Morrison's superstore and Aldi's. The neighbouring countryside caters for a wide range of sports/leisure activities including fishing, golf and all equestrian pursuits. There is good access to the Braehead shopping centre and the M8 motorway network providing access to most major towns and cities throughout the central belt of Scotland, as well as Glasgow International Airport which provides access to destinations further afield. Dimensions: Lounge 14'6 x 12'6 Kitchen 9'3 x 9'2 Dining 11'2 x 8'5 Utility 7'1 x 7'1 Shower Room 7'1 x 4'7 Principal Bedroom 11'6 x 10'8 face of wardrobes Bedroom 2 9'10 x 9'5 Bedroom 3 10'4 x 8'9 face of wardrobes Bathroom 6'3 x 6'2 Band C
Marketed by
-
Cochran Dickie - Main Street
-
01505 613807
-
3 Neva Place, Main Street, Bridge of Weir, PA11 3PN
-
Property reference: E481791
-


















