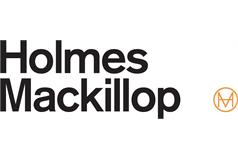3 bed semi-detached bungalow for sale in Gatehead

Occupying a semi rural position, this rarely available SEMI BUNGALOW is situated within the hamlet of Gatehead and only a few minutes from Kilmarnock Town Centre, Crosshouse Hospital and access to the motorway network. The accommodation is formed over two levels offering a flexible layout and benefitting from oil fired central heating and modern PVC triple glazing. Decorative double glazed and PVC front door onto entrance vestibule, L shaped reception hall, of particular note is the decorative glass and mahogany stained internal doors, deep cloaks/storage cupboard, generous 15' lounge with aspects to front and mahogany wood finishes to door surrounds and skirtings, access to a modern "shaker" kitchen with window and double glazed and PVC door to garden. The preparation area comprises floor and wall mounted veneer fronted units including a full height larder unit, complimentary granite veneer work tops and full height wet wall panelling, double bedroom to front with recessed fitted wardrobe (this could easily comprise a formal dining room if required), a modern fitted shower room comprising three piece suite to include wash hand basin and WC in vanity unit, full height wet wall panelling. First floor: deep cupboard on landing and two additional double bedrooms, one with hardwood floor. The property is set amidst easily maintained gardens to front and rear, driveway to side providing off street parking. Energy Efficiency Rating - Band E • Semi Bungalow • Semi rural location • 15' lounge • 3 double bedrooms • Shaker kitchen • Modern shower room • Oil CH/triple DG
-
Lounge
4.55 m X 3.86 m / 14'11" X 12'8"
-
Kitchen
3.83 m X 2.22 m / 12'7" X 7'3"
-
Bedroom 1
4.37 m X 3.92 m / 14'4" X 12'10"
-
Bedroom 2
2.97 m X 2.87 m / 9'9" X 9'5"
-
Bedroom 3
3.42 m X 3.06 m / 11'3" X 10'0"
BEDROOM/DINING ROOM
-
Shower Room
1.97 m X 1.84 m / 6'6" X 6'0"
Marketed by
-
Holmes Mackillop Limited - Giffnock
-
0141 638 7405
-
229 Fenwick Road, Giffnock, GLASGOW, G46 6JQ
-
Property reference: E478694
-
Properties sold nearby











