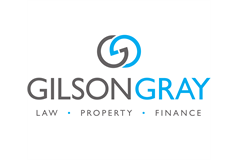4 bed detached house for sale in North Berwick


- Generous detached house in North Berwick
- Beautifully presented, modern interiors
- Elegant, spacious living room plus a separate formal dining room / fourth bedroom
- Spacious and well-appointed dining kitchen with utility room
- Versatile conservatory with garden access
- Principal bedroom with built-in wardrobes and an en-suite shower room
- Two further double bedrooms
- Attractive, contemporary wet room
- Well-maintained front and rear gardens
- Detached single garage and multi-car driveway
Property highlight: Generous detached house, situated in the desirable coastal town of North Berwick
Forming part of an established development in North Berwick, this generous detached house offers three reception rooms, a dining kitchen, three bedrooms, and two bathrooms (plus a WC), as well as beautifully maintained gardens, a single garage, and a driveway. The property also has new windows throughout, a new Worcester boiler, and a new conservatory installed in 2023. You are welcomed inside by an inviting hallway with storage and a WC, immediately setting the tone for the interiors to follow with neutral décor and Karndean herringbone flooring. Straight ahead, you step into a living room, where generous floorspace is provided for configurations of lounge furniture, all arranged around a wall-set Gazcol Slimline gas fire. The neighbouring dining room provides the perfect setting for sit-down family meals, with ample space for a six-seater table alongside additional furniture. The dining room could alternatively be used as a fourth bedroom, if desired. The living and dining areas are both attractively decorated and laid with Karndean flooring. The kitchen is situated to the rear of the property and incorporates a spacious casual dining area. Here, attractive modern grey cabinets are accompanied by coordinating worktops and neatly integrated appliances, whilst an adjoining utility room supplements the kitchen with additional cabinetry and worktops, space for laundry appliances, and external access. Bi-folding doors from the kitchen lead into an adjoining conservatory, offering a versatile space with garden access. The home's three bedrooms and a modern wet room are found on the first floor, approached via a landing with built-in storage. The principal bedroom is accompanied by built-in wardrobes and boasts its own en-suite shower room, whilst the remaining two sleeping areas are southeast-facing and overlook the rear garden. The wet room comes complete with a walk-in shower area with a rainfall showerhead, a basin set into vanity storage with an illuminated mirror above, a WC, and a chrome towel radiator. Externally, the appealing family home is perfectly complemented by well-maintained front and rear gardens, with the latter boasting an enviably sunny aspect and including a manicured lawn, a spacious patio for outdoor seating, and a neat, hedged border. Excellent private parking is provided by a detached single garage and a multi-car driveway. Extras: Integrated kitchen appliances comprising an oven, hob, extractor hood, dishwasher, washing machine and tumble dryer will be included in the sale. Please note, no warranties or guarantees shall be provided for the appliances.
Marketed by
-
Gilson Gray - North Berwick
-
01620 532610
-
33a Westgate, North Berwick, EH39 4AG
-
Property reference: E483360
-
School Catchments For Property*
North Berwick, East Lothian at a glance*
-
Average selling price
£461,217
-
Median time to sell
24 days
-
Average % of Home Report achieved
103.6%
-
Most popular property type
2 bedroom house
















